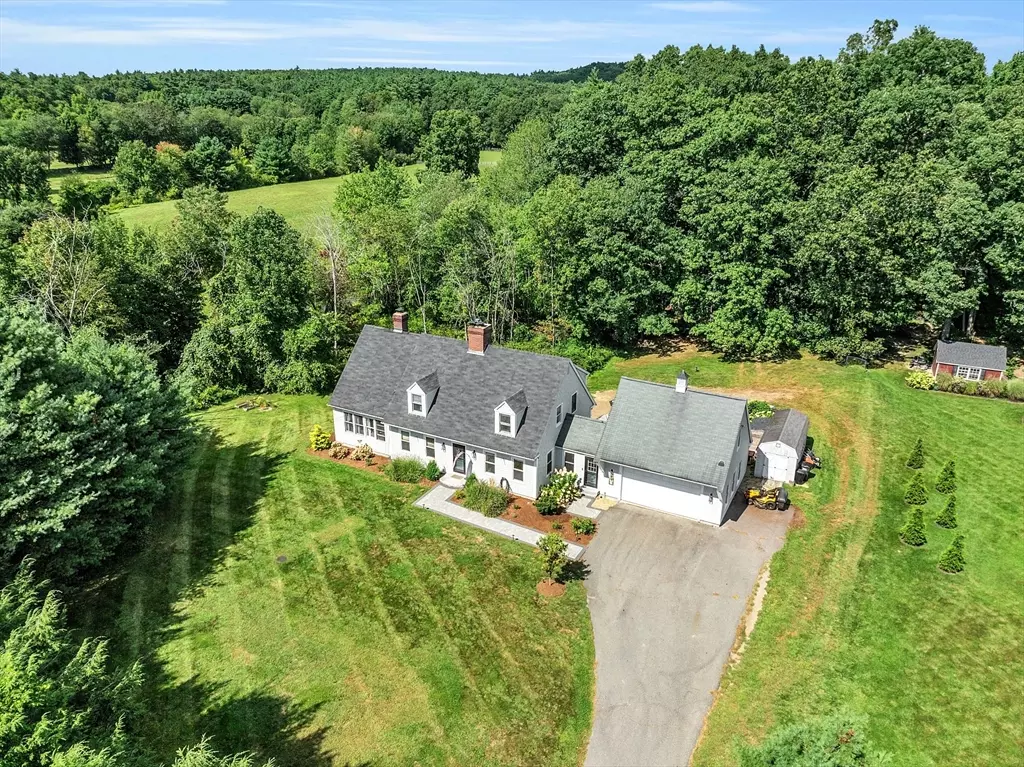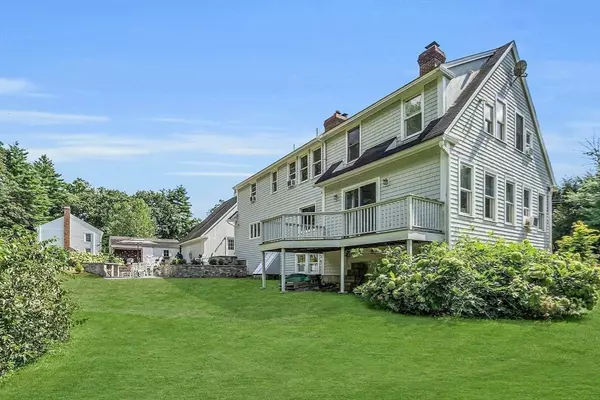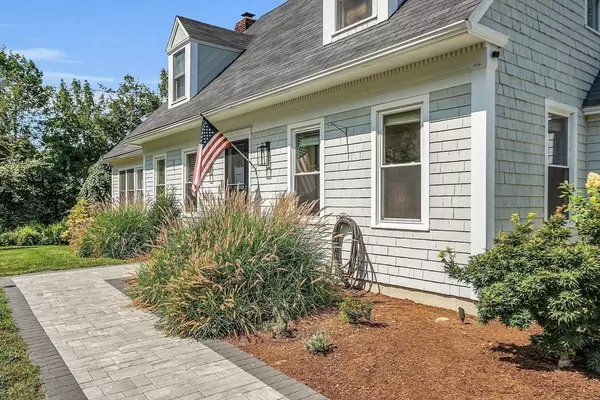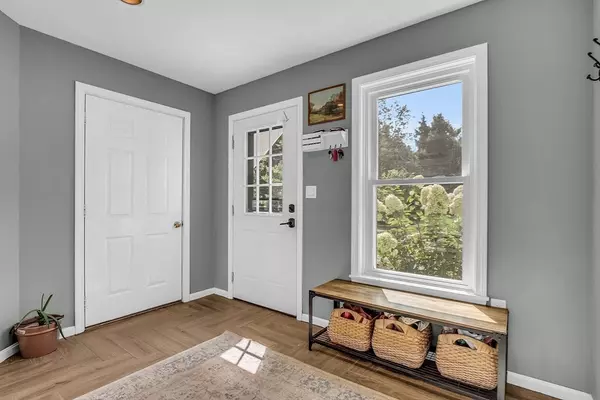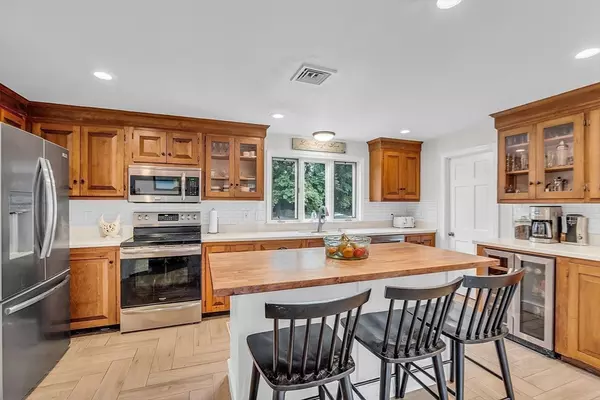$675,000
$675,000
For more information regarding the value of a property, please contact us for a free consultation.
4 Beds
2.5 Baths
2,740 SqFt
SOLD DATE : 11/25/2024
Key Details
Sold Price $675,000
Property Type Single Family Home
Sub Type Single Family Residence
Listing Status Sold
Purchase Type For Sale
Square Footage 2,740 sqft
Price per Sqft $246
MLS Listing ID 73283356
Sold Date 11/25/24
Style Cape
Bedrooms 4
Full Baths 2
Half Baths 1
HOA Y/N false
Year Built 1986
Annual Tax Amount $8,630
Tax Year 2024
Lot Size 1.240 Acres
Acres 1.24
Property Description
Beautifully remodeled and expanded Cape nestled in a lush, professionally landscaped oasis. Step into a welcoming mudroom leading to a spacious kitchen with a large pantry and island, perfect for gatherings. The open floor plan seamlessly connects a generous dining area with cozy living spaces, including a fireplaced living room with a wood stove insert and a sunken family room. The first floor features a versatile bedroom, while upstairs offers three more bedrooms, two full baths, and a newly remodeled primary bath with a tiled shower and laundry. A finished basement room provides ideal office or hobby space, and the 2-car garage plus large shed ensure ample storage. Relax on the new back patio in this perfect lifestyle retreat. Quality construction with 2 masonry chimneys serving 3 fireplaces, including a double-sided one. Minutes to Groton Center restaurants, the Nashua River Rail Trail, and 15 min to rte 495.
Location
State MA
County Middlesex
Zoning TNR
Direction South Road is Rte 119, 3 miles west of Groton Center! House is set back from the road.
Rooms
Family Room Flooring - Hardwood, French Doors, Open Floorplan, Recessed Lighting, Remodeled
Basement Full, Crawl Space, Partially Finished, Interior Entry, Bulkhead
Primary Bedroom Level Second
Dining Room Flooring - Hardwood, Remodeled
Kitchen Closet, Flooring - Stone/Ceramic Tile, Countertops - Upgraded, Kitchen Island, Open Floorplan, Stainless Steel Appliances, Wine Chiller
Interior
Interior Features Closet, Bonus Room, Mud Room, Internet Available - Broadband
Heating Baseboard, Oil, Wood Stove
Cooling Window Unit(s)
Flooring Tile, Hardwood, Wood Laminate, Flooring - Stone/Ceramic Tile
Fireplaces Number 3
Fireplaces Type Family Room, Kitchen, Living Room
Appliance Water Heater, Range, Dishwasher, Microwave, Refrigerator, Washer, Dryer
Laundry Dryer Hookup - Electric, Washer Hookup, Electric Dryer Hookup, Remodeled, Second Floor
Exterior
Exterior Feature Deck - Wood, Patio, Storage, Professional Landscaping, Decorative Lighting, Screens, Stone Wall
Garage Spaces 2.0
Community Features Shopping, Tennis Court(s), Walk/Jog Trails, Stable(s), Golf, Bike Path, Conservation Area, House of Worship, Private School, Public School
Utilities Available for Electric Range
Roof Type Shingle
Total Parking Spaces 8
Garage Yes
Building
Lot Description Gentle Sloping, Level
Foundation Concrete Perimeter
Sewer Private Sewer
Water Private
Schools
Elementary Schools Varnum Brook
Middle Schools Nissitissit
High Schools North Middlesex
Others
Senior Community false
Read Less Info
Want to know what your home might be worth? Contact us for a FREE valuation!

Our team is ready to help you sell your home for the highest possible price ASAP
Bought with Denis Freitas • Simple Key Realty Inc.
GET MORE INFORMATION

Broker | License ID: 9511478
491 Maple Street, Suite 105, Danvers, MA, 01923, United States

