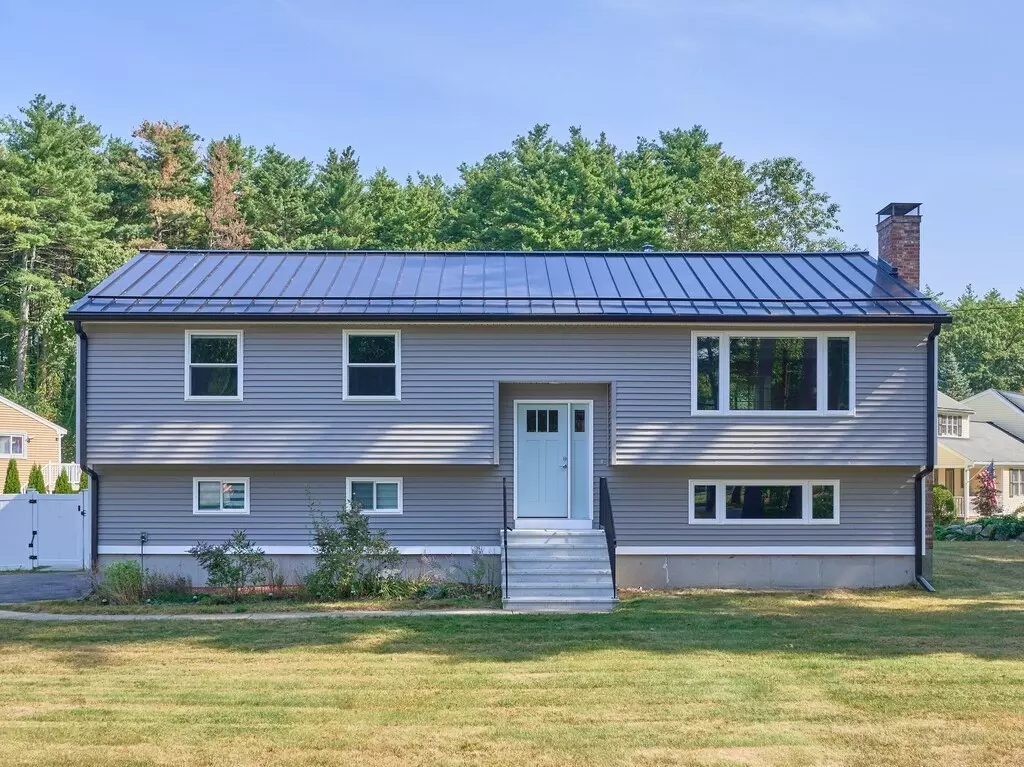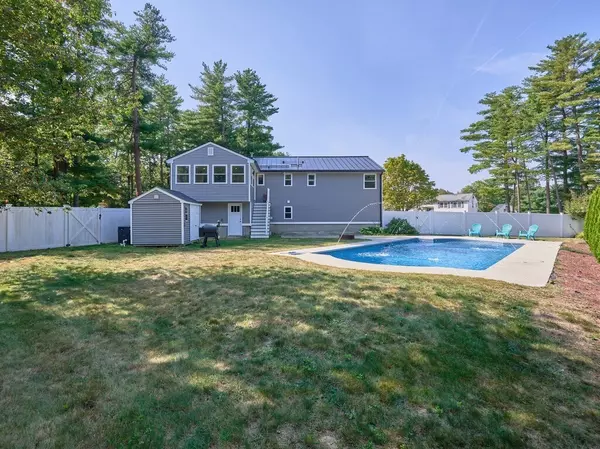$655,000
$650,000
0.8%For more information regarding the value of a property, please contact us for a free consultation.
3 Beds
2 Baths
1,268 SqFt
SOLD DATE : 10/30/2024
Key Details
Sold Price $655,000
Property Type Single Family Home
Sub Type Single Family Residence
Listing Status Sold
Purchase Type For Sale
Square Footage 1,268 sqft
Price per Sqft $516
MLS Listing ID 73292183
Sold Date 10/30/24
Style Raised Ranch
Bedrooms 3
Full Baths 2
HOA Y/N false
Year Built 1972
Annual Tax Amount $7,043
Tax Year 2023
Lot Size 0.480 Acres
Acres 0.48
Property Description
Welcome to this well- maintained property, offering the perfect blend of comfort and modern living. This move-in-ready home features recently updated windows, siding, exterior doors, and garage doors, complemented by a durable, heavy-gauge seamless aluminum roof with 6” gutters and leaf guards. Inside, you’ll find a modern kitchen and gleaming hardwood floors, all enhanced by the convenience of central AC and heating. Step outside to your private oasis—a stunning inground, saltwater, heated pool complete with deck jets and LED lighting with a large patio perfect for relaxation and entertaining. The property also boasts an unfinished 3rd bathroom with a laundry room on the fully finished lower level, offering potential for customization. Ample storage is available with a shed under the sunroom and an additional pool shed. Situated on a desirable corner lot, this home is ready for your personal touches.
Location
State MA
County Middlesex
Zoning SA8
Direction 290 E to 85 Hudson/Marlborough Continue on MA-85Conn. Take Broad St, Manning St and Cox St to Johnso
Rooms
Basement Partially Finished, Walk-Out Access, Interior Entry, Garage Access, Concrete
Interior
Heating Central, Forced Air, Natural Gas
Cooling Central Air
Flooring Wood, Tile, Vinyl, Hardwood, Wood Laminate
Fireplaces Number 1
Appliance Gas Water Heater, Water Heater, Range, Oven, Dishwasher, Disposal, Microwave, Refrigerator, Washer, Dryer, Plumbed For Ice Maker
Laundry Electric Dryer Hookup, Washer Hookup
Exterior
Exterior Feature Patio, Pool - Inground Heated, Rain Gutters, Fenced Yard, Fruit Trees, Stone Wall
Garage Spaces 2.0
Fence Fenced/Enclosed, Fenced
Pool Pool - Inground Heated
Community Features Walk/Jog Trails, Stable(s), Golf, Medical Facility, Bike Path, Conservation Area, Highway Access, House of Worship, Private School, Public School
Utilities Available for Electric Range, for Electric Oven, for Electric Dryer, Washer Hookup, Icemaker Connection
Waterfront Description Beach Front,Beach Access,Lake/Pond,1 to 2 Mile To Beach,Beach Ownership(Public)
Roof Type Metal,Other
Total Parking Spaces 5
Garage Yes
Private Pool true
Building
Lot Description Corner Lot, Cleared, Level
Foundation Concrete Perimeter
Sewer Public Sewer
Water Public
Schools
Elementary Schools Mulready
Middle Schools Quinn
High Schools Hudson High
Others
Senior Community false
Read Less Info
Want to know what your home might be worth? Contact us for a FREE valuation!

Our team is ready to help you sell your home for the highest possible price ASAP
Bought with Michael Chaves • Lamacchia Realty, Inc.
GET MORE INFORMATION

Broker | License ID: 9511478
491 Maple Street, Suite 105, Danvers, MA, 01923, United States






