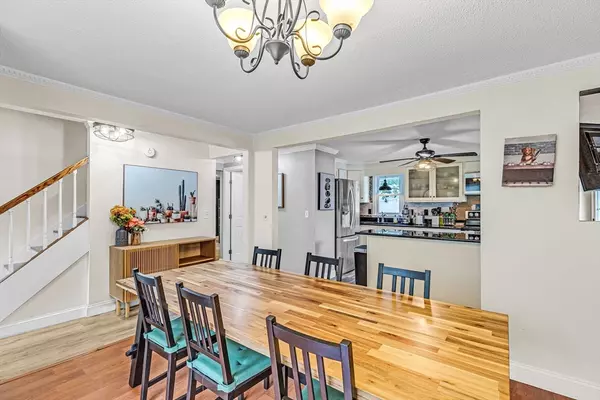$325,000
$325,000
For more information regarding the value of a property, please contact us for a free consultation.
3 Beds
2 Baths
1,536 SqFt
SOLD DATE : 10/11/2024
Key Details
Sold Price $325,000
Property Type Single Family Home
Sub Type Single Family Residence
Listing Status Sold
Purchase Type For Sale
Square Footage 1,536 sqft
Price per Sqft $211
MLS Listing ID 73269781
Sold Date 10/11/24
Style Colonial
Bedrooms 3
Full Baths 2
HOA Y/N false
Year Built 1980
Annual Tax Amount $5,030
Tax Year 2024
Lot Size 7,405 Sqft
Acres 0.17
Property Description
Welcome Home to this charming Colonial in East Forest Park! This classic home blends timeless charm with modern comforts. The heart of the home is an inviting open kitchen and dining area, perfect for entertaining. The kitchen boasts granite countertops, stainless steel appliances, a convenient island & newer light fixtures. The spacious living room, complete with a cozy fireplace, offers a warm & welcoming space to relax. Updated features throughout the first floor, including an updated bathroom, newer flooring, and elegant crown molding, add to the home's appeal. Upstairs, three bedrooms provide peaceful retreats, while a beautifully renovated full bathroom offers a spa-like experience. Step outside to your private oasis - a sparkling inground pool surrounded by pavers, fenced yard & a tranquil pergola. The partially finished basement is a blank canvas for you, whether you envision a home office, playroom, or entertainment area. Ideally located near shopping, dining & schools.
Location
State MA
County Hampden
Area East Forest Park
Zoning R1
Direction Sumner Ave or Allen to Bairdcrest Rd to Baird Terr.
Rooms
Basement Full, Partially Finished, Bulkhead, Concrete
Primary Bedroom Level Second
Dining Room Flooring - Laminate, Breakfast Bar / Nook, Exterior Access, Lighting - Sconce
Kitchen Ceiling Fan(s), Flooring - Laminate, Kitchen Island, Exterior Access, Remodeled, Lighting - Pendant, Lighting - Overhead
Interior
Interior Features Recessed Lighting
Heating Forced Air, Natural Gas
Cooling Central Air
Flooring Tile, Laminate, Hardwood, Concrete
Fireplaces Number 1
Fireplaces Type Living Room
Appliance Water Heater, Range, Microwave, Refrigerator, Washer, Dryer
Laundry In Basement, Electric Dryer Hookup, Washer Hookup
Exterior
Exterior Feature Patio, Pool - Inground, Rain Gutters, Sprinkler System, Fenced Yard
Fence Fenced
Pool In Ground
Community Features Public Transportation, Shopping, Park, Golf, House of Worship, Public School
Utilities Available for Electric Range, for Electric Oven, for Electric Dryer, Washer Hookup
Roof Type Shingle
Total Parking Spaces 3
Garage No
Private Pool true
Building
Lot Description Corner Lot
Foundation Concrete Perimeter
Sewer Public Sewer
Water Public
Schools
Elementary Schools Frederick Haris
Others
Senior Community false
Read Less Info
Want to know what your home might be worth? Contact us for a FREE valuation!

Our team is ready to help you sell your home for the highest possible price ASAP
Bought with The Neilsen Team • Real Broker MA, LLC
GET MORE INFORMATION

Broker | License ID: 9511478
491 Maple Street, Suite 105, Danvers, MA, 01923, United States






