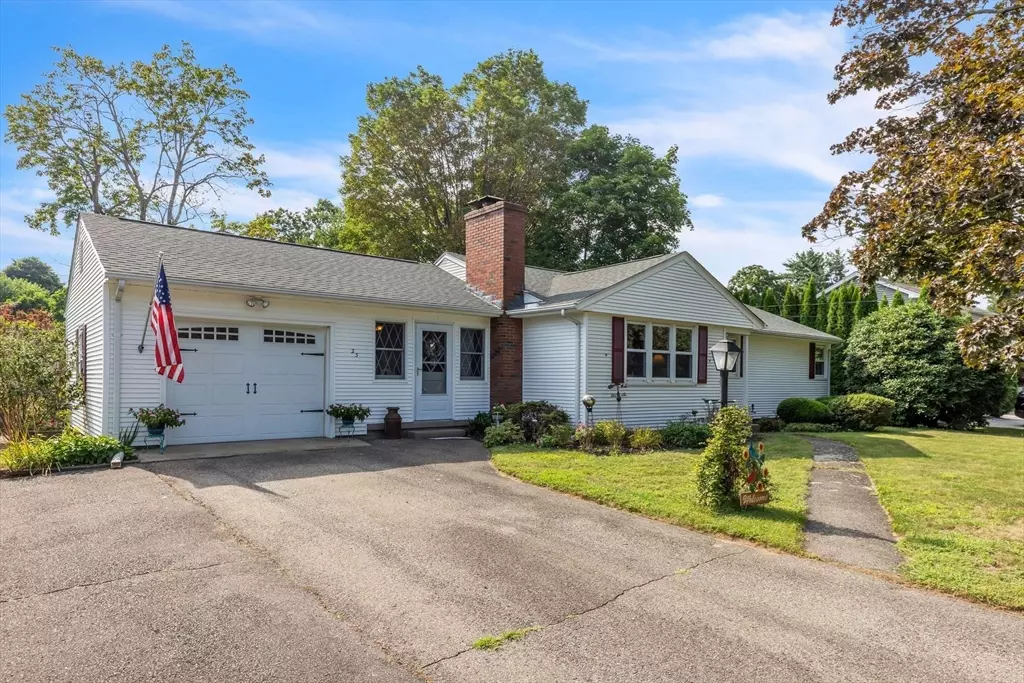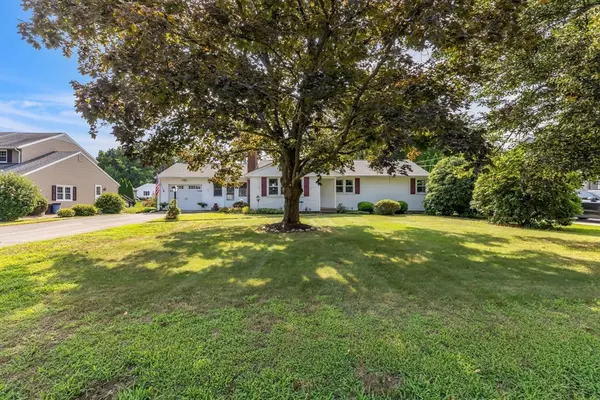$379,000
$354,900
6.8%For more information regarding the value of a property, please contact us for a free consultation.
3 Beds
1.5 Baths
1,472 SqFt
SOLD DATE : 09/30/2024
Key Details
Sold Price $379,000
Property Type Single Family Home
Sub Type Single Family Residence
Listing Status Sold
Purchase Type For Sale
Square Footage 1,472 sqft
Price per Sqft $257
MLS Listing ID 73275136
Sold Date 09/30/24
Style Ranch
Bedrooms 3
Full Baths 1
Half Baths 1
HOA Y/N false
Year Built 1967
Annual Tax Amount $4,410
Tax Year 2024
Lot Size 0.430 Acres
Acres 0.43
Property Description
OFFER DEADLINE TUESDAY 8/13 at 5pm. Enjoy the seasons in this beautifully maintained ranch, that overlooks a back yard that is ready for entertaining, gardening, or anything else needed for space! Come through the large breezeway with many possibilities that opens up to the composite deck. Enter into the kitchen that flows into the dining room. The large living room with a traditional front door, inviting fireplace, and under that carpet there is hardwood (apo). Beautiful full bath in the hallway and three bedrooms down the hall, giving privacy from the shared living spaces. The primary bedroom also has an ensuite half bath. Full basement for more storage or potential to finish. The attached garage is solid with plenty of space. New washer, dryer, stove, and dishwasher (2023), roof done in 2021. Newer heating/cooling system.The yard boast beautiful perennials, berry bushes, and two peach trees. Room for a garden!
Location
State MA
County Hampden
Zoning RA
Direction Please use GPS. Off of Morgan Rd.
Rooms
Basement Full, Interior Entry, Bulkhead, Concrete, Unfinished
Primary Bedroom Level First
Dining Room Flooring - Wall to Wall Carpet, Window(s) - Bay/Bow/Box
Kitchen Flooring - Vinyl, Peninsula
Interior
Interior Features Breezeway, Mud Room, Internet Available - Broadband
Heating Forced Air, Natural Gas
Cooling Central Air
Flooring Vinyl, Carpet, Hardwood, Flooring - Wall to Wall Carpet
Fireplaces Number 1
Fireplaces Type Living Room
Appliance Gas Water Heater, Range, Dishwasher, Disposal, Microwave, Refrigerator, Washer, Dryer, Range Hood
Laundry In Basement, Electric Dryer Hookup, Washer Hookup
Exterior
Exterior Feature Deck, Deck - Composite, Rain Gutters, Storage, Sprinkler System, Screens, Fenced Yard, Fruit Trees
Garage Spaces 1.0
Fence Fenced/Enclosed, Fenced
Community Features Public Transportation, Shopping, Walk/Jog Trails, Golf, Highway Access, House of Worship
Utilities Available for Gas Range, for Electric Range, for Electric Dryer, Washer Hookup
Roof Type Shingle
Total Parking Spaces 4
Garage Yes
Building
Lot Description Cleared
Foundation Concrete Perimeter
Sewer Public Sewer
Water Public
Others
Senior Community false
Read Less Info
Want to know what your home might be worth? Contact us for a FREE valuation!

Our team is ready to help you sell your home for the highest possible price ASAP
Bought with The Neilsen Team • Real Broker MA, LLC
GET MORE INFORMATION

Broker | License ID: 9511478
491 Maple Street, Suite 105, Danvers, MA, 01923, United States






