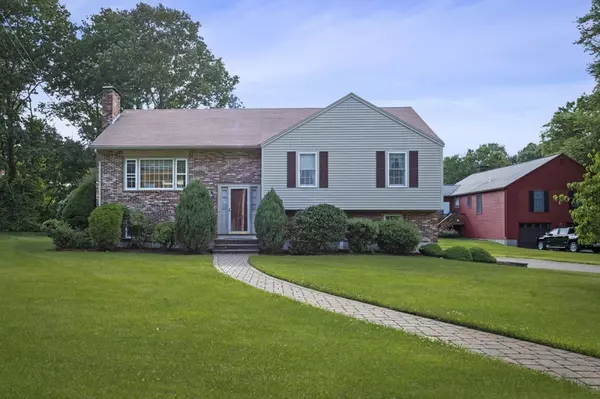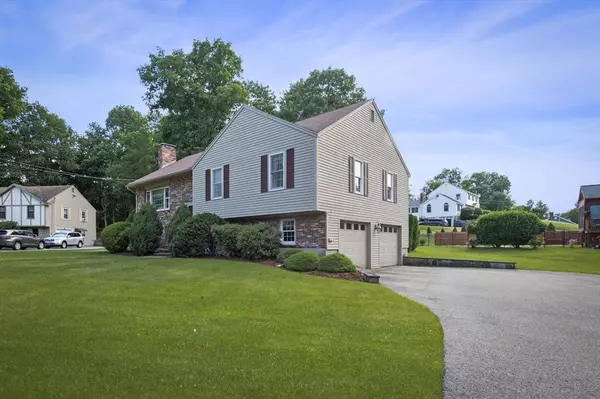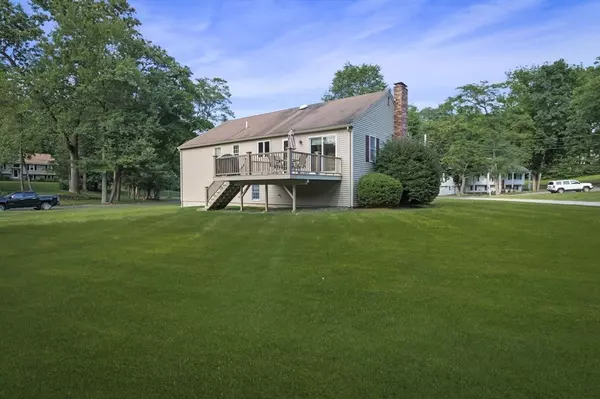$816,000
$779,000
4.7%For more information regarding the value of a property, please contact us for a free consultation.
3 Beds
3 Baths
1,997 SqFt
SOLD DATE : 08/28/2024
Key Details
Sold Price $816,000
Property Type Single Family Home
Sub Type Single Family Residence
Listing Status Sold
Purchase Type For Sale
Square Footage 1,997 sqft
Price per Sqft $408
MLS Listing ID 73256759
Sold Date 08/28/24
Style Split Entry
Bedrooms 3
Full Baths 3
HOA Y/N false
Year Built 1978
Annual Tax Amount $7,765
Tax Year 2024
Lot Size 0.560 Acres
Acres 0.56
Property Description
1 Pentucket is a wonderfully kept house that has been cherished over 40 years by the same family. They've celebrated holidays + birthdays around the dining table, learned to ride bikes + play ball in the driveway, watched seasons ebb + flow across the manicured lot, and now 1 Pentucket Lane is ready for a new generation of stewards. This cul-de-sac neighborhood, lined with mature trees and sidewalks, beckons to a simpler time. Danvers is uniquely positioned; it is equal distance to the north of Boston as it is from the pristine beaches of Cape Ann. It’s also a short trip to Newburyport & Portsmouth, NH. Need more? Restaurants such as 9 Elm are stalwarts within the North Shore dining scene, while The Modern Butcher is a legendary establishment for sandwiches, dry aged steaks, + even artisanal ice cream. Offerings in this location are rare as the lauded new Smith School & St. John's are nearby. With an updated kitchen, central A/C, 3 full baths, and more, this home might just be the one.
Location
State MA
County Essex
Zoning R3
Direction North Street to Naumkeag to Pentucket. House is first on the right.
Rooms
Basement Partially Finished
Primary Bedroom Level Second
Dining Room Flooring - Hardwood, Exterior Access
Kitchen Flooring - Stone/Ceramic Tile, Countertops - Stone/Granite/Solid, Recessed Lighting
Interior
Interior Features Bonus Room
Heating Baseboard, Oil
Cooling Central Air
Flooring Wood, Tile, Carpet
Fireplaces Number 2
Fireplaces Type Family Room, Living Room
Appliance Water Heater, Range, Dishwasher, Refrigerator, Freezer, Washer, Dryer
Laundry First Floor
Exterior
Exterior Feature Deck - Composite, Sprinkler System
Garage Spaces 2.0
Community Features Walk/Jog Trails, Conservation Area, Highway Access, Private School, Public School, Sidewalks
Waterfront false
Roof Type Shingle
Total Parking Spaces 8
Garage Yes
Building
Lot Description Cul-De-Sac, Level
Foundation Concrete Perimeter
Sewer Public Sewer
Water Public
Schools
Elementary Schools Smith
Middle Schools Holten Richmond
High Schools Danvers
Others
Senior Community false
Read Less Info
Want to know what your home might be worth? Contact us for a FREE valuation!

Our team is ready to help you sell your home for the highest possible price ASAP
Bought with Brian DApice • The Mega Group
GET MORE INFORMATION

Broker | License ID: 9511478
491 Maple Street, Suite 105, Danvers, MA, 01923, United States






