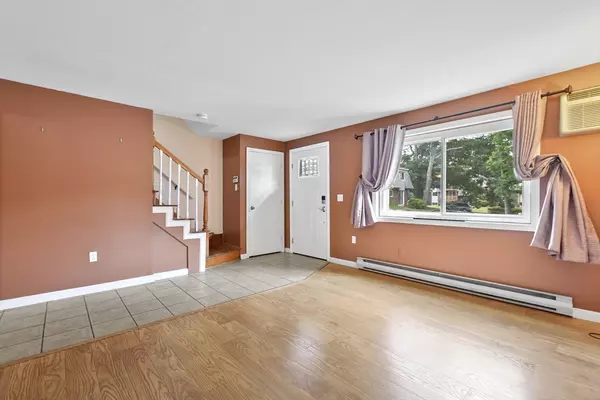$330,000
$299,900
10.0%For more information regarding the value of a property, please contact us for a free consultation.
2 Beds
1.5 Baths
1,380 SqFt
SOLD DATE : 08/22/2024
Key Details
Sold Price $330,000
Property Type Condo
Sub Type Condominium
Listing Status Sold
Purchase Type For Sale
Square Footage 1,380 sqft
Price per Sqft $239
MLS Listing ID 73266579
Sold Date 08/22/24
Bedrooms 2
Full Baths 1
Half Baths 1
HOA Fees $310/mo
Year Built 1971
Annual Tax Amount $2,641
Tax Year 2024
Property Description
Charming 2-bed, 1.5-bath condo awaits! The spacious living room, bathed in natural light from a large window, invites relaxation. Adjacent to the living room, the dining room features a convenient layout that seamlessly flows into the well-appointed kitchen. On the main level, you'll also find a half bath with laundry, adding functionality and convenience to your daily routine. Upstairs, the primary bedroom provides a private and serene retreat and offers direct access to the full bath. The second bedroom is generously sized, ideal for guests, or a home office. The lower level extends your living space with a partially finished bonus room, complete with a wet bar, perfect for entertaining or creating a personalized space to suit your needs. Slider door in the dining room leads to the back deck, where you can unwind outdoors. Easy access to Routes 113, 3 and 495! This condo is a true gem, combining comfort, and practicality in every detail.Offer Deadline Monday 7/22 @ 10 AM
Location
State MA
County Middlesex
Zoning R
Direction Robbins Ave to Stanton St to Thissle Ave
Rooms
Basement Y
Primary Bedroom Level Second
Dining Room Ceiling Fan(s), Flooring - Laminate, Cable Hookup, Exterior Access
Kitchen Flooring - Stone/Ceramic Tile, Countertops - Stone/Granite/Solid
Interior
Interior Features Bonus Room
Heating Electric
Cooling None
Flooring Tile, Laminate, Hardwood, Flooring - Stone/Ceramic Tile
Appliance Dishwasher, Microwave, Range, Refrigerator, Washer, Dryer
Laundry Electric Dryer Hookup, Washer Hookup, First Floor, In Unit
Exterior
Exterior Feature Deck - Wood
Community Features Public Transportation, Park, House of Worship, Public School
Utilities Available for Electric Dryer, Washer Hookup
Roof Type Shingle
Total Parking Spaces 1
Garage No
Building
Story 2
Sewer Public Sewer
Water Public
Others
Senior Community false
Read Less Info
Want to know what your home might be worth? Contact us for a FREE valuation!

Our team is ready to help you sell your home for the highest possible price ASAP
Bought with Bryan Conant • Jill & Co. Realty Group
GET MORE INFORMATION

Broker | License ID: 9511478
491 Maple Street, Suite 105, Danvers, MA, 01923, United States






