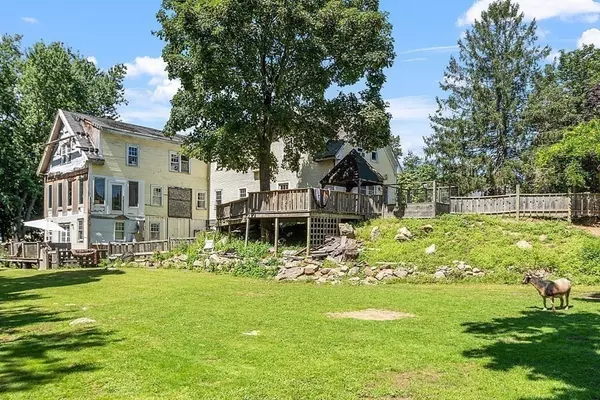$640,000
$699,000
8.4%For more information regarding the value of a property, please contact us for a free consultation.
6 Beds
3 Baths
4,130 SqFt
SOLD DATE : 08/13/2024
Key Details
Sold Price $640,000
Property Type Single Family Home
Sub Type Single Family Residence
Listing Status Sold
Purchase Type For Sale
Square Footage 4,130 sqft
Price per Sqft $154
MLS Listing ID 73154934
Sold Date 08/13/24
Style Carriage House
Bedrooms 6
Full Baths 3
HOA Y/N false
Year Built 1957
Annual Tax Amount $12,390
Tax Year 2023
Lot Size 0.840 Acres
Acres 0.84
Property Description
CHANGE IN BUYER CIRCUMSTANCES COULD BE YOUR GOLDEN OPPORTUNITY! This CONTRACTOR SPECIAL is priced nearly $400,000 below its assessed value and offers a number of possibilities for future use. Best described as a diamond-in the rough, off-the-beaten track, 4,100 sq ft carriage house on .85 acres, ready for a new owner to restore it to its former glory or develop it into something new. Set on a dead-end street just steps to the the Annisquam River with waterfront and dock access via the Wolf Hill HOA. Six bedrooms, three bathrooms, multiple living rooms and two stairways offer potential for townhome reconfiguration, a multi-generational compound or a live/work from home complex where studio or workshop space might be needed. SOLD 'AS IS'.
Location
State MA
County Essex
Zoning R-20
Direction Washington St >Marsh St > Wolf Hill Rd> Glenmere Ave> Glenmere Way.
Rooms
Family Room Flooring - Wood
Basement Full
Primary Bedroom Level Second
Kitchen Flooring - Wood, Exterior Access, Stainless Steel Appliances, Peninsula
Interior
Interior Features Entrance Foyer, Mud Room, Exercise Room, Sun Room, Game Room, Bonus Room
Heating Baseboard, Oil
Cooling Window Unit(s)
Flooring Wood, Plywood, Pine, Flooring - Wood
Fireplaces Number 1
Fireplaces Type Living Room
Appliance Gas Water Heater, Water Heater, Range, Dishwasher, Refrigerator
Laundry Flooring - Wood, Second Floor, Electric Dryer Hookup, Washer Hookup
Exterior
Exterior Feature Deck
Community Features Public Transportation, Shopping, Medical Facility, Highway Access, Marina, Public School
Utilities Available for Electric Dryer, Washer Hookup
Roof Type Shingle
Total Parking Spaces 3
Garage No
Building
Lot Description Gentle Sloping
Foundation Concrete Perimeter
Sewer Public Sewer
Water Public
Schools
Middle Schools O'Malely
High Schools Ghs
Others
Senior Community false
Read Less Info
Want to know what your home might be worth? Contact us for a FREE valuation!

Our team is ready to help you sell your home for the highest possible price ASAP
Bought with Colton Vitta • Keller Williams Realty Evolution
GET MORE INFORMATION

Broker | License ID: 9511478
491 Maple Street, Suite 105, Danvers, MA, 01923, United States






