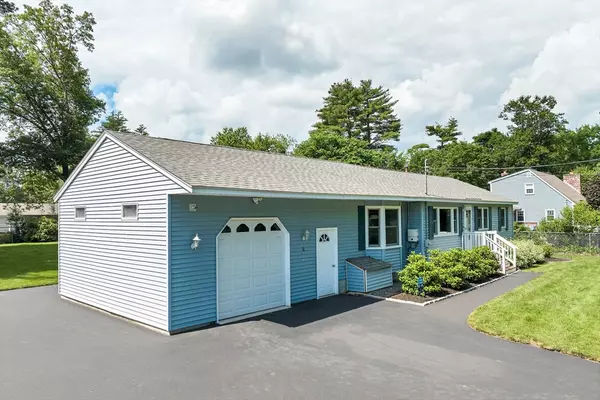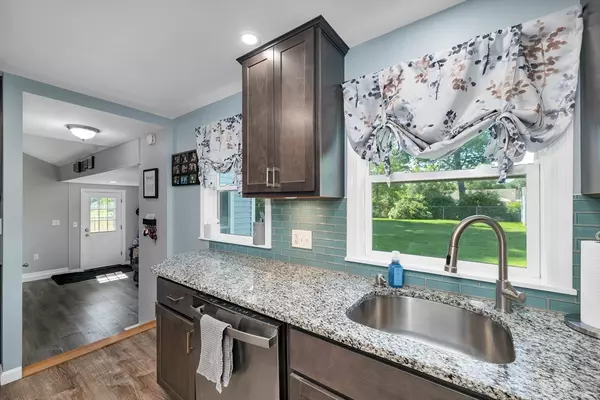$535,000
$485,000
10.3%For more information regarding the value of a property, please contact us for a free consultation.
3 Beds
1 Bath
1,256 SqFt
SOLD DATE : 08/08/2024
Key Details
Sold Price $535,000
Property Type Single Family Home
Sub Type Single Family Residence
Listing Status Sold
Purchase Type For Sale
Square Footage 1,256 sqft
Price per Sqft $425
Subdivision The Pines
MLS Listing ID 73255178
Sold Date 08/08/24
Style Ranch
Bedrooms 3
Full Baths 1
HOA Y/N false
Year Built 1964
Annual Tax Amount $5,330
Tax Year 2024
Lot Size 0.340 Acres
Acres 0.34
Property Description
WOW! Come see the care and attention this home has received! Completely renovated throughout, the updated kitchen includes a gas range for the chef of the house with overhead microwave hood. A side-by-side w/ water refrigerator, disposal, coffee bar and upgraded cabinets topped with stunning granite. The kitchen opens to the dining providing a spacious feel with ease of entertaining. The updated bath includes an oversized sink/counter and a fabulous cabinet drawer system surprise! All bedrooms with new flooring and newly painted rooms inspire interest and warmth. Step into vaulted family room tucked aside for additional entertainment or privacy. Partially finished basement for office/gaming and big utility area. The oversized one car garage includes ample storage/workbench space. Owned solar panels! Professionally landscaped with cobblestone edging, an emerald-green lawn, beautiful shrubbery/perennials, new shed, new driveway, all fully fenced! Showings begin Saturday at 11:00.
Location
State MA
County Middlesex
Area East Pepperell
Zoning SUR
Direction From Rt 113 south, go left onto Pine Street, then right onto 1st Avenue. Home is on the right.
Rooms
Basement Full, Partially Finished, Interior Entry, Bulkhead
Primary Bedroom Level First
Dining Room Closet, Flooring - Vinyl, Remodeled
Kitchen Flooring - Vinyl, Countertops - Stone/Granite/Solid, Countertops - Upgraded, Cabinets - Upgraded, Open Floorplan, Recessed Lighting, Remodeled, Stainless Steel Appliances
Interior
Interior Features Walk-In Closet(s), Countertops - Upgraded, Cable Hookup, High Speed Internet Hookup, Recessed Lighting, Storage, Game Room, Office, Wired for Sound, Internet Available - Broadband
Heating Forced Air, Natural Gas
Cooling Central Air
Flooring Vinyl, Flooring - Vinyl
Appliance Gas Water Heater, Electric Water Heater, Solar Hot Water, Range, Dishwasher, Disposal, Microwave, Refrigerator, Range Hood, Plumbed For Ice Maker
Laundry Electric Dryer Hookup, Washer Hookup, In Basement, Gas Dryer Hookup
Exterior
Exterior Feature Storage, Professional Landscaping, Sprinkler System, Screens, Fenced Yard, ET Irrigation Controller
Garage Spaces 1.0
Fence Fenced/Enclosed, Fenced
Community Features Shopping, Park, Conservation Area
Utilities Available for Gas Range, for Gas Oven, for Gas Dryer, for Electric Dryer, Washer Hookup, Icemaker Connection
Roof Type Shingle
Total Parking Spaces 4
Garage Yes
Building
Lot Description Level
Foundation Concrete Perimeter
Sewer Public Sewer
Water Public
Schools
Elementary Schools Varnum Brook
Middle Schools Nissitissit
High Schools North Middlesex
Others
Senior Community false
Read Less Info
Want to know what your home might be worth? Contact us for a FREE valuation!

Our team is ready to help you sell your home for the highest possible price ASAP
Bought with Deborah Lajoie • Real Estate Exchange
GET MORE INFORMATION

Broker | License ID: 9511478
491 Maple Street, Suite 105, Danvers, MA, 01923, United States






