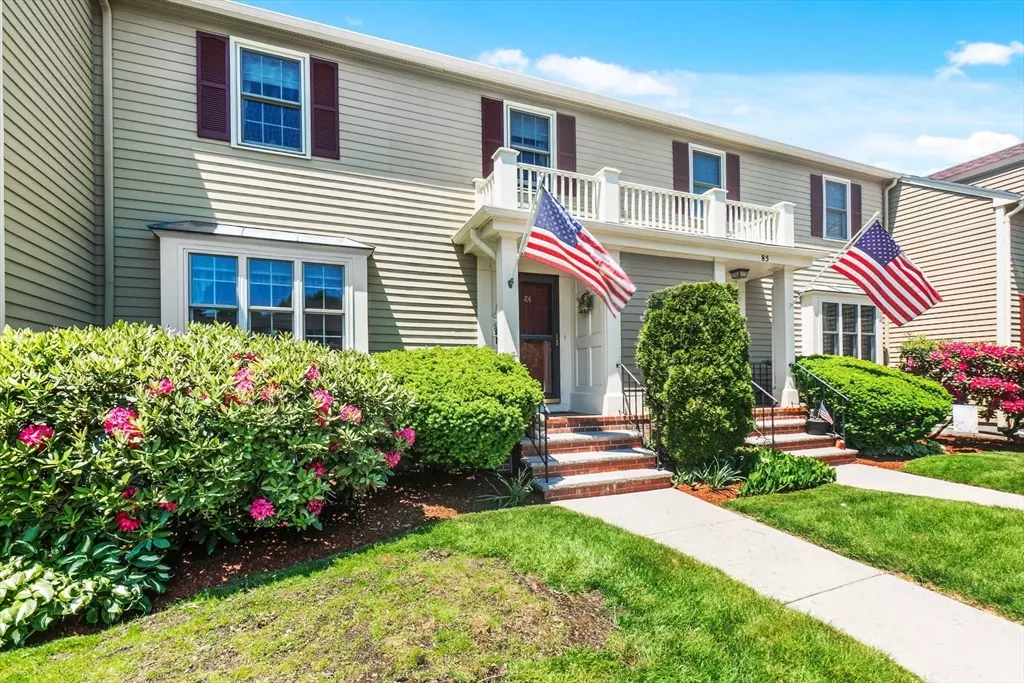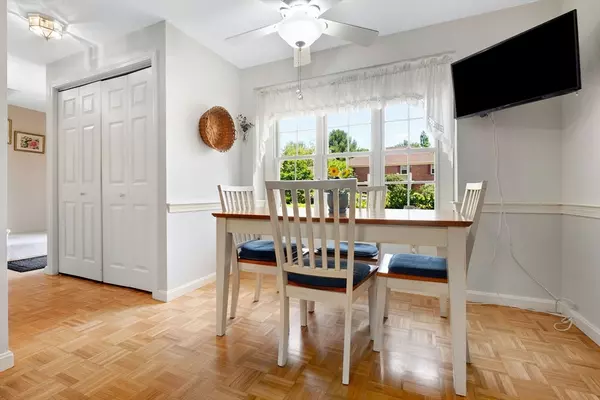$555,000
$549,900
0.9%For more information regarding the value of a property, please contact us for a free consultation.
2 Beds
2.5 Baths
1,973 SqFt
SOLD DATE : 07/22/2024
Key Details
Sold Price $555,000
Property Type Condo
Sub Type Condominium
Listing Status Sold
Purchase Type For Sale
Square Footage 1,973 sqft
Price per Sqft $281
MLS Listing ID 73247862
Sold Date 07/22/24
Bedrooms 2
Full Baths 2
Half Baths 1
HOA Fees $519
Year Built 1982
Annual Tax Amount $5,776
Tax Year 2024
Property Description
Welcome to a lovingly maintained & beautifully updated townhouse located in the highly sought-after Olde Salem Village. This home blends modern comforts with elegant design, offering a luxurious living experience in a prestigious community. Plush carpeting, updated baths & neutral tones offer a refined & inviting living space that you can truly call home. Features a spacious kitchen w/hardwood, updated Stainless Steel appliances, oak cabinetry & two Large bedrooms w/plush carpets. The Lower level has Home Office, Family rm w/walk out to Patio, storage & utility rm. Deck w/shade awning will be your favorite spot for morning coffee or mid-day drinks with its VERY PRIVATE setting. Newer GAS HEATING/ Central air 2019/2020, Central Vac, NEW PELLA SLIDERS & WINDOWS! Detached Garage & deeded parking space directly in front of unit!. OSV has a Clubhouse, Pool & Tennis/Pickleball. Minutes from Rail Trail, downtown restaurants, shops & highways. YOUR NEW HOME AWAITS!
Location
State MA
County Essex
Zoning R1
Direction 47 Collins St to Olde Salem Village
Rooms
Family Room Flooring - Wall to Wall Carpet, Exterior Access, Slider
Basement Y
Primary Bedroom Level Second
Dining Room Flooring - Wall to Wall Carpet
Kitchen Flooring - Wood, Window(s) - Bay/Bow/Box, Stainless Steel Appliances
Interior
Interior Features Home Office, Central Vacuum
Heating Forced Air, Natural Gas, Electric
Cooling Central Air
Flooring Wood, Tile, Carpet, Flooring - Wall to Wall Carpet
Appliance Range, Dishwasher, Disposal, Microwave, Refrigerator, Washer, Dryer
Laundry Electric Dryer Hookup, Washer Hookup, First Floor, In Unit
Exterior
Exterior Feature Porch, Deck, Covered Patio/Deck, Storage, Professional Landscaping
Garage Spaces 1.0
Pool Association, In Ground
Utilities Available for Electric Range, for Electric Dryer
Waterfront false
Roof Type Shingle
Total Parking Spaces 1
Garage Yes
Building
Story 3
Sewer Public Sewer
Water Public
Schools
Elementary Schools Highlands
Middle Schools Hrms
High Schools Dhs
Others
Pets Allowed No
Senior Community false
Acceptable Financing Contract
Listing Terms Contract
Read Less Info
Want to know what your home might be worth? Contact us for a FREE valuation!

Our team is ready to help you sell your home for the highest possible price ASAP
Bought with Katie Tully • Better Homes and Gardens Real Estate - The Shanahan Group
GET MORE INFORMATION

Broker | License ID: 9511478
491 Maple Street, Suite 105, Danvers, MA, 01923, United States






