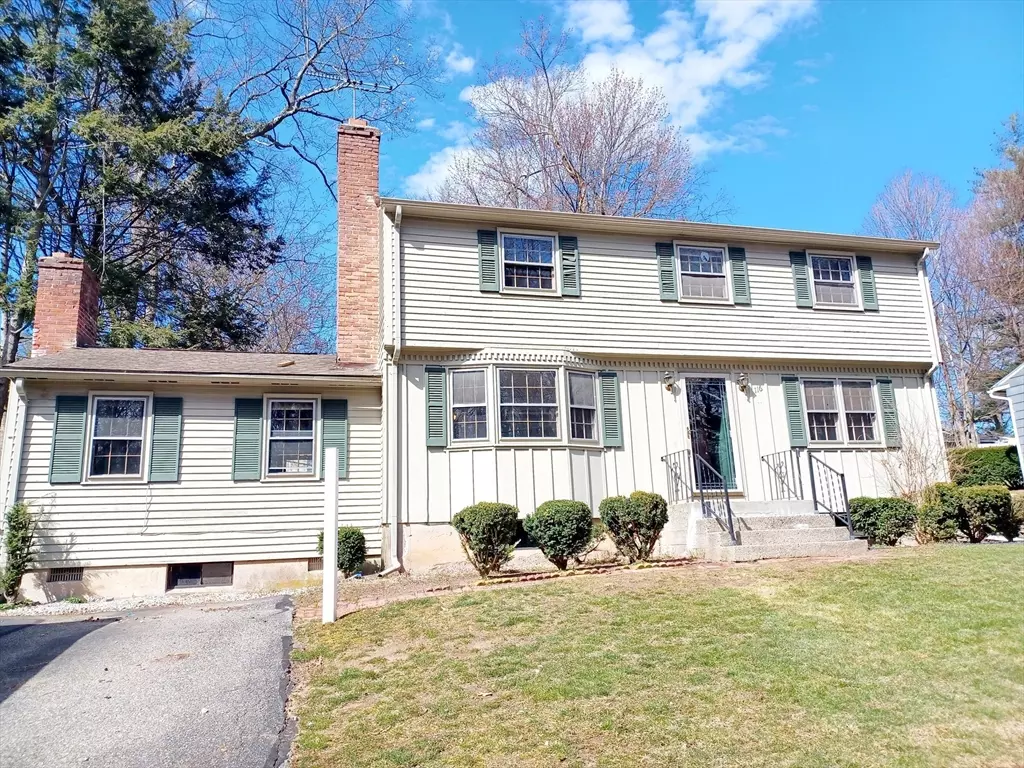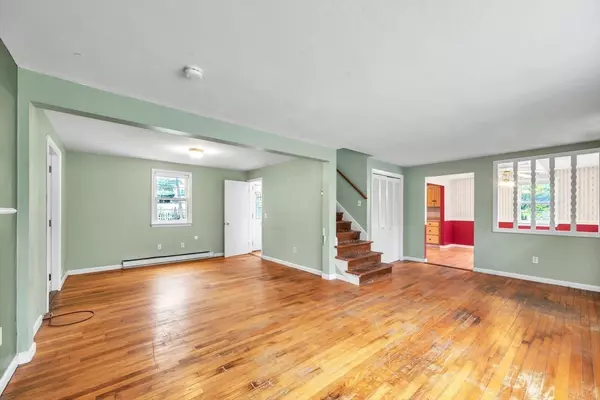$291,500
$299,900
2.8%For more information regarding the value of a property, please contact us for a free consultation.
3 Beds
1.5 Baths
1,782 SqFt
SOLD DATE : 05/31/2024
Key Details
Sold Price $291,500
Property Type Single Family Home
Sub Type Single Family Residence
Listing Status Sold
Purchase Type For Sale
Square Footage 1,782 sqft
Price per Sqft $163
Subdivision Popular East Forest Park @ El Line, Private Location
MLS Listing ID 73219036
Sold Date 05/31/24
Style Colonial
Bedrooms 3
Full Baths 1
Half Baths 1
HOA Y/N false
Year Built 1970
Annual Tax Amount $4,757
Tax Year 2023
Lot Size 8,276 Sqft
Acres 0.19
Property Description
Exceptional Setting in the Popular East Forest Park Community of Springfield, MA! This charming home sits proudly atop a gentle hill overlooking 60 Acres of nature, woods & wildlife. The location is ideal, offering a peaceful environment yet still allows for easy reach-ability of area conveniences. This home has a great open floor plan with 7 rooms, 3 bedrooms & 1.5 baths. The main level boasts a spacious great room with vaulted, beamed ceilings, and a stunning brick fireplace. The living room is expansive with a bay window providing an abundance of natural light creating a bright and airy flow. The kitchen has an abundance of cabinets and is open to the dining area. All of this creates great space for entertaining and everyday life. All 3 bedrooms are located on the 2nd floor with the primary bedroom spanning the length of the house from front to back. This has been a happy home to the same family for nearly 40 years, now is the time for the new owners to create memories.
Location
State MA
County Hampden
Area East Forest Park
Zoning R1
Direction Harkness Ave to Anthony Dr to Colorado St in East Forest Park on the EL Line! Private yet Convenient
Rooms
Family Room Beamed Ceilings, Vaulted Ceiling(s), Flooring - Hardwood, French Doors, Open Floorplan
Basement Full
Primary Bedroom Level Second
Dining Room Flooring - Hardwood, Open Floorplan
Kitchen Dining Area, Cabinets - Upgraded, Open Floorplan
Interior
Heating Electric
Cooling Window Unit(s)
Flooring Hardwood
Fireplaces Number 2
Fireplaces Type Family Room, Living Room
Appliance Electric Water Heater, Range, Dishwasher, Microwave, Refrigerator
Exterior
Exterior Feature Deck, Rain Gutters, Fenced Yard
Fence Fenced/Enclosed, Fenced
Community Features Shopping, Tennis Court(s), Park, Walk/Jog Trails, Golf, Medical Facility, Bike Path, Conservation Area, Highway Access, House of Worship, Private School, Public School, University
View Y/N Yes
View Scenic View(s)
Roof Type Shingle
Total Parking Spaces 4
Garage No
Building
Lot Description Cleared, Gentle Sloping
Foundation Concrete Perimeter
Sewer Public Sewer
Water Public
Others
Senior Community false
Read Less Info
Want to know what your home might be worth? Contact us for a FREE valuation!

Our team is ready to help you sell your home for the highest possible price ASAP
Bought with M & M Team • M B C REALTORS®
GET MORE INFORMATION

Broker | License ID: 9511478
491 Maple Street, Suite 105, Danvers, MA, 01923, United States






