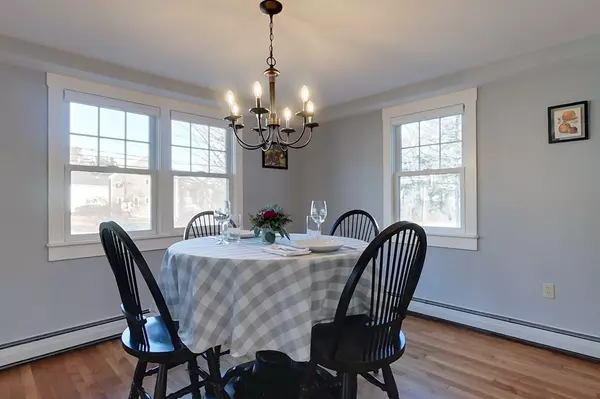$640,000
$599,000
6.8%For more information regarding the value of a property, please contact us for a free consultation.
4 Beds
3.5 Baths
2,859 SqFt
SOLD DATE : 02/22/2024
Key Details
Sold Price $640,000
Property Type Multi-Family
Sub Type Multi Family
Listing Status Sold
Purchase Type For Sale
Square Footage 2,859 sqft
Price per Sqft $223
MLS Listing ID 73191977
Sold Date 02/22/24
Bedrooms 4
Full Baths 3
Half Baths 1
Year Built 1950
Annual Tax Amount $7,335
Tax Year 2023
Lot Size 0.560 Acres
Acres 0.56
Property Description
Immaculately remodeled, two-building, multi-family opportunity awaits! This property showcases 2 fully renovated units complemented by new roofs and extensive updates, including but not limited to insulation and energy-efficient windows. UNIT 1 – the main property, welcomes you with a foyer leading to a Dining Room and spacious front-to-back Living Room. Adjacent, discover a Mudroom accessing a screened-in porch, Full Bath, and laundry area leading to a brick paver patio. The Kitchen opens to an exposed beam Family Room with a guest ½ Bath, stone fireplace, and an open wrought-iron spiral staircase leading to the BSMNT, adding a touch of character. Upstairs find a primary suite with a private full Bath and walk-in-closet, alongside 2 addt’l BDRMS. UNIT 2 – perfect for rental income or personal use, features an open concept Kitchen/Living Room, 1 BDRM, and a Full Bath equipped with a walk-in shower. OFFER DEADLINE 1/16/24 AT NOON. PLEASE SUBMIT BEST & HIGHEST W/24HRS TO REVIEW
Location
State MA
County Middlesex
Zoning URR
Direction Use GPS
Rooms
Basement Full, Crawl Space
Interior
Interior Features Unit 1(Storage, Stone/Granite/Solid Counters, High Speed Internet Hookup, Upgraded Cabinets, Upgraded Countertops, Walk-In Closet), Unit 1 Rooms(Living Room, Dining Room, Kitchen, Family Room, Living RM/Dining RM Combo, Mudroom)
Heating Unit 1(Hot Water Baseboard, Gas)
Flooring Tile, Vinyl, Hardwood, Unit 1(undefined)
Fireplaces Number 1
Fireplaces Type Unit 1(Fireplace - Natural Gas)
Appliance Unit 1(Range, Dishwasher, Disposal, Microwave, Refrigerator, Washer, Dryer), Unit 2(Range, Microwave, Refrigerator), Plumbed For Ice Maker, Utility Connections for Gas Range, Utility Connections for Gas Oven, Utility Connections for Gas Dryer
Laundry Washer Hookup, Unit 1 Laundry Room
Exterior
Exterior Feature Deck - Composite, Patio, Storage Shed
Utilities Available for Gas Range, for Gas Oven, for Gas Dryer, Washer Hookup, Icemaker Connection
Roof Type Shingle
Total Parking Spaces 6
Garage No
Building
Lot Description Easements, Cleared, Level
Story 3
Foundation Concrete Perimeter
Sewer Public Sewer
Water Public
Others
Senior Community false
Read Less Info
Want to know what your home might be worth? Contact us for a FREE valuation!

Our team is ready to help you sell your home for the highest possible price ASAP
Bought with Steve Sanchez • Keller Williams Boston MetroWest
GET MORE INFORMATION

Broker | License ID: 9511478
491 Maple Street, Suite 105, Danvers, MA, 01923, United States






