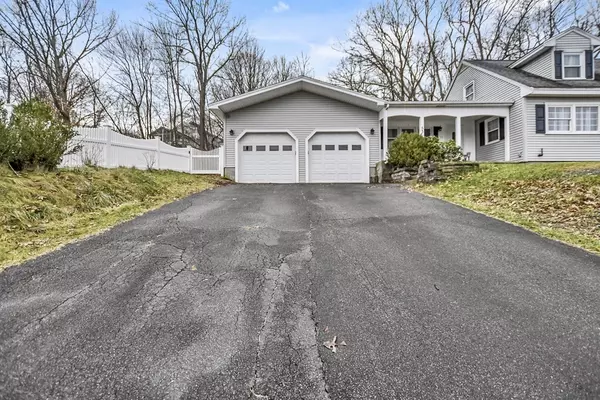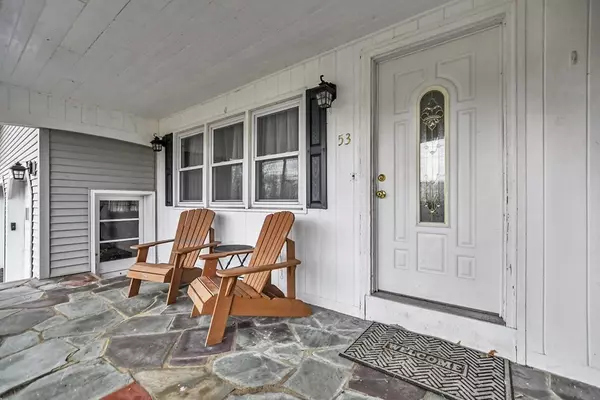$560,000
$549,999
1.8%For more information regarding the value of a property, please contact us for a free consultation.
3 Beds
2 Baths
1,917 SqFt
SOLD DATE : 02/08/2024
Key Details
Sold Price $560,000
Property Type Single Family Home
Sub Type Single Family Residence
Listing Status Sold
Purchase Type For Sale
Square Footage 1,917 sqft
Price per Sqft $292
MLS Listing ID 73189780
Sold Date 02/08/24
Style Cape
Bedrooms 3
Full Baths 2
HOA Y/N false
Year Built 1955
Annual Tax Amount $5,082
Tax Year 2023
Lot Size 0.460 Acres
Acres 0.46
Property Description
Open House cancelled due to storm! Embrace quintessential Cape-style living in this charming 3 bedroom, 2 bathroom move in ready home! Oversized living room boasts beamed ceilings & has exterior access to the back patio. The recently updated kitchen has SS appliances, granite countertops & breakfast bar. It seamlessely connects to the dining room - a perfect setup for entertaining! The generously sized 1st floor primary bedroom is a true retreat that features a cozy wood-burning fireplace & walk-in closet. A full bathroom w/ shower stall completes level 1. Upstairs, discover 2 additional bedrooms each bright & sunny w/ closets for additional storage. A 2nd full bathroom is just off the hallway. The basement is partially finished that acts as a versatile space & provides lots of storage. Outdoors offers additional living space w/ a large partially fenced in yard & patio. This home has so much to offer with a 2 car attached garage, updated electrical & plumbing in a wonderful neighborhoo
Location
State MA
County Middlesex
Zoning R3
Direction Methuen Street to 10th Street to View Street
Rooms
Family Room Flooring - Wall to Wall Carpet, Cable Hookup, Recessed Lighting
Basement Partially Finished, Interior Entry, Bulkhead, Sump Pump, Concrete
Primary Bedroom Level First
Dining Room Closet, Flooring - Hardwood, Exterior Access
Kitchen Flooring - Stone/Ceramic Tile, Countertops - Stone/Granite/Solid, Countertops - Upgraded, Breakfast Bar / Nook, Cabinets - Upgraded, Stainless Steel Appliances
Interior
Heating Baseboard, Heat Pump, Oil, Electric
Cooling Window Unit(s), Wall Unit(s), Heat Pump, Whole House Fan
Flooring Tile, Carpet, Concrete, Hardwood
Fireplaces Number 1
Fireplaces Type Master Bedroom
Appliance Range, Dishwasher, Refrigerator, Washer, Dryer, Utility Connections for Electric Range, Utility Connections for Electric Dryer
Laundry Flooring - Stone/Ceramic Tile, Electric Dryer Hookup, Washer Hookup, In Basement
Exterior
Exterior Feature Porch, Patio, Rain Gutters, Screens, Fenced Yard
Garage Spaces 2.0
Fence Fenced
Community Features Public Transportation, Conservation Area, Highway Access
Utilities Available for Electric Range, for Electric Dryer, Washer Hookup
Roof Type Shingle
Total Parking Spaces 4
Garage Yes
Building
Lot Description Wooded, Sloped
Foundation Concrete Perimeter
Sewer Public Sewer
Water Public
Others
Senior Community false
Read Less Info
Want to know what your home might be worth? Contact us for a FREE valuation!

Our team is ready to help you sell your home for the highest possible price ASAP
Bought with Rachel Amato • Century 21 Your Way
GET MORE INFORMATION

Broker | License ID: 9511478
491 Maple Street, Suite 105, Danvers, MA, 01923, United States






