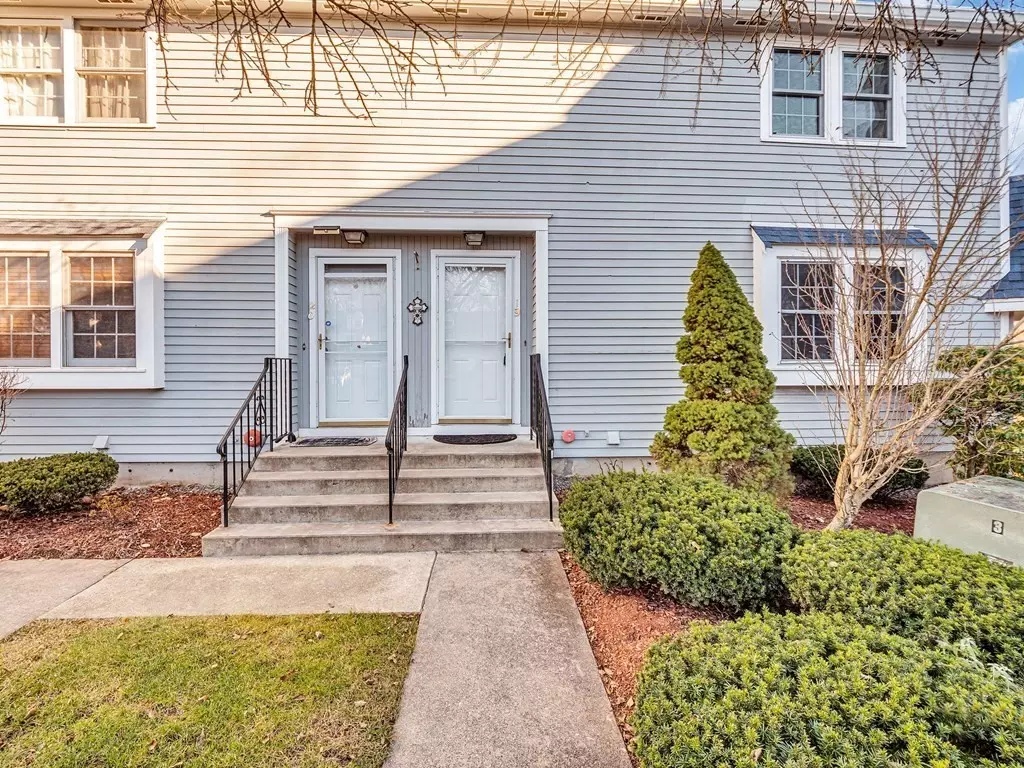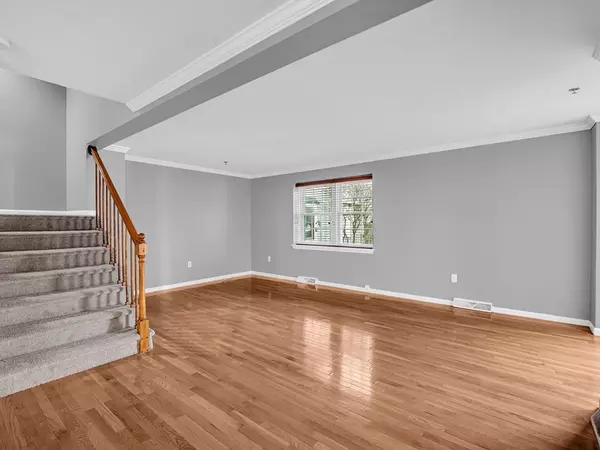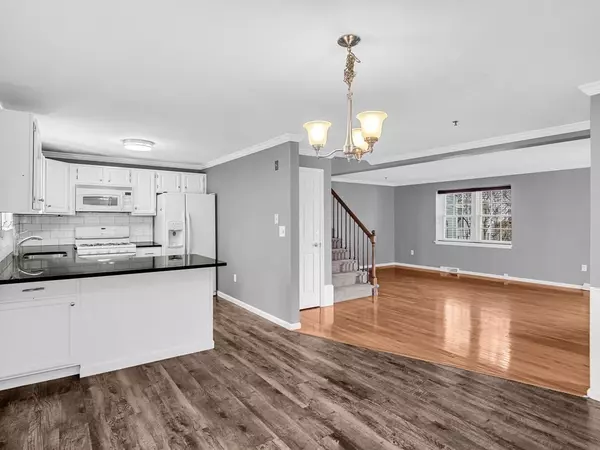$400,000
$399,900
For more information regarding the value of a property, please contact us for a free consultation.
2 Beds
1.5 Baths
1,515 SqFt
SOLD DATE : 01/31/2024
Key Details
Sold Price $400,000
Property Type Condo
Sub Type Condominium
Listing Status Sold
Purchase Type For Sale
Square Footage 1,515 sqft
Price per Sqft $264
MLS Listing ID 73187333
Sold Date 01/31/24
Bedrooms 2
Full Baths 1
Half Baths 1
HOA Fees $450/mo
HOA Y/N true
Year Built 1986
Annual Tax Amount $2,790
Tax Year 2023
Property Description
End unit at sought after Pilgrim II Condominiums. This 3 level Townhouse has many updates throughout including new flooring, paint, new windows on upper level and new basement door. Central Heat/AC. The main floor offers open concept living room, kitchen/dining that opens to a deck. A half bath completes the first floor. On the second floor you will find a full bath, spacious main bedroom with double closets, cathedral ceilings, skylight, loft and the second bedroom. Extra room in the finished basement with lots of natural light and large unfinished space for storage and laundry. Common area porch next to the unit. Complex is pet friendly. Schedule your showing today!
Location
State MA
County Middlesex
Zoning RA
Direction GPS
Rooms
Family Room Flooring - Laminate, Recessed Lighting
Basement Y
Primary Bedroom Level Second
Dining Room Flooring - Laminate, Deck - Exterior, Open Floorplan, Lighting - Pendant, Crown Molding
Kitchen Flooring - Laminate, Countertops - Stone/Granite/Solid, Gas Stove, Crown Molding
Interior
Interior Features Recessed Lighting, Loft
Heating Forced Air, Natural Gas
Cooling Central Air
Flooring Wood, Tile, Laminate, Flooring - Wall to Wall Carpet
Appliance Range, Dishwasher, Microwave, Refrigerator, Utility Connections for Gas Range
Laundry In Basement, In Unit
Exterior
Exterior Feature Deck
Community Features Public Transportation, Park, Medical Facility, House of Worship, Public School
Utilities Available for Gas Range
Roof Type Shingle
Total Parking Spaces 1
Garage No
Building
Story 3
Sewer Public Sewer
Water Public
Schools
Elementary Schools George
Middle Schools Justus
High Schools Dracut High
Others
Senior Community false
Read Less Info
Want to know what your home might be worth? Contact us for a FREE valuation!

Our team is ready to help you sell your home for the highest possible price ASAP
Bought with The Prime Team • eXp Realty
GET MORE INFORMATION

Broker | License ID: 9511478
491 Maple Street, Suite 105, Danvers, MA, 01923, United States






