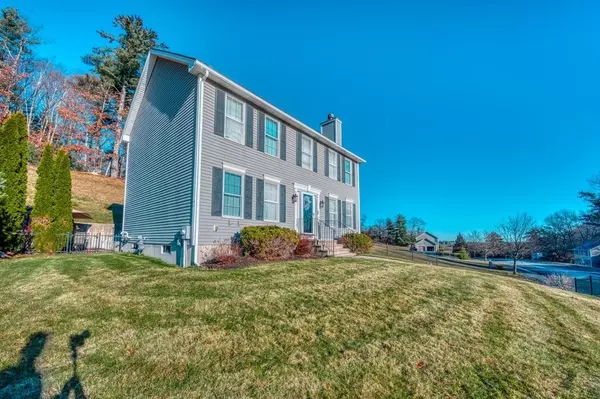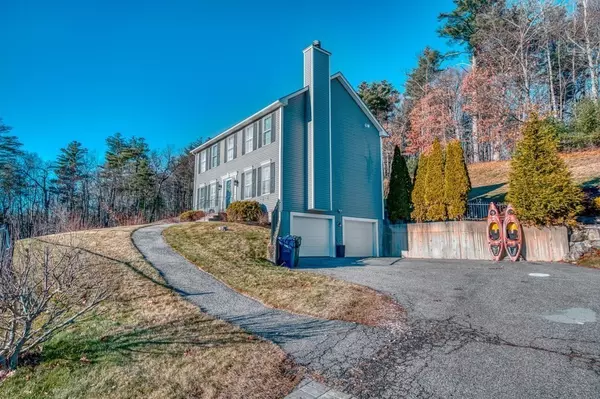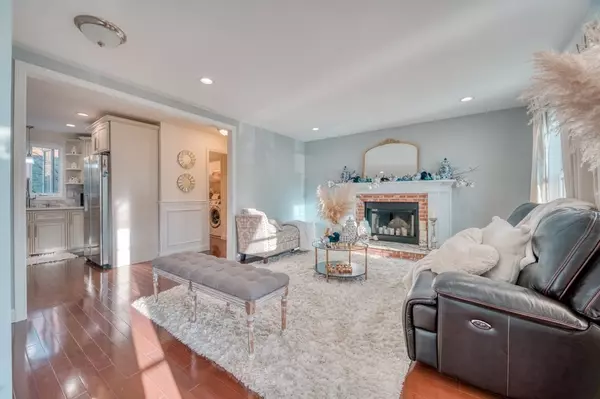$699,900
$699,900
For more information regarding the value of a property, please contact us for a free consultation.
3 Beds
2.5 Baths
2,052 SqFt
SOLD DATE : 01/29/2024
Key Details
Sold Price $699,900
Property Type Single Family Home
Sub Type Single Family Residence
Listing Status Sold
Purchase Type For Sale
Square Footage 2,052 sqft
Price per Sqft $341
MLS Listing ID 73188259
Sold Date 01/29/24
Style Colonial
Bedrooms 3
Full Baths 2
Half Baths 1
HOA Y/N false
Year Built 2001
Annual Tax Amount $6,201
Tax Year 2023
Lot Size 0.920 Acres
Acres 0.92
Property Description
Welcome to 67 Hidden Rd, an immaculately maintained colonial located on a tranquil cul-de-sac. Boasting charm and modern convenience, this home is a must see! Step inside to discover a thoughtfully designed interior featuring a spacious living room bathed in light and perfect for family gatherings. Gleaming oak hardwood floors flow through to the stylish kitchen adorned with quartz countertops and stainless steel appliances. Enjoy an open concept and elegant dining area with a slider door giving access to the deck. Upstairs find a primary suite retreat with an ample walk-in closet and luxurious en-suite bathroom. Additional well-appointed bedrooms upstairs provide versatility and space. The finished lower level offers an office, storage, an extra electrical panel setup and a gas power generator in case of a power outage! Unwind in the beautifully landscaped backyard oasis, and enjoy al fresco entertaining on the patio. Excellent commuter location with less than 3 miles to Rt 93 and NH!
Location
State MA
County Middlesex
Zoning R1
Direction Rt 113 Broadway Rd, left onto Dracut St to Salem Rd, left onto Hidden Rd
Rooms
Family Room Ceiling Fan(s), Flooring - Hardwood, Cable Hookup, Open Floorplan, Recessed Lighting, Slider
Basement Partial, Finished, Interior Entry, Garage Access
Primary Bedroom Level Second
Dining Room Closet/Cabinets - Custom Built, Flooring - Hardwood, Cable Hookup, Deck - Exterior, Exterior Access, Open Floorplan, Slider, Wainscoting, Lighting - Overhead
Kitchen Closet/Cabinets - Custom Built, Flooring - Hardwood, Dining Area, Countertops - Stone/Granite/Solid, Countertops - Upgraded, Kitchen Island, Cabinets - Upgraded, Exterior Access, Open Floorplan, Remodeled, Stainless Steel Appliances, Wainscoting, Lighting - Pendant, Lighting - Overhead
Interior
Interior Features Sauna/Steam/Hot Tub, Internet Available - Unknown
Heating Forced Air, Natural Gas
Cooling Central Air
Flooring Hardwood
Fireplaces Number 1
Fireplaces Type Living Room
Appliance Range, Dishwasher, Disposal, Refrigerator, Washer, Dryer, Utility Connections for Electric Range, Utility Connections for Electric Dryer
Laundry Flooring - Stone/Ceramic Tile, Electric Dryer Hookup, Washer Hookup, First Floor
Exterior
Exterior Feature Deck, Patio
Garage Spaces 2.0
Community Features Golf, Conservation Area, Highway Access
Utilities Available for Electric Range, for Electric Dryer, Washer Hookup
View Y/N Yes
View Scenic View(s)
Roof Type Shingle
Total Parking Spaces 5
Garage Yes
Building
Lot Description Cul-De-Sac, Gentle Sloping
Foundation Concrete Perimeter
Sewer Public Sewer
Water Public
Schools
Elementary Schools Joseph Campbell
Middle Schools J.Richardson
High Schools Dracut High
Others
Senior Community false
Read Less Info
Want to know what your home might be worth? Contact us for a FREE valuation!

Our team is ready to help you sell your home for the highest possible price ASAP
Bought with Wilson Group • Keller Williams Realty
GET MORE INFORMATION

Broker | License ID: 9511478
491 Maple Street, Suite 105, Danvers, MA, 01923, United States






