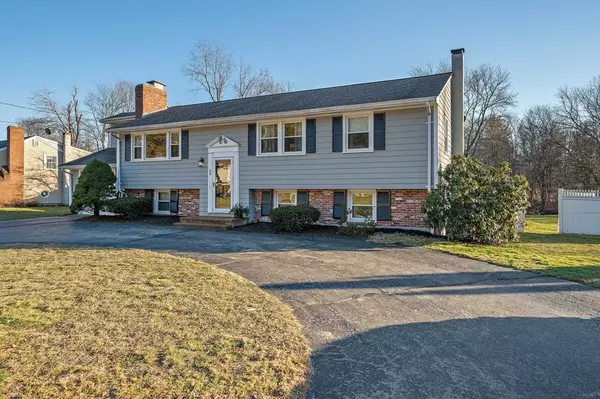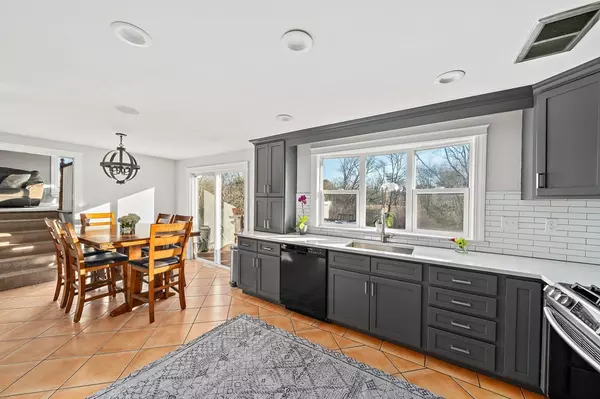$770,000
$699,900
10.0%For more information regarding the value of a property, please contact us for a free consultation.
4 Beds
2 Baths
2,363 SqFt
SOLD DATE : 05/02/2023
Key Details
Sold Price $770,000
Property Type Single Family Home
Sub Type Single Family Residence
Listing Status Sold
Purchase Type For Sale
Square Footage 2,363 sqft
Price per Sqft $325
MLS Listing ID 73077512
Sold Date 05/02/23
Style Raised Ranch
Bedrooms 4
Full Baths 2
HOA Y/N false
Year Built 1962
Annual Tax Amount $5,517
Tax Year 2022
Lot Size 0.610 Acres
Acres 0.61
Property Description
HIGHEST & BEST OFFER DEADLINE 5PM, MON. 2/13 w/ REPLY BY 11AM TUES 2/14. Outstanding location puts you in the heart of it all! Less than 1.5 miles to Schools, Rt 3, Derby St. Shops, S.S. Hospital. Set at end of desirable cul-de-sac neighborhood, ultra spacious 4 Bedroom home features 2,363 s.f. & a versatile floor plan - plenty of room for all! Impressive quality, meticulous condition and sparkling with natural light. Main living rm has hardwood floor & a fireplace for relaxing nights. Sleek modern kitchen w/quartz counters, painted cabinets & subway tile backsplash. Dining area is perfect for entertaining w/ slider to deck & access to 2nd level family rm. 1st level bedrooms w/hdwd. Huge primary bdrm on lower level plus a full bath, den w/ wood burning stove & terracotta tile floors for radiant warmth & glass french doors leading to the great room which spans the back of the house w/access to backyard with beautiful landscaping & in-ground pool. Heat and C/A 2018, Roof 2015
Location
State MA
County Norfolk
Zoning R-5
Direction Ralph Talbot Street to Bradford Road
Rooms
Family Room Flooring - Wall to Wall Carpet
Basement Full, Finished, Walk-Out Access, Interior Entry, Garage Access
Primary Bedroom Level Basement
Dining Room Flooring - Stone/Ceramic Tile, Deck - Exterior, Exterior Access, Lighting - Pendant
Kitchen Flooring - Stone/Ceramic Tile, Dining Area, Countertops - Stone/Granite/Solid, Countertops - Upgraded, Cabinets - Upgraded, Deck - Exterior, Exterior Access, Recessed Lighting
Interior
Interior Features Den, Great Room, Wired for Sound
Heating Forced Air, Natural Gas, Electric
Cooling Central Air
Flooring Tile, Carpet, Hardwood, Flooring - Stone/Ceramic Tile, Flooring - Vinyl
Fireplaces Number 1
Fireplaces Type Living Room, Wood / Coal / Pellet Stove
Appliance Range, Dishwasher, Microwave, Gas Water Heater, Utility Connections for Gas Range, Utility Connections for Gas Dryer, Utility Connections for Electric Dryer
Laundry In Basement, Washer Hookup
Exterior
Exterior Feature Rain Gutters, Sprinkler System
Garage Spaces 1.0
Pool In Ground
Community Features Public Transportation, Shopping, Pool, Tennis Court(s), Park, Walk/Jog Trails, Stable(s), Golf, Medical Facility, Conservation Area, Highway Access, House of Worship, Public School, T-Station
Utilities Available for Gas Range, for Gas Dryer, for Electric Dryer, Washer Hookup
Roof Type Shingle
Total Parking Spaces 6
Garage Yes
Private Pool true
Building
Lot Description Cul-De-Sac, Level
Foundation Concrete Perimeter
Sewer Public Sewer
Water Public
Schools
Elementary Schools Ralph Talbot
High Schools Weymouth H.S.
Others
Senior Community false
Read Less Info
Want to know what your home might be worth? Contact us for a FREE valuation!

Our team is ready to help you sell your home for the highest possible price ASAP
Bought with Gundersheim Group Real Estate • Real Broker MA, LLC
GET MORE INFORMATION

Broker | License ID: 9511478
491 Maple Street, Suite 105, Danvers, MA, 01923, United States






