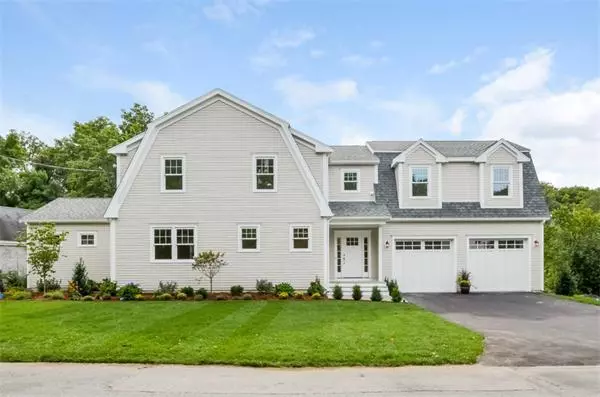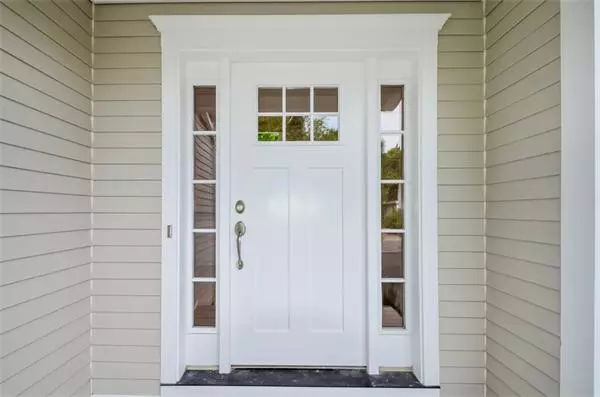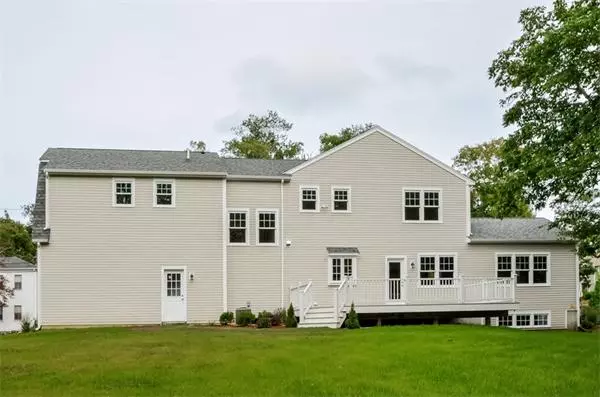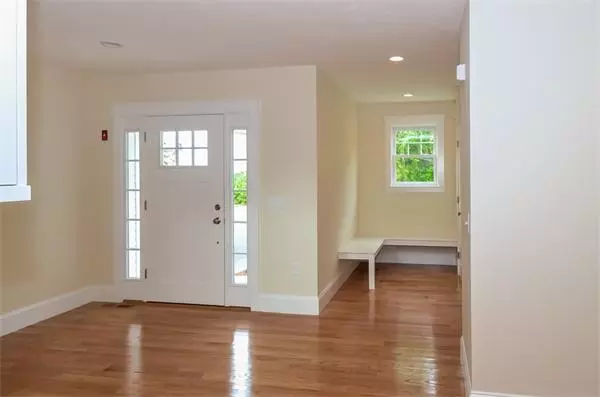$650,000
$679,900
4.4%For more information regarding the value of a property, please contact us for a free consultation.
3 Beds
2.5 Baths
2,800 SqFt
SOLD DATE : 11/26/2014
Key Details
Sold Price $650,000
Property Type Single Family Home
Sub Type Single Family Residence
Listing Status Sold
Purchase Type For Sale
Square Footage 2,800 sqft
Price per Sqft $232
MLS Listing ID 71742247
Sold Date 11/26/14
Style Colonial, Contemporary
Bedrooms 3
Full Baths 2
Half Baths 1
HOA Y/N false
Year Built 2014
Annual Tax Amount $3,972
Tax Year 2014
Lot Size 0.550 Acres
Acres 0.55
Property Description
NEW PRICE!...BEST VALUE IN TOWN for this BRAND NEW custom built 3/4 BR, 2.5 BA Contemp Col w/ 2800 sq.ft., 2 car attd garage, all situated on a private 1/2 acre lot on the Cohasset line.The modern and refined family style EIK boasts double ovens, 5 burner gas stove, custom designed cabinets and granite counter tops. A formal DR and cozy fire-placed LR complete the open, bright, 1st fl concept with sparkling HW flrs. Walk right out to an over sized deck overlooking professionally landscaped lawn. Elegant 2nd fl master suite has a huge walk in closet/dressing room. No expense was spared in the master en-suite BA with a custom tiled shower, large soaking tub and custom furniture vanity. Also on the 2nd fl are two large BR's and a "bonus" office/4th BR with pocket doors. Ample closets/storage thru out, C/A, irrigation, 90%+ oil heat efficiency & more! Extra rooms in full bsmt complete with windows are just waiting for your finishing touch! Near Beechwood Ballpark & Wompatuck State Park.
Location
State MA
County Plymouth
Zoning 99999999
Direction Use GPS
Rooms
Basement Full, Walk-Out Access, Garage Access, Concrete
Primary Bedroom Level Second
Dining Room Flooring - Hardwood, Window(s) - Picture, Open Floorplan, Recessed Lighting
Kitchen Flooring - Hardwood, Window(s) - Picture, Dining Area, Countertops - Stone/Granite/Solid, Kitchen Island, Open Floorplan, Recessed Lighting, Stainless Steel Appliances
Interior
Interior Features Closet, Recessed Lighting, Mud Room, Bonus Room
Heating Oil, Hydro Air
Cooling Central Air
Flooring Tile, Carpet, Hardwood, Flooring - Hardwood
Fireplaces Number 1
Fireplaces Type Living Room
Appliance Range, Oven, Dishwasher, Oil Water Heater, Tank Water Heater, Utility Connections for Gas Range, Utility Connections for Electric Oven, Utility Connections for Electric Dryer
Laundry Flooring - Stone/Ceramic Tile, Window(s) - Picture, Electric Dryer Hookup, Washer Hookup, Second Floor
Exterior
Exterior Feature Rain Gutters, Storage, Sprinkler System
Garage Spaces 2.0
Community Features Park, Sidewalks
Utilities Available for Gas Range, for Electric Oven, for Electric Dryer, Washer Hookup
Roof Type Shingle
Total Parking Spaces 4
Garage Yes
Building
Lot Description Other
Foundation Concrete Perimeter
Sewer Private Sewer
Water Public
Schools
Elementary Schools Hatherly
Middle Schools Gates
High Schools Scituate Hs
Others
Senior Community false
Read Less Info
Want to know what your home might be worth? Contact us for a FREE valuation!

Our team is ready to help you sell your home for the highest possible price ASAP
Bought with Tricia Duffey • Coldwell Banker Residential Brokerage - Scituate
GET MORE INFORMATION

Broker | License ID: 9511478
491 Maple Street, Suite 105, Danvers, MA, 01923, United States






