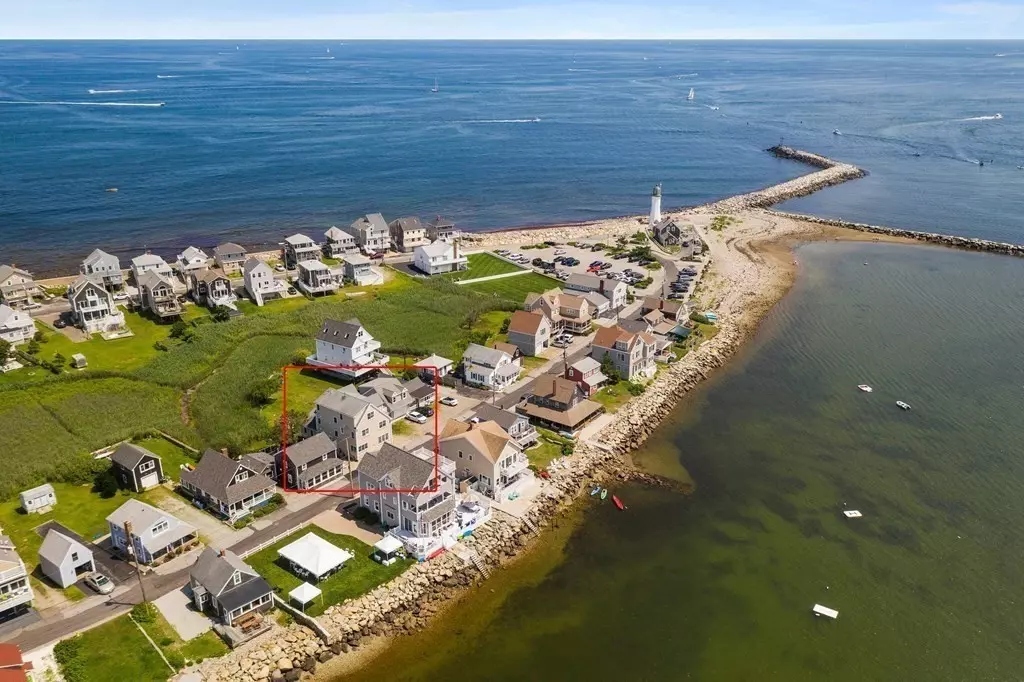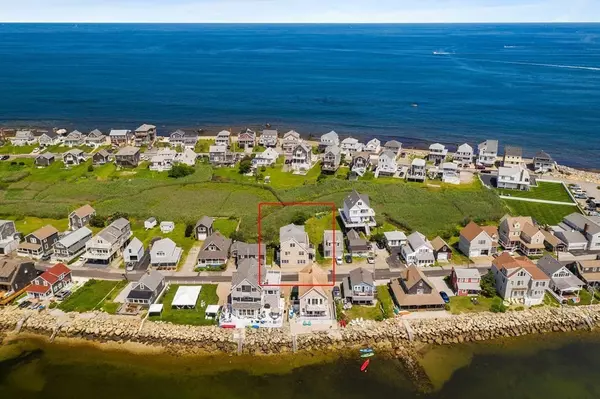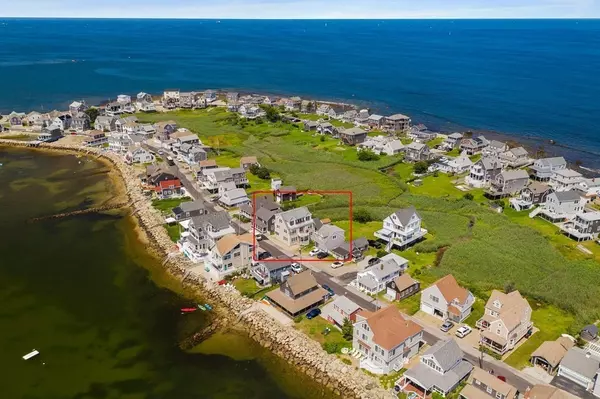$1,300,100
$1,199,000
8.4%For more information regarding the value of a property, please contact us for a free consultation.
3 Beds
3.5 Baths
3,624 SqFt
SOLD DATE : 06/03/2022
Key Details
Sold Price $1,300,100
Property Type Single Family Home
Sub Type Single Family Residence
Listing Status Sold
Purchase Type For Sale
Square Footage 3,624 sqft
Price per Sqft $358
Subdivision Cedar Point
MLS Listing ID 72968151
Sold Date 06/03/22
Style Colonial
Bedrooms 3
Full Baths 3
Half Baths 1
HOA Fees $3/ann
HOA Y/N true
Year Built 2004
Annual Tax Amount $11,488
Tax Year 2022
Lot Size 6,534 Sqft
Acres 0.15
Property Description
ACCEPTED OFFER - ALL OPEN HOUSES HAVE BEEN CANCELED! Nestled amongst one of Scituate’s most sought after locations, Cedar Point, this custom-built home overlooks the Harbor and is flanked by the watchful eye of Scituate Light. With no detail left unattended, the interior of the home features spectacular three-story seaside living. Gleaming with natural light and sparkling hardwood floors, the spacious open first floor is ideal for entertaining, highlighted by the gourmet kitchen and cathedral ceiling living room. The second level features an expansive primary suite, with its own private balcony that’ll have you yearning for your morning coffee or nightcap under the moonlight. The third level has a full bathroom, a stunning great room peering at the aforementioned Scituate Light, and the potential for an additional primary suite. This trifecta of location, luxury, and detail is an opportunity you don’t want to miss just in time for summer!
Location
State MA
County Plymouth
Zoning RES
Direction GPS
Rooms
Family Room Cathedral Ceiling(s), Closet/Cabinets - Custom Built, Flooring - Hardwood, Deck - Exterior, Exterior Access, Slider
Basement Crawl Space
Primary Bedroom Level Second
Dining Room Flooring - Hardwood, Open Floorplan, Recessed Lighting
Kitchen Flooring - Hardwood, Countertops - Stone/Granite/Solid, Kitchen Island, Open Floorplan, Recessed Lighting, Stainless Steel Appliances, Lighting - Pendant
Interior
Interior Features Open Floorplan, Closet/Cabinets - Custom Built, Slider, Bathroom - Full, Bathroom - Tiled With Shower Stall, Beadboard, Entrance Foyer, Great Room, Bathroom, Central Vacuum
Heating Forced Air, Natural Gas
Cooling Central Air
Flooring Tile, Carpet, Hardwood, Flooring - Hardwood, Flooring - Wall to Wall Carpet, Flooring - Stone/Ceramic Tile
Laundry Closet/Cabinets - Custom Built, Flooring - Stone/Ceramic Tile, Second Floor
Exterior
Exterior Feature Balcony / Deck, Balcony, Storage, Outdoor Shower
Community Features Public Transportation, Shopping, Tennis Court(s), Golf, House of Worship, Marina, T-Station
Waterfront Description Waterfront, Beach Front, Ocean, Harbor, Walk to, Harbor, Ocean, Direct Access, Walk to, 0 to 1/10 Mile To Beach, Beach Ownership(Public)
View Y/N Yes
View Scenic View(s)
Roof Type Shingle
Total Parking Spaces 4
Garage No
Building
Lot Description Level, Marsh
Foundation Concrete Perimeter
Sewer Public Sewer
Water Public
Schools
Elementary Schools Wampatuck
Middle Schools Gates
High Schools Scituate
Others
Acceptable Financing Contract
Listing Terms Contract
Read Less Info
Want to know what your home might be worth? Contact us for a FREE valuation!

Our team is ready to help you sell your home for the highest possible price ASAP
Bought with Michelle Larnard • Michelle Larnard Real Estate Group LLC
GET MORE INFORMATION

Broker | License ID: 9511478
491 Maple Street, Suite 105, Danvers, MA, 01923, United States






