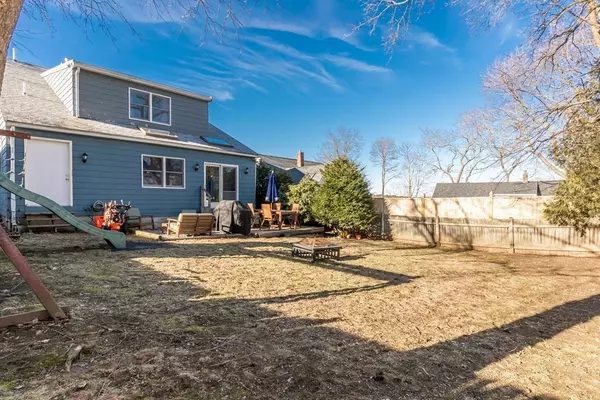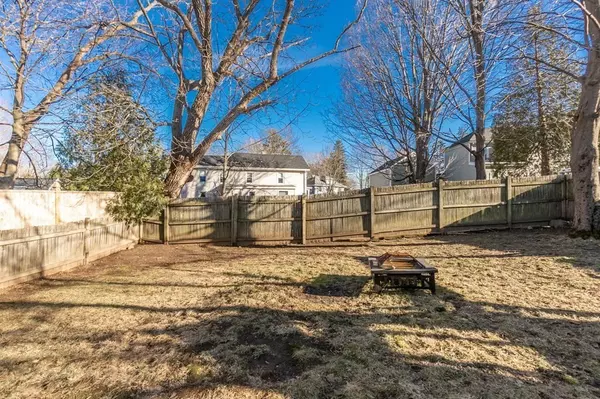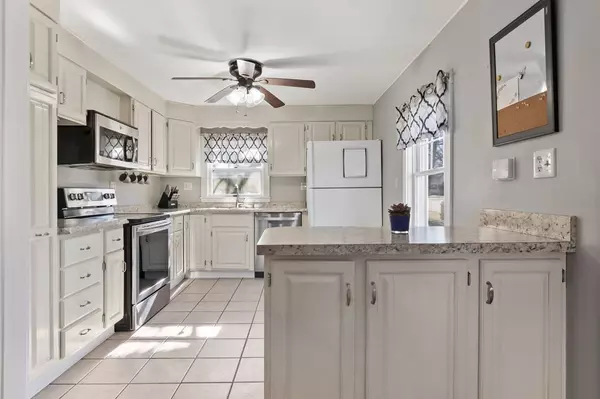$731,000
$675,000
8.3%For more information regarding the value of a property, please contact us for a free consultation.
5 Beds
2 Baths
2,827 SqFt
SOLD DATE : 05/02/2022
Key Details
Sold Price $731,000
Property Type Single Family Home
Sub Type Single Family Residence
Listing Status Sold
Purchase Type For Sale
Square Footage 2,827 sqft
Price per Sqft $258
Subdivision Lindall Hill
MLS Listing ID 72953395
Sold Date 05/02/22
Style Colonial
Bedrooms 5
Full Baths 2
Year Built 1978
Annual Tax Amount $6,810
Tax Year 2022
Lot Size 5,227 Sqft
Acres 0.12
Property Description
Home sweet home on Lindall Hill! Sizable colonial home located in a very desirable neighborhood in Danvers. This home boasts large bedrooms and hardwood floors and has a versatile floor plan with plenty of space! On the main level is where you'll be greeted by a beautiful dining room with hardwood floors and custom wainscoting situated right off the fully applianced kitchen complete with breakfast bar. Also on the main level there is a big, sunny family room, sitting room, 1st floor bedroom and a full bathroom! The 4 other bedrooms are all on the 2nd level of this home along with the 2nd full bathroom and laundry room! The huge bonus room in basement great for a playroom, gym or rec room. Other features of this home include an entryway mudroom, an extra storage room on the first floor, laundry on the second floor and a fully fenced in yard. Open Houses Saturday & Sunday from 12-1:30
Location
State MA
County Essex
Zoning R2
Direction Locust to Lindall to Winthrop St Ext
Rooms
Basement Partially Finished
Primary Bedroom Level Second
Dining Room Closet, Flooring - Hardwood, Wainscoting
Kitchen Ceiling Fan(s), Flooring - Stone/Ceramic Tile, Breakfast Bar / Nook
Interior
Interior Features Bonus Room, Sitting Room
Heating Baseboard, Natural Gas
Cooling None
Flooring Flooring - Hardwood
Appliance Range, Dishwasher, Disposal, Microwave
Laundry Electric Dryer Hookup, Washer Hookup, Second Floor
Exterior
Community Features Public Transportation, Shopping, Pool, Tennis Court(s), Park, Walk/Jog Trails, Stable(s), Golf, Medical Facility, Laundromat, Bike Path, Conservation Area, Highway Access, House of Worship, Marina, Private School, Public School
Waterfront false
Total Parking Spaces 3
Garage No
Building
Foundation Concrete Perimeter
Sewer Public Sewer
Water Public
Schools
Elementary Schools Great Oak
Middle Schools Hrms
High Schools Dhs
Read Less Info
Want to know what your home might be worth? Contact us for a FREE valuation!

Our team is ready to help you sell your home for the highest possible price ASAP
Bought with Mike Simoni • RE/MAX Revolution
GET MORE INFORMATION

Broker | License ID: 9511478
491 Maple Street, Suite 105, Danvers, MA, 01923, United States






