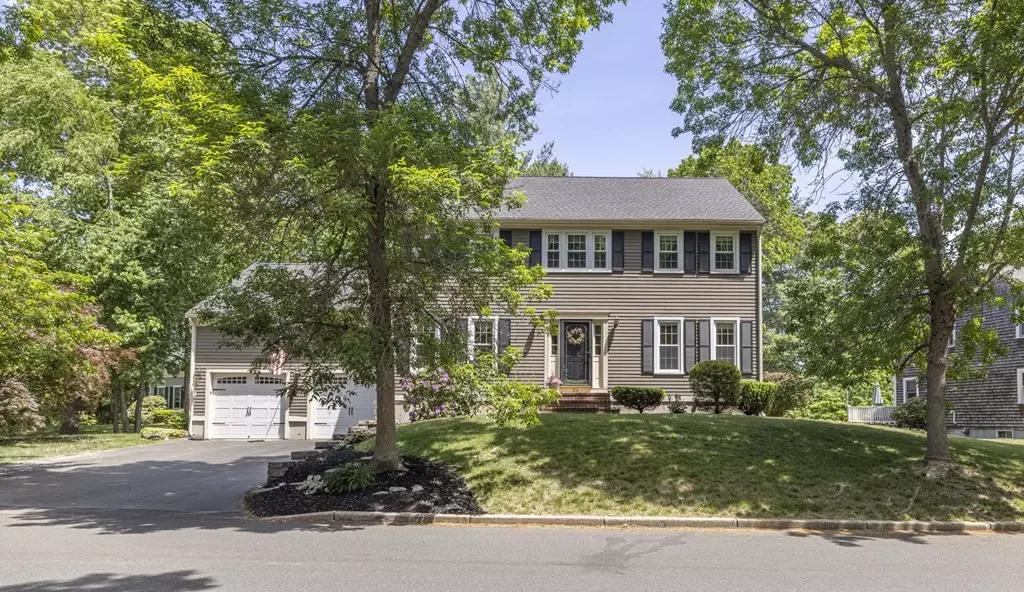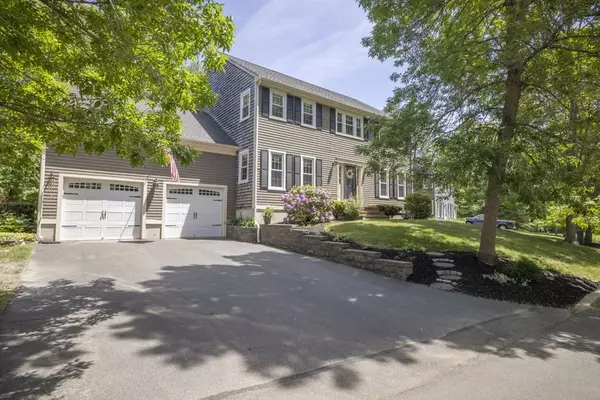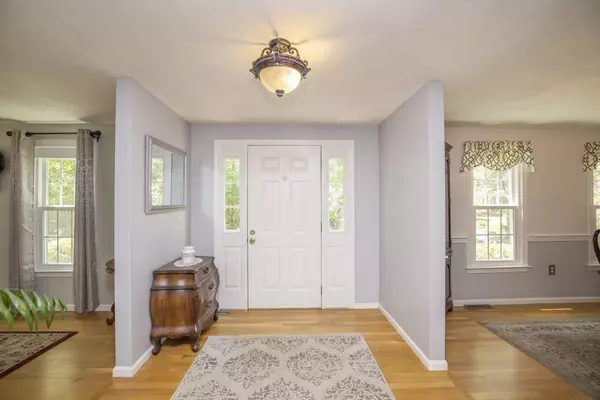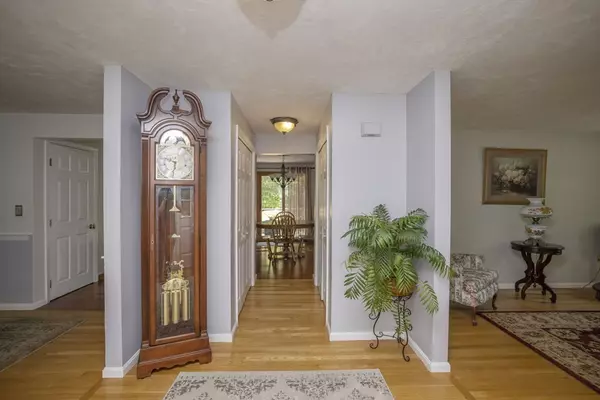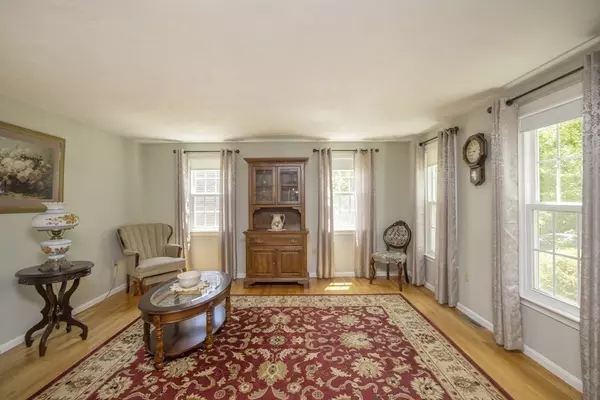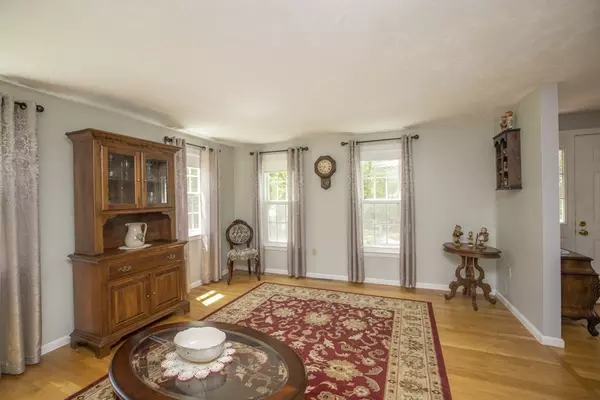$670,000
$639,000
4.9%For more information regarding the value of a property, please contact us for a free consultation.
4 Beds
2.5 Baths
2,573 SqFt
SOLD DATE : 06/30/2021
Key Details
Sold Price $670,000
Property Type Single Family Home
Sub Type Single Family Residence
Listing Status Sold
Purchase Type For Sale
Square Footage 2,573 sqft
Price per Sqft $260
Subdivision Millbrook
MLS Listing ID 72837921
Sold Date 06/30/21
Style Colonial
Bedrooms 4
Full Baths 2
Half Baths 1
HOA Fees $28/ann
HOA Y/N true
Year Built 1997
Annual Tax Amount $8,766
Tax Year 2021
Lot Size 0.350 Acres
Acres 0.35
Property Description
You have found the one! This beautiful grand colonial home is ready for new ownership. The welcoming foyer invites you into this home as you begin to see all this home has to offer so you can live your best life. Eat-in kitchen w/ granite countertops, tiled backsplash, under-counter lighting, stainless steel appliances, & an island. Open to the living room w/ an electric fireplace, great for gatherings. The front formal living room can be used as a home office. One level up, a laundry room, half bath, & a great room w/ cathedral ceilings & glass french doors. The next level up, The bedrooms...Master suite has a walk-in closet, a full bathroom w/ a pocket door for privacy, & a cathedral ceiling. Full basement ready for you to finish or use for storage. Central Air (2019) Roof (2018) Wood deck is off of the kitchen & overlooks the backyard w/ a swing set & storage shed. The lawn has been hydro-seeded for you so please don't walk on it yet. Fantastic location to the neighborhood park.
Location
State MA
County Plymouth
Area Beech Hill
Zoning RESIDE
Direction Beech Street to Millbrook Drive to Morningside Drive
Rooms
Family Room Cathedral Ceiling(s), Flooring - Wall to Wall Carpet, French Doors, Cable Hookup, Lighting - Overhead
Basement Full, Concrete, Unfinished
Primary Bedroom Level Third
Dining Room Flooring - Hardwood, Lighting - Overhead, Crown Molding
Kitchen Flooring - Laminate, Dining Area, Pantry, Countertops - Stone/Granite/Solid, Kitchen Island, Exterior Access, Recessed Lighting, Slider, Stainless Steel Appliances, Gas Stove, Lighting - Overhead
Interior
Interior Features Home Office
Heating Forced Air, Natural Gas
Cooling Central Air
Flooring Vinyl, Carpet, Hardwood, Wood Laminate, Flooring - Hardwood
Fireplaces Number 1
Fireplaces Type Living Room
Appliance Range, Dishwasher, Disposal, Microwave, Refrigerator, Washer, Dryer, Tank Water Heater, Utility Connections for Gas Range, Utility Connections for Electric Dryer
Laundry Closet - Walk-in, Flooring - Vinyl, Electric Dryer Hookup, Washer Hookup, Lighting - Overhead, Second Floor
Exterior
Exterior Feature Rain Gutters, Storage
Garage Spaces 2.0
Community Features Park, Golf, Public School
Utilities Available for Gas Range, for Electric Dryer, Washer Hookup
Roof Type Shingle
Total Parking Spaces 4
Garage Yes
Building
Foundation Concrete Perimeter
Sewer Public Sewer
Water Public
Schools
Middle Schools Rockland Middle
High Schools Rockland High
Read Less Info
Want to know what your home might be worth? Contact us for a FREE valuation!

Our team is ready to help you sell your home for the highest possible price ASAP
Bought with Ashley Trapp & Alyson Rotondo • The Simply Sold Realty Co.
GET MORE INFORMATION

Broker | License ID: 9511478
491 Maple Street, Suite 105, Danvers, MA, 01923, United States

