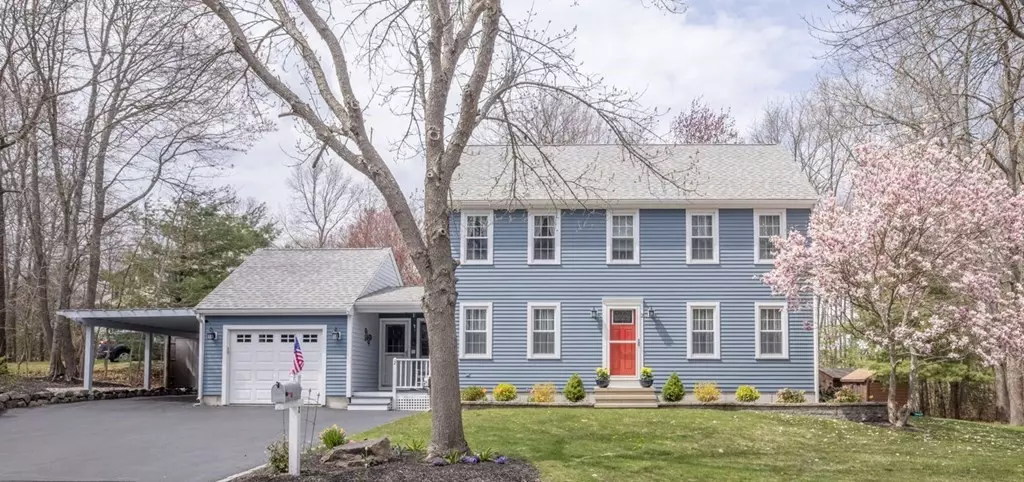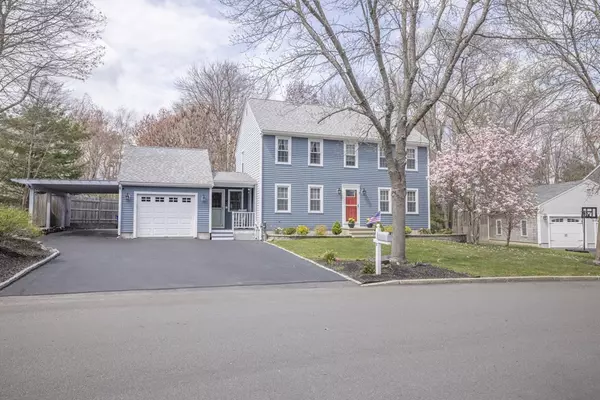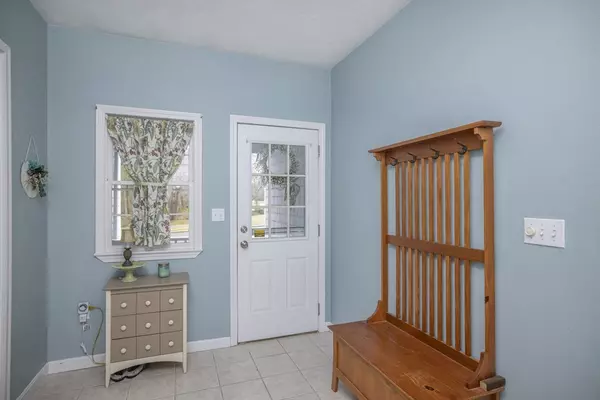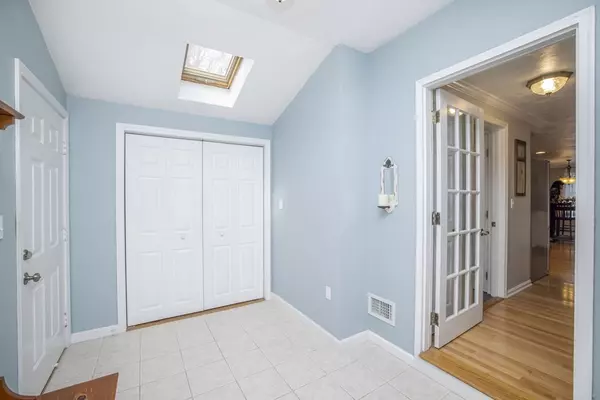$650,000
$599,000
8.5%For more information regarding the value of a property, please contact us for a free consultation.
3 Beds
2 Baths
2,000 SqFt
SOLD DATE : 06/25/2021
Key Details
Sold Price $650,000
Property Type Single Family Home
Sub Type Single Family Residence
Listing Status Sold
Purchase Type For Sale
Square Footage 2,000 sqft
Price per Sqft $325
Subdivision Millbrook Development
MLS Listing ID 72818887
Sold Date 06/25/21
Style Colonial
Bedrooms 3
Full Baths 2
HOA Fees $28/ann
HOA Y/N true
Year Built 1997
Annual Tax Amount $8,047
Tax Year 2021
Lot Size 0.340 Acres
Acres 0.34
Property Description
This Meticulously well-maintained home is beautiful inside and out. Welcoming curb appeal is just the beginning of what this home has to offer. Mudroom w/double closet & tiled floors, updated full bath w/ marble countertop, walk-in tiled shower w/ glass door, & stackable laundry. Hardwood floors. The kitchen offers Norwegian Granite countertops, tiled backsplash, stainless steel appliances, coffee bar, & a peninsula. The front-to-back living room is open to the first-floor family room w/glass pocket doors. Fantastic space to entertain. Upstairs, the master bedroom has a cathedral ceiling & double closets, updated bath w/ chair rail & shutters, cedar closet in the front bedroom, & a walk-up attic. Full Basement gives you the option to add more living space. Extras include PEX plumbing pipes, whole house generator, exterior front painted(2020), new roof(2019), & new water heater(2019). One car garage, pergola, wood deck, patio, & 2 storage sheds w/ electricity. Perfection!
Location
State MA
County Plymouth
Zoning RESIDE
Direction Beech Street to Millbrook Drive to Morningside Drive
Rooms
Family Room Ceiling Fan(s), Flooring - Wall to Wall Carpet, Exterior Access, Lighting - Overhead
Basement Full, Interior Entry, Bulkhead, Unfinished
Primary Bedroom Level Second
Dining Room Flooring - Hardwood, Lighting - Overhead
Kitchen Flooring - Hardwood, Dining Area, Pantry, Countertops - Stone/Granite/Solid, Recessed Lighting, Stainless Steel Appliances, Peninsula, Lighting - Pendant, Lighting - Overhead
Interior
Interior Features Closet, Mud Room
Heating Forced Air, Natural Gas
Cooling Central Air
Flooring Tile, Carpet, Hardwood, Flooring - Stone/Ceramic Tile
Appliance Range, Dishwasher, Disposal, Microwave, Refrigerator, Washer, Dryer, Gas Water Heater, Tank Water Heater, Utility Connections for Gas Range, Utility Connections for Electric Dryer
Laundry Bathroom - Full, Main Level, Electric Dryer Hookup, Washer Hookup, First Floor
Exterior
Exterior Feature Rain Gutters, Storage, Sprinkler System, Stone Wall
Garage Spaces 1.0
Community Features Shopping, Tennis Court(s), Park, Golf, House of Worship, Private School, Public School
Utilities Available for Gas Range, for Electric Dryer, Washer Hookup
Roof Type Shingle
Total Parking Spaces 5
Garage Yes
Building
Lot Description Corner Lot
Foundation Concrete Perimeter
Sewer Public Sewer
Water Public
Schools
Middle Schools Rockland Middle
High Schools Rockland High
Read Less Info
Want to know what your home might be worth? Contact us for a FREE valuation!

Our team is ready to help you sell your home for the highest possible price ASAP
Bought with Livingston Group • Compass
GET MORE INFORMATION

Broker | License ID: 9511478
491 Maple Street, Suite 105, Danvers, MA, 01923, United States






