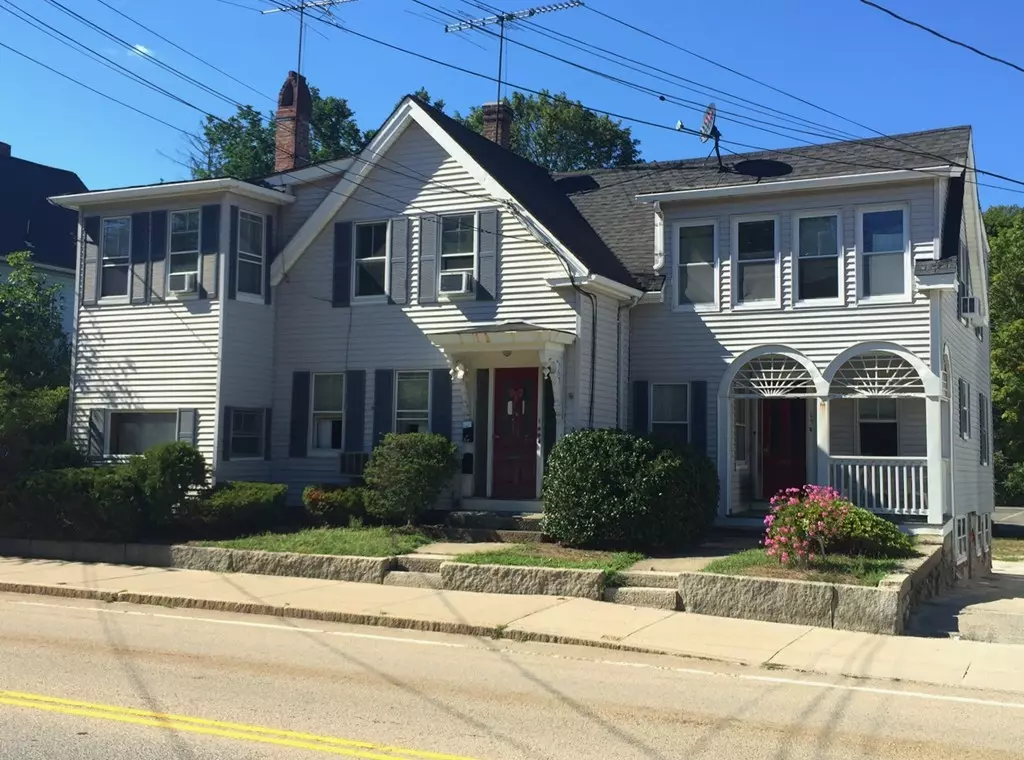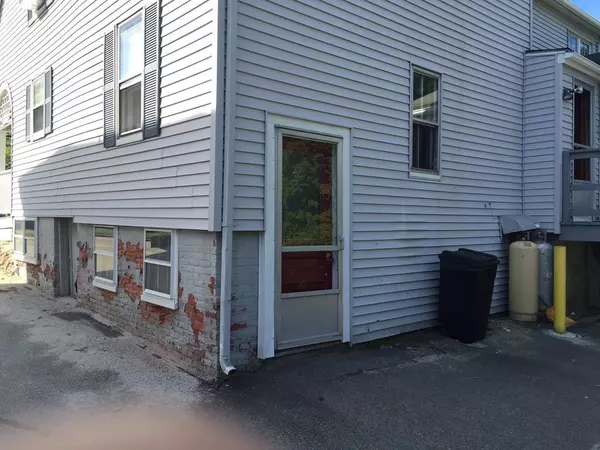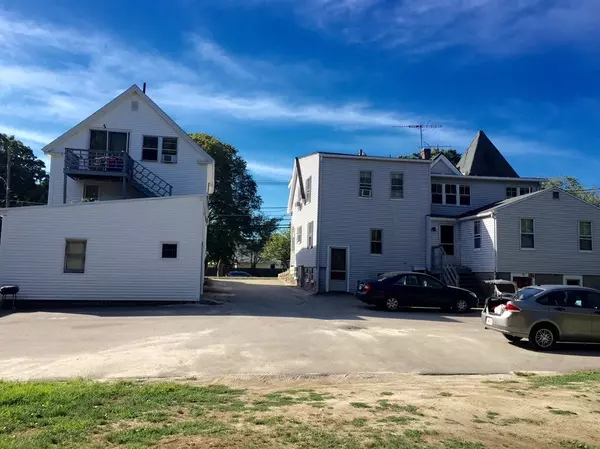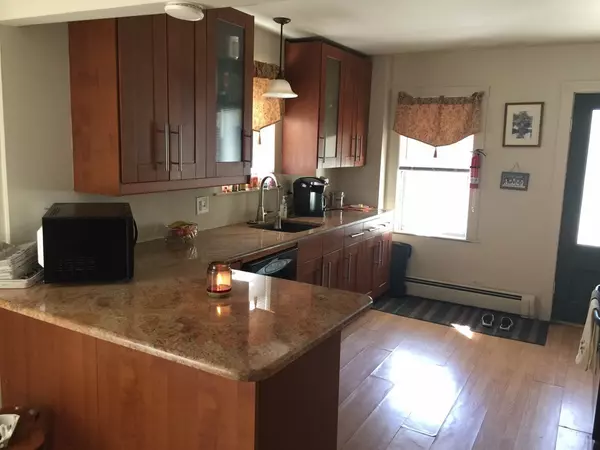$352,000
$389,000
9.5%For more information regarding the value of a property, please contact us for a free consultation.
5 Beds
4 Baths
3,018 SqFt
SOLD DATE : 01/15/2019
Key Details
Sold Price $352,000
Property Type Multi-Family
Sub Type 3 Family
Listing Status Sold
Purchase Type For Sale
Square Footage 3,018 sqft
Price per Sqft $116
MLS Listing ID 72395684
Sold Date 01/15/19
Bedrooms 5
Full Baths 4
Year Built 1900
Annual Tax Amount $5,134
Tax Year 2018
Lot Size 10,454 Sqft
Acres 0.24
Property Description
Rare opportunity to own a three family home in Hudson featuring a large apartment on the first floor and two apartments on the second floor.. Ample onsite parking with five paved spaces in the rear accessed via driveway that is shared with 294 Main Street. The property is owned by the same owner as the two family next door at 294 Main Street.
Location
State MA
County Middlesex
Zoning M-3
Direction Less than a mile from thriving downtown Hudson, across the street from the Assabet River Rail Trail
Rooms
Basement Full, Walk-Out Access, Interior Entry, Concrete, Unfinished
Interior
Interior Features Unit 1(Upgraded Cabinets, Upgraded Countertops), Unit 3(Bathroom with Shower Stall), Unit 1 Rooms(Living Room, Dining Room, Kitchen, Office/Den), Unit 2 Rooms(Living Room, Kitchen, Office/Den, Sunroom), Unit 3 Rooms(Living Room, Kitchen)
Heating Unit 1(Central Heat, Hot Water Baseboard, Oil, Common), Unit 2(Central Heat, Oil, Common), Unit 3(Central Heat, Hot Water Baseboard, Oil, Common)
Flooring Varies Per Unit
Fireplaces Number 1
Appliance Unit 1(Range, Dishwasher, Disposal, Refrigerator), Unit 2(Range, Refrigerator), Unit 3(Range, Refrigerator), Oil Water Heater, Tank Water Heaterless, Utility Connections for Electric Dryer, Utility Connections Varies per Unit
Laundry Washer Hookup
Exterior
Community Features Shopping, Park, Walk/Jog Trails, Bike Path, Conservation Area, Highway Access, House of Worship, Public School, Sidewalks
Utilities Available for Electric Dryer, Washer Hookup, Varies per Unit
Roof Type Shingle
Total Parking Spaces 5
Garage No
Building
Lot Description Easements, Cleared, Gentle Sloping
Story 5
Foundation Block, Stone, Brick/Mortar, Irregular
Sewer Public Sewer
Water Public
Others
Senior Community false
Read Less Info
Want to know what your home might be worth? Contact us for a FREE valuation!

Our team is ready to help you sell your home for the highest possible price ASAP
Bought with Nana Lo • S.Y.K. Corporation
GET MORE INFORMATION

Broker | License ID: 9511478
491 Maple Street, Suite 105, Danvers, MA, 01923, United States






