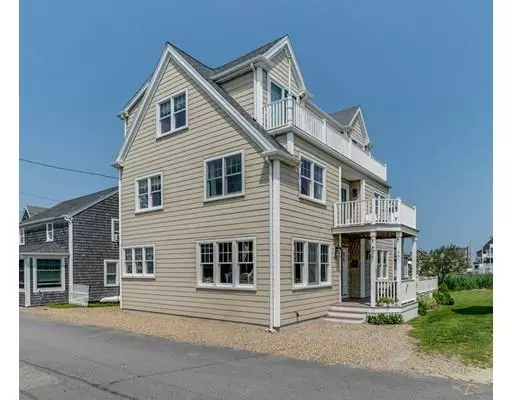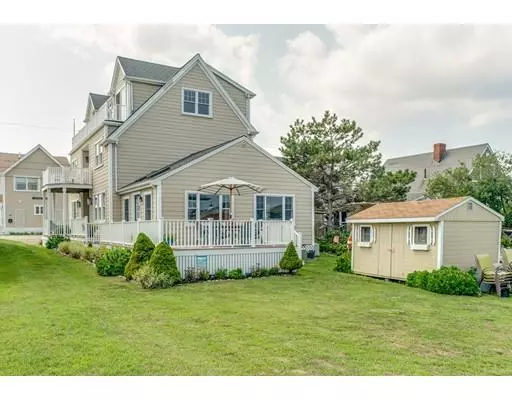$757,700
$799,900
5.3%For more information regarding the value of a property, please contact us for a free consultation.
3 Beds
3.5 Baths
3,624 SqFt
SOLD DATE : 10/09/2019
Key Details
Sold Price $757,700
Property Type Single Family Home
Sub Type Single Family Residence
Listing Status Sold
Purchase Type For Sale
Square Footage 3,624 sqft
Price per Sqft $209
Subdivision Cedar Point
MLS Listing ID 72490387
Sold Date 10/09/19
Style Colonial
Bedrooms 3
Full Baths 3
Half Baths 1
HOA Fees $3/ann
HOA Y/N true
Year Built 2004
Annual Tax Amount $10,111
Tax Year 2019
Lot Size 6,534 Sqft
Acres 0.15
Property Description
Great New Price!! Quality built 2004 custom colonial at Cedar Point features 3624 sq ft open concept, casual seaside living and picturesque views of Scituate Harbor; Steps to historic Scituate Light and BEACHES. DEEDED HARBOR ACCESS. First floor features gourmet kitchen with gas range, 7 ft center island, large dining area, tiled mud room, lg 1/2 bath w/ bead board wainscoting, open living room and sunken family rm w/ cathedral ceiling and skylight. Second level features a beautiful master suite with sliders to balcony, generous walk in closet, large tiled bath with Jacuzzi tub, tiled shower with custom glass door; a 2nd bedroom, tiled laundry rm and 2nd full bath. Third floor has 3rd bedroom; full bath and Great room with balcony & VIEWS!!! and great potential for 2nd master bedroom. Home has low maintenance exterior. Outdoor shower, Exterior flooring is composite.LOW flood insurance. Great summer or yearly rental income potential. OFFERED FURNISHED or unfurnished. Great opportunity
Location
State MA
County Plymouth
Area Sand Hills
Zoning res
Direction Jericho Rd or Turner Rd to Lighthouse Rd
Rooms
Family Room Skylight, Cathedral Ceiling(s), Ceiling Fan(s), Flooring - Hardwood, Balcony / Deck, Sunken
Basement Crawl Space
Primary Bedroom Level Second
Kitchen Flooring - Hardwood, Dining Area, Countertops - Stone/Granite/Solid, Kitchen Island, Breakfast Bar / Nook, Open Floorplan, Recessed Lighting, Gas Stove
Interior
Interior Features Ceiling Fan(s), Recessed Lighting, Great Room, Central Vacuum
Heating Central, Forced Air, Natural Gas
Cooling Central Air
Flooring Hardwood, Flooring - Wall to Wall Carpet
Appliance Range, Dishwasher, Microwave, Gas Water Heater, Utility Connections for Gas Range, Utility Connections for Electric Oven, Utility Connections for Gas Dryer
Laundry Flooring - Stone/Ceramic Tile, Cabinets - Upgraded, Second Floor, Washer Hookup
Exterior
Exterior Feature Balcony / Deck, Rain Gutters, Outdoor Shower
Community Features Public Transportation, Golf, Medical Facility, Laundromat, Marina, Private School, T-Station
Utilities Available for Gas Range, for Electric Oven, for Gas Dryer, Washer Hookup
Waterfront Description Beach Front, Harbor, Ocean, Walk to, 0 to 1/10 Mile To Beach, Beach Ownership(Public)
View Y/N Yes
View Scenic View(s)
Roof Type Shingle
Total Parking Spaces 4
Garage No
Building
Lot Description Flood Plain, Marsh
Foundation Concrete Perimeter
Sewer Public Sewer
Water Public
Schools
Elementary Schools Wampatuck
Middle Schools Gates
High Schools Shs
Others
Senior Community false
Acceptable Financing Other (See Remarks)
Listing Terms Other (See Remarks)
Read Less Info
Want to know what your home might be worth? Contact us for a FREE valuation!

Our team is ready to help you sell your home for the highest possible price ASAP
Bought with Deborah Robie • Molisse Realty Group, LLC
GET MORE INFORMATION

Broker | License ID: 9511478
491 Maple Street, Suite 105, Danvers, MA, 01923, United States






