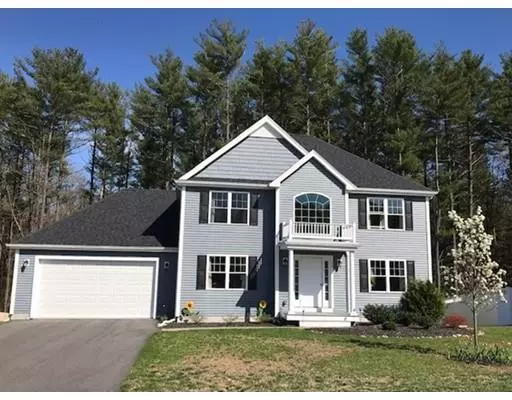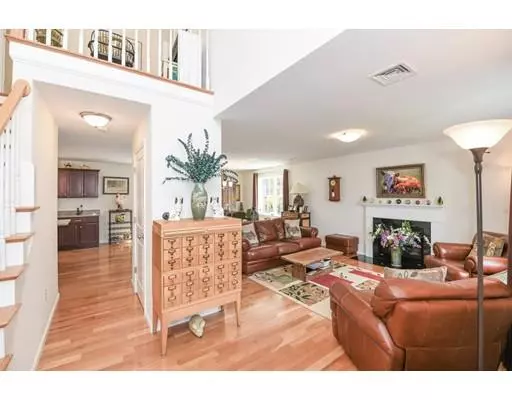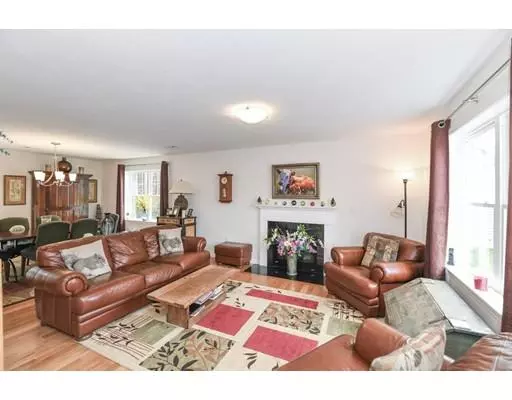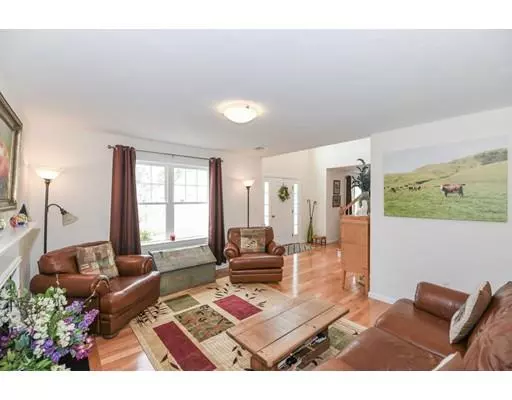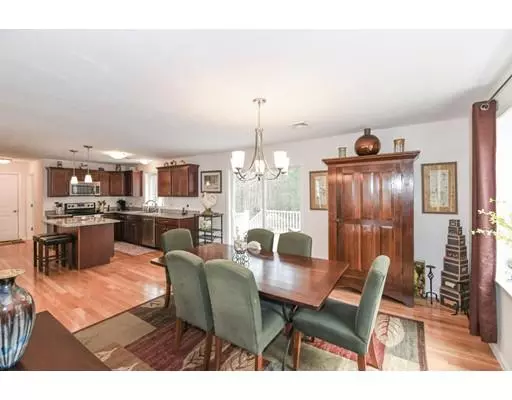$518,000
$529,900
2.2%For more information regarding the value of a property, please contact us for a free consultation.
3 Beds
2.5 Baths
2,100 SqFt
SOLD DATE : 08/16/2019
Key Details
Sold Price $518,000
Property Type Single Family Home
Sub Type Single Family Residence
Listing Status Sold
Purchase Type For Sale
Square Footage 2,100 sqft
Price per Sqft $246
Subdivision Maplewood Estates
MLS Listing ID 72490032
Sold Date 08/16/19
Style Colonial
Bedrooms 3
Full Baths 2
Half Baths 1
HOA Fees $19/mo
HOA Y/N true
Year Built 2015
Annual Tax Amount $9,100
Tax Year 2019
Lot Size 0.280 Acres
Acres 0.28
Property Description
Stunning 3 bedroom colonial in desirable Maplewood Estates. Open floor plan is perfect for the growing family, and for those who love to entertain. Main level has beautiful living room with gas fireplace, gleaming hardwood floors through-out, inviting dining room with sliders to deck overlooking beautiful backyard, family room and 1/2 bath with laundry. Modern kitchen boasts cherry cabinets, SS appliances, granite counters & center island. Upstairs, hallway leads to sun lit sitting area, large master suite with master bath and large walk-in closet. Across the hall are two bedrooms and common bath. Unfinished basement with options for additional living space. Beautiful two-story foyer, two car garage, gas heat and central air. Underground sprinkler system. Conveniently located to all area amenities, shopping, restaurants and Route 3. Sellers to leave as gift EGO electric snow blower & electric lawn mower. A MUST SEE!
Location
State MA
County Plymouth
Zoning RESIDE
Direction Rte 123 to Saw Mill Lane
Rooms
Family Room Flooring - Hardwood
Basement Sump Pump, Radon Remediation System, Unfinished
Primary Bedroom Level Second
Dining Room Flooring - Hardwood, Open Floorplan
Kitchen Flooring - Hardwood, Countertops - Stone/Granite/Solid, Kitchen Island, Open Floorplan, Stainless Steel Appliances
Interior
Heating Forced Air, Natural Gas
Cooling Central Air
Flooring Hardwood
Fireplaces Number 1
Fireplaces Type Living Room
Appliance Range, Disposal, Microwave, ENERGY STAR Qualified Refrigerator, ENERGY STAR Qualified Dishwasher, ENERGY STAR Qualified Washer, Electric Water Heater
Laundry First Floor
Exterior
Garage Spaces 2.0
Community Features Shopping, Park, Walk/Jog Trails, Golf, House of Worship, Public School
Roof Type Shingle
Total Parking Spaces 2
Garage Yes
Building
Lot Description Cul-De-Sac, Wooded
Foundation Concrete Perimeter
Sewer Public Sewer
Water Public
Read Less Info
Want to know what your home might be worth? Contact us for a FREE valuation!

Our team is ready to help you sell your home for the highest possible price ASAP
Bought with Robert Lindo • Lindo Realty Group Inc.
GET MORE INFORMATION

Broker | License ID: 9511478
491 Maple Street, Suite 105, Danvers, MA, 01923, United States

