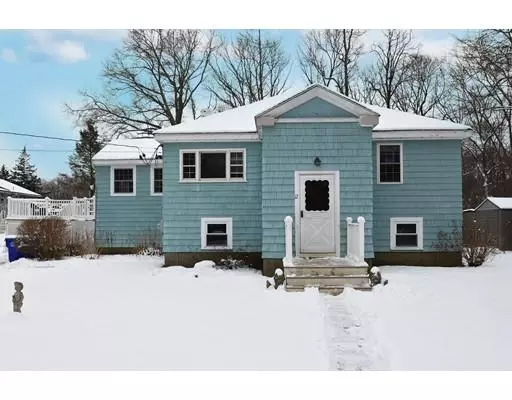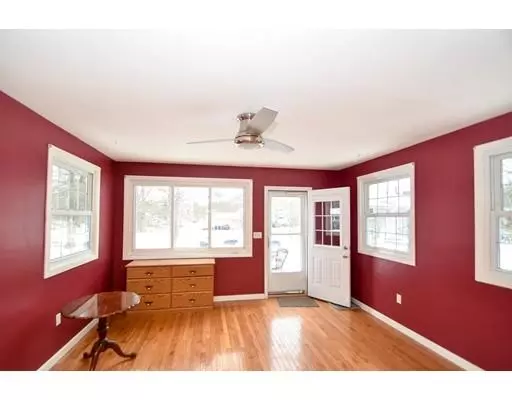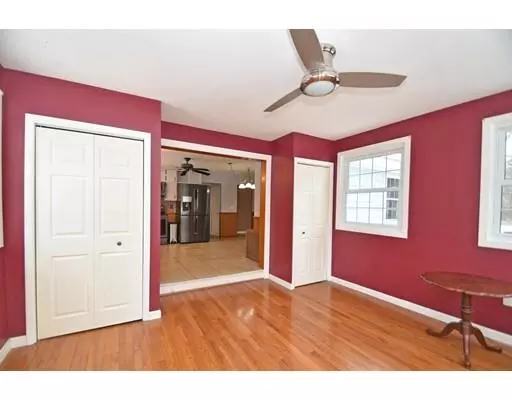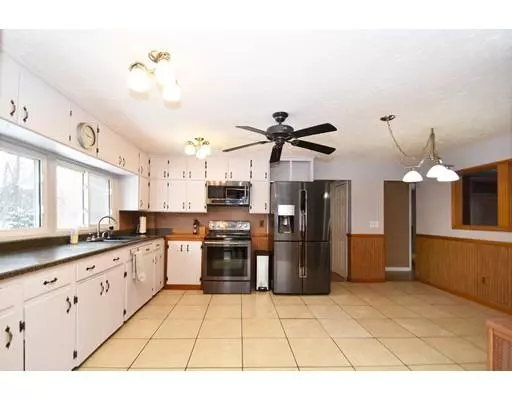$345,000
$329,900
4.6%For more information regarding the value of a property, please contact us for a free consultation.
4 Beds
1 Bath
1,872 SqFt
SOLD DATE : 04/25/2019
Key Details
Sold Price $345,000
Property Type Single Family Home
Sub Type Single Family Residence
Listing Status Sold
Purchase Type For Sale
Square Footage 1,872 sqft
Price per Sqft $184
MLS Listing ID 72457691
Sold Date 04/25/19
Style Colonial, Raised Ranch
Bedrooms 4
Full Baths 1
Year Built 1920
Annual Tax Amount $5,523
Tax Year 2019
Lot Size 0.360 Acres
Acres 0.36
Property Description
BEST & FINAL OFFERS DUE ON TUES. 3/5/19 at NOON! Perfectly situated on cul-de-sac, this Colonial has lots to offer! Large kitchen features an abundance of cabinet & countertop space along w/ a dining area & pantry! Open to the formal dining room complete w/ beautiful HW flrs & 2 large closets, this room glows w/ natural light & is a perfect space to host gatherings! Serving window between the kitchen & living room provide an open floor plan feel. Spacious master bedroom provides not 1 but 2 closets! 2 good sized bdrms both boast gleaming HW flrs & offer ample closet space. Looking for a little more space? The lower level features 2 bonus rooms complete w/ a closet in each–could be used as add'l bedrooms or home office space–bring your creativity! The possibilities are endless! With the warm weather around the corner, enjoy days out on your deck or relaxing in your back yard! Plenty of outdoor living space!
Location
State MA
County Plymouth
Zoning RESIDE
Direction Summer Street to Topping Avenue
Rooms
Family Room Cable Hookup
Basement Full, Partially Finished, Concrete
Primary Bedroom Level First
Dining Room Ceiling Fan(s), Flooring - Hardwood, Exterior Access
Kitchen Ceiling Fan(s), Flooring - Stone/Ceramic Tile, Pantry
Interior
Heating Baseboard, Oil
Cooling None
Flooring Tile, Laminate, Hardwood
Appliance Range, Disposal, Microwave, Refrigerator, Washer, Dryer, Tank Water Heater, Utility Connections for Electric Dryer
Laundry Washer Hookup
Exterior
Exterior Feature Storage
Fence Fenced/Enclosed
Pool Above Ground
Community Features Public Transportation, Shopping, Walk/Jog Trails, Laundromat, Public School
Utilities Available for Electric Dryer, Washer Hookup
Roof Type Shingle
Total Parking Spaces 5
Garage No
Private Pool true
Building
Lot Description Cul-De-Sac
Foundation Concrete Perimeter
Sewer Public Sewer
Water Public
Read Less Info
Want to know what your home might be worth? Contact us for a FREE valuation!

Our team is ready to help you sell your home for the highest possible price ASAP
Bought with Gerald Merra • Keller Williams Realty
GET MORE INFORMATION

Broker | License ID: 9511478
491 Maple Street, Suite 105, Danvers, MA, 01923, United States






