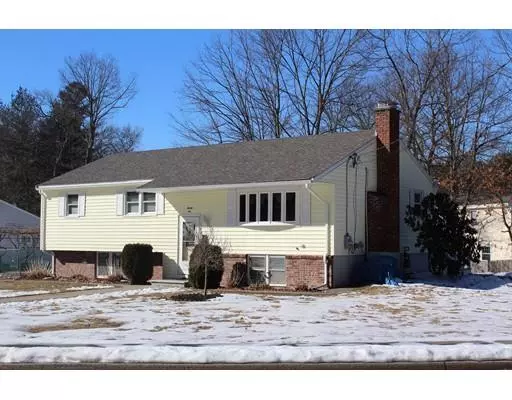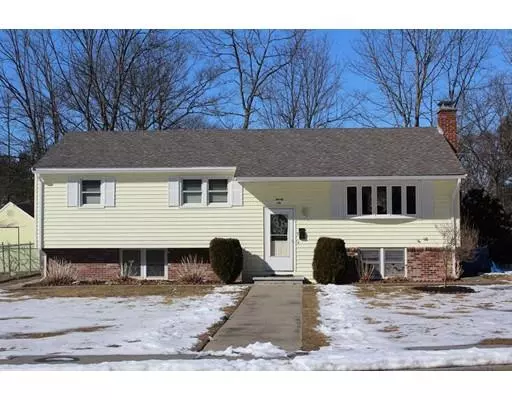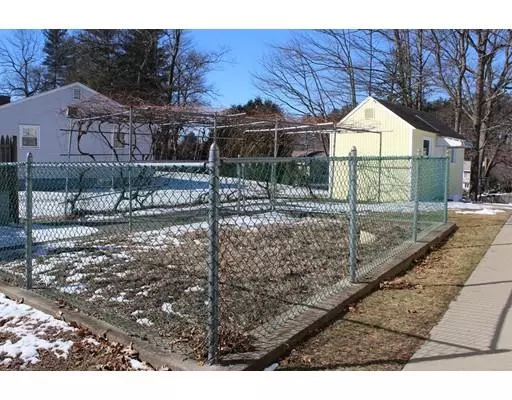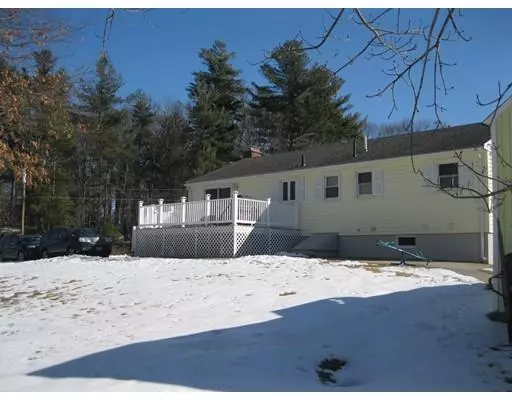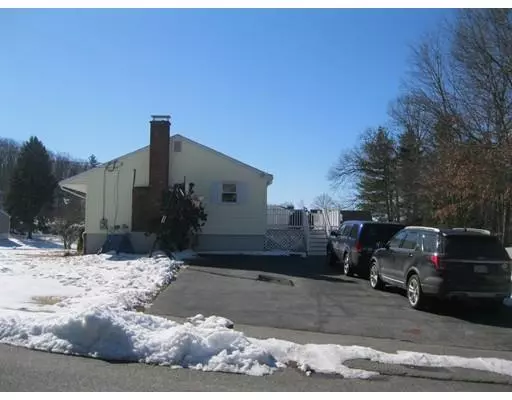$400,000
$377,900
5.8%For more information regarding the value of a property, please contact us for a free consultation.
4 Beds
2.5 Baths
2,058 SqFt
SOLD DATE : 03/29/2019
Key Details
Sold Price $400,000
Property Type Single Family Home
Sub Type Single Family Residence
Listing Status Sold
Purchase Type For Sale
Square Footage 2,058 sqft
Price per Sqft $194
MLS Listing ID 72454902
Sold Date 03/29/19
Style Raised Ranch
Bedrooms 4
Full Baths 2
Half Baths 1
HOA Y/N false
Year Built 1967
Annual Tax Amount $4,911
Tax Year 2018
Lot Size 0.380 Acres
Acres 0.38
Property Description
This beautifully maintained home is located on a corner lot in a nicely developed neighborhood. As one enters this home beautiful hardwood floors catch your attention as you enter this spacious home with its welcoming living room and fireplace. The tiled floor kitchen has plenty of oak cabinet space and countertop work area along with a nice dining area sporting sliding doors to the deck . The main level has 3 bedrooms with a main bath off the hall and a half bath in the master bedroom. The finished lower level features an additional bedroom with 2 large lighted closets and small office, large family room with custom tile floor, kitchenette, full bathroom and laundry room with cabinets. While you entertain guests on your spacious composite deck with vinyl railings, you have easy access to your large yard for outdoor activities.Finally, a large shed with electricity provides storage for your outdoor equipment and your driveway offers plenty of off-street parking.
Location
State MA
County Middlesex
Zoning RS
Direction Take Main St. to Park St. to Brigham St. to Curley Drive and then Hickory Lane.
Rooms
Family Room Flooring - Stone/Ceramic Tile, Lighting - Overhead
Basement Full, Finished, Bulkhead
Primary Bedroom Level First
Dining Room Flooring - Stone/Ceramic Tile, Balcony / Deck, Slider
Kitchen Flooring - Stone/Ceramic Tile, Recessed Lighting, Lighting - Overhead
Interior
Interior Features Ceiling Fan(s), Dining Area, Kitchen, Home Office, Other
Heating Baseboard, Steam, Natural Gas
Cooling Central Air
Flooring Wood, Tile, Carpet, Flooring - Stone/Ceramic Tile
Fireplaces Number 1
Fireplaces Type Living Room
Appliance Range, Dishwasher, Disposal, Refrigerator, Other, Gas Water Heater, Utility Connections for Electric Range, Utility Connections for Electric Oven, Utility Connections for Electric Dryer
Laundry In Basement, Washer Hookup
Exterior
Exterior Feature Storage, Garden
Community Features Shopping, Park, Highway Access, Public School
Utilities Available for Electric Range, for Electric Oven, for Electric Dryer, Washer Hookup
Roof Type Shingle
Total Parking Spaces 4
Garage No
Building
Lot Description Corner Lot, Wooded, Gentle Sloping
Foundation Concrete Perimeter
Sewer Public Sewer
Water Public
Schools
High Schools Hudson
Others
Acceptable Financing Contract
Listing Terms Contract
Read Less Info
Want to know what your home might be worth? Contact us for a FREE valuation!

Our team is ready to help you sell your home for the highest possible price ASAP
Bought with Soraia Aguiar Campos • Mega Realty Services
GET MORE INFORMATION

Broker | License ID: 9511478
491 Maple Street, Suite 105, Danvers, MA, 01923, United States

