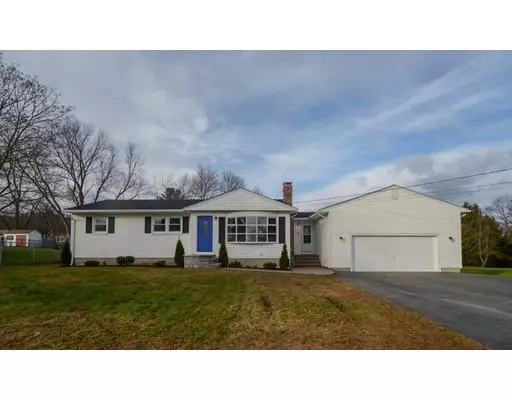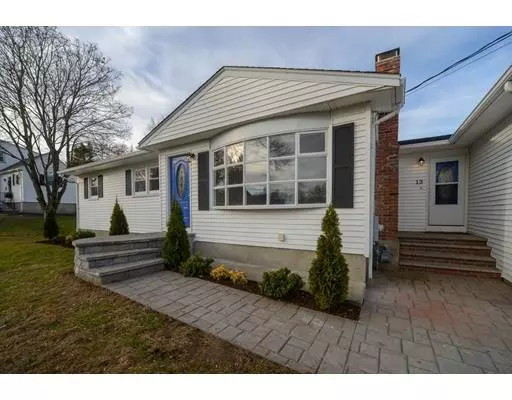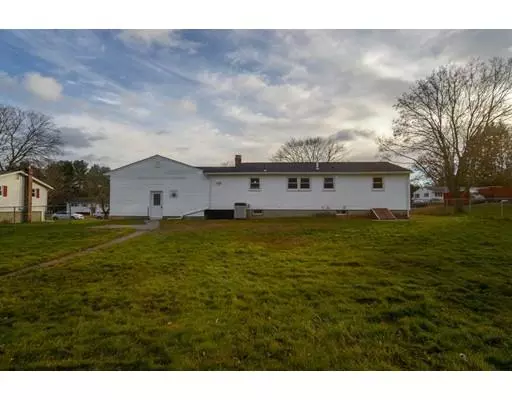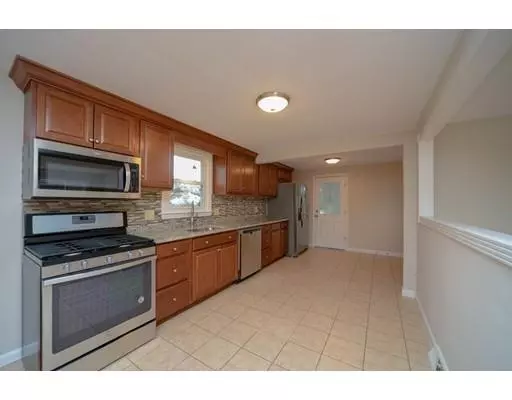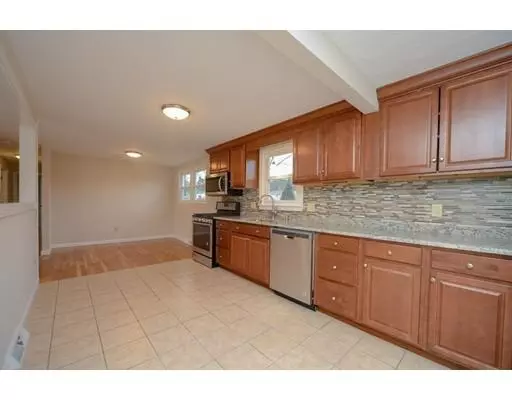$425,000
$439,900
3.4%For more information regarding the value of a property, please contact us for a free consultation.
3 Beds
2 Baths
2,165 SqFt
SOLD DATE : 03/18/2019
Key Details
Sold Price $425,000
Property Type Single Family Home
Sub Type Single Family Residence
Listing Status Sold
Purchase Type For Sale
Square Footage 2,165 sqft
Price per Sqft $196
MLS Listing ID 72432685
Sold Date 03/18/19
Style Ranch
Bedrooms 3
Full Baths 2
Year Built 1962
Annual Tax Amount $4,917
Tax Year 2018
Lot Size 0.340 Acres
Acres 0.34
Property Description
Welcome to this incredible ranch set in one of Hudson’s sought-after neighborhoods loaded w/numerous recent updates & improvements. Offered for the 1st time in nearly 20 yrs, walk-in & appreciate the renovated interior; beautiful kitchen w/granite counters, tile backsplash & brand-new stainless appliances. Dinette area opens onto fireplace Living rm refinished gleaming hardwood flrs. The hardwood flrs carry to 3 bdrms & recently updated bthrm featuring new tile work & granite counters. The finished lower level features an additional bthrm, full wet bar area, family rm space, laundry area, & 3 additional finished rm, that could be used as home office, playroom, guest space, arts & Crafts room…or whatever your lifestyle requires. The entire home has been recently repainted & is move in ready. Large level back yard is waiting for your next outdoor gathering & the oversized two car garage is the hobbyist’s dream. This one is sure to please & offers much more than meets the eye. Come Today!
Location
State MA
County Middlesex
Zoning Res
Direction Manning St, Rt Stratton Rd, Lt Stratton Dr, Rt Avon, Lt onto Bexley Dr, turn Rt onto Wellington.
Rooms
Basement Full, Finished, Interior Entry, Bulkhead
Primary Bedroom Level First
Dining Room Flooring - Hardwood
Kitchen Flooring - Stone/Ceramic Tile, Dining Area, Countertops - Stone/Granite/Solid, Remodeled, Stainless Steel Appliances, Crown Molding
Interior
Interior Features Kitchen, Play Room, Study, Bonus Room, Internet Available - Unknown
Heating Forced Air, Natural Gas
Cooling Central Air
Flooring Tile, Hardwood, Flooring - Stone/Ceramic Tile
Fireplaces Number 2
Appliance Disposal, Microwave, ENERGY STAR Qualified Refrigerator, ENERGY STAR Qualified Dishwasher, Range - ENERGY STAR, Gas Water Heater, Tank Water Heater, Plumbed For Ice Maker, Utility Connections for Gas Range, Utility Connections for Electric Range, Utility Connections for Gas Oven, Utility Connections for Electric Oven, Utility Connections for Gas Dryer, Utility Connections for Electric Dryer
Laundry Electric Dryer Hookup, Gas Dryer Hookup, Washer Hookup, In Basement
Exterior
Exterior Feature Rain Gutters, Storage, Decorative Lighting
Garage Spaces 2.0
Fence Fenced
Community Features Shopping, Park, Walk/Jog Trails, Highway Access, House of Worship, Public School, Sidewalks
Utilities Available for Gas Range, for Electric Range, for Gas Oven, for Electric Oven, for Gas Dryer, for Electric Dryer, Washer Hookup, Icemaker Connection
Roof Type Shingle
Total Parking Spaces 6
Garage Yes
Building
Lot Description Level
Foundation Concrete Perimeter
Sewer Public Sewer
Water Public
Schools
Elementary Schools J. L. Mulready
Middle Schools David J. Quinn
High Schools Hudson/Assabet
Others
Senior Community false
Acceptable Financing Contract
Listing Terms Contract
Read Less Info
Want to know what your home might be worth? Contact us for a FREE valuation!

Our team is ready to help you sell your home for the highest possible price ASAP
Bought with Stephanie Jones • Berkshire Hathaway HomeServices Verani Realty
GET MORE INFORMATION

Broker | License ID: 9511478
491 Maple Street, Suite 105, Danvers, MA, 01923, United States

