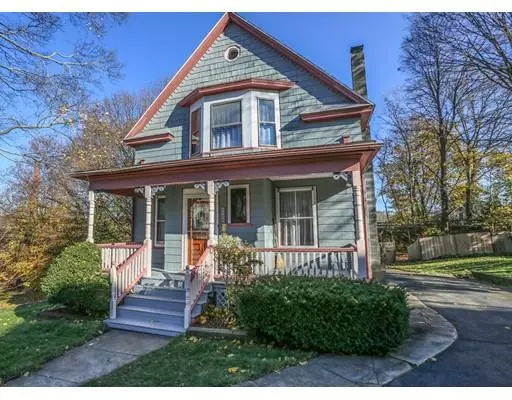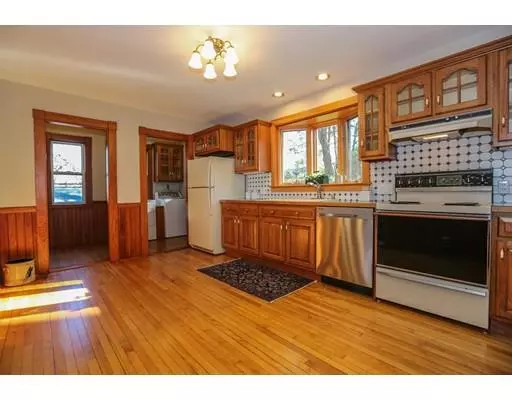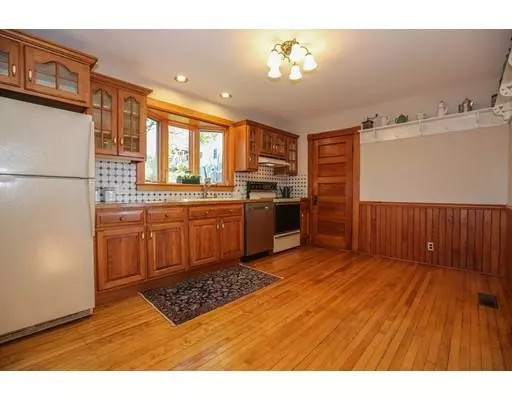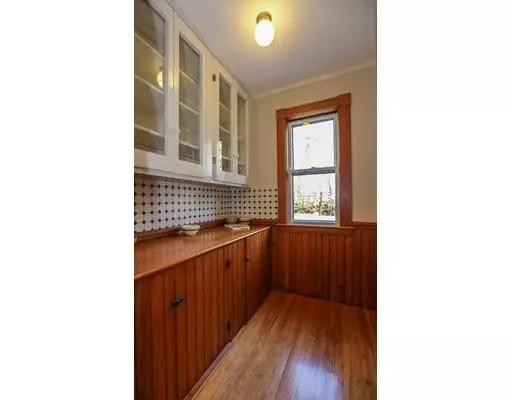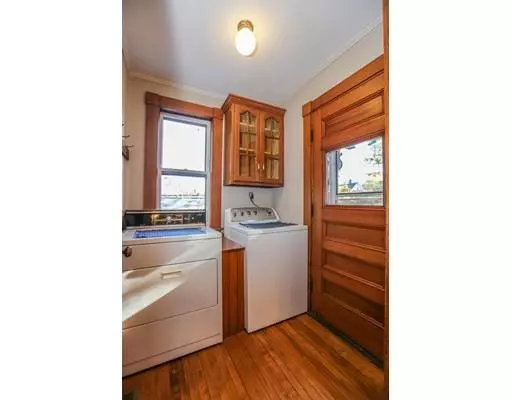$289,000
$289,000
For more information regarding the value of a property, please contact us for a free consultation.
2 Beds
1 Bath
1,531 SqFt
SOLD DATE : 01/18/2019
Key Details
Sold Price $289,000
Property Type Single Family Home
Sub Type Single Family Residence
Listing Status Sold
Purchase Type For Sale
Square Footage 1,531 sqft
Price per Sqft $188
MLS Listing ID 72423711
Sold Date 01/18/19
Style Colonial, Antique
Bedrooms 2
Full Baths 1
HOA Y/N false
Year Built 1907
Annual Tax Amount $3,755
Tax Year 2018
Lot Size 6,969 Sqft
Acres 0.16
Property Description
Welcome to 58A Houghton St, Hudson, MA! This gorgeous 2-3 bedroom Antique Colonial pampered beauty has charm galore & is walking distance to sought after downtown Hudson! Loads of hardwood flooring (maple & southern pine). Crown moldings & quality detailing throughout. Large eat-in country kitchen with access to 6x6 pantry. 1st floor laundry/mudroom area. Stunning living & dining room with custom built-ins. Ideally situated cozy pellet stove for those cold winter nights. Sitting/office area with cathedral ceilings with exterior access. Breathtaking 8x3 vestibule with breathtaking stain glass windows. Master bedroom with 11x7 large walk-in closet plus a walk-out bay window. Spacious additional bedroom with walk-in closet & separate nursery. Lovely front porch & wrap around rear deck. New wall to wall carpeting. Superior access to highways, playground (water & skating park), shopping, restaurants, & schools. Now you can have the home that you have always wanted!
Location
State MA
County Middlesex
Zoning Res
Direction Near School St, off Rt 85/South St
Rooms
Family Room Wood / Coal / Pellet Stove, Closet, Flooring - Hardwood
Basement Full, Interior Entry, Sump Pump
Primary Bedroom Level Second
Dining Room Closet/Cabinets - Custom Built, Flooring - Hardwood, Chair Rail
Kitchen Flooring - Hardwood, Window(s) - Bay/Bow/Box, Dining Area, Pantry, Recessed Lighting
Interior
Interior Features Cathedral Ceiling(s), Ceiling Fan(s), Pantry, Sitting Room, Nursery, Vestibule, Kitchen
Heating Forced Air, Natural Gas
Cooling None
Flooring Carpet, Hardwood, Flooring - Wall to Wall Carpet, Flooring - Hardwood
Appliance Range, Dishwasher, Refrigerator, Washer, Dryer, Gas Water Heater, Tank Water Heater, Utility Connections for Electric Range, Utility Connections for Electric Dryer
Laundry Flooring - Hardwood, Electric Dryer Hookup, Exterior Access, Washer Hookup, First Floor
Exterior
Exterior Feature Storage, Garden
Community Features Public Transportation, Shopping, Tennis Court(s), Park, Walk/Jog Trails, Stable(s), Golf, Medical Facility, Bike Path, Conservation Area, Highway Access, House of Worship, Private School, Public School, T-Station, University
Utilities Available for Electric Range, for Electric Dryer, Washer Hookup
Waterfront Description Beach Front, Lake/Pond, 1 to 2 Mile To Beach, Beach Ownership(Public)
Roof Type Shingle
Total Parking Spaces 2
Garage No
Building
Lot Description Easements, Level
Foundation Stone
Sewer Public Sewer
Water Public
Read Less Info
Want to know what your home might be worth? Contact us for a FREE valuation!

Our team is ready to help you sell your home for the highest possible price ASAP
Bought with Douglas Stamm • Andrew Mitchell & Company - Concord
GET MORE INFORMATION

Broker | License ID: 9511478
491 Maple Street, Suite 105, Danvers, MA, 01923, United States


