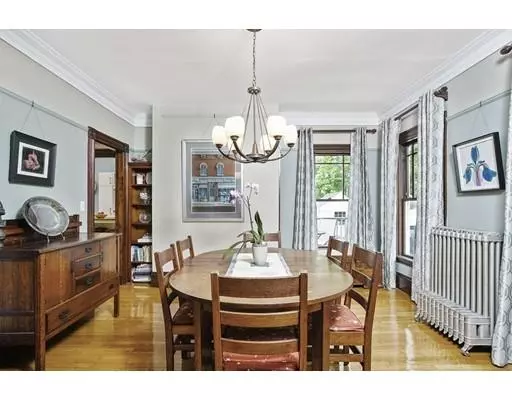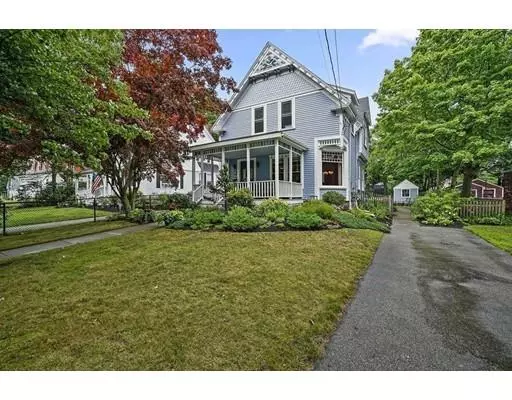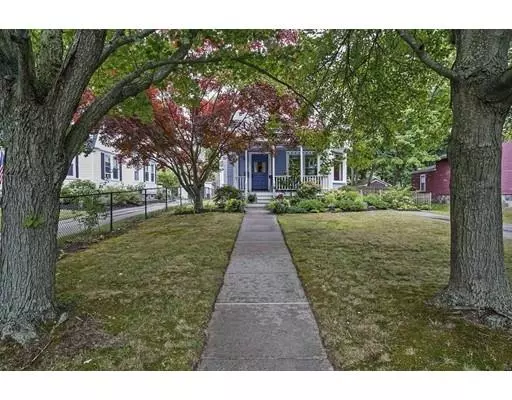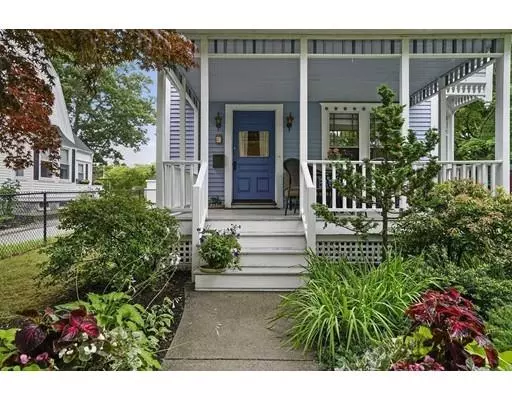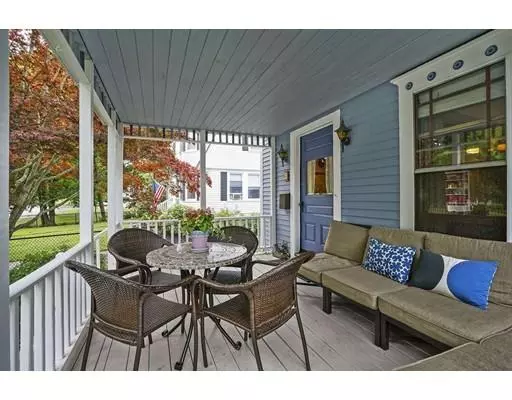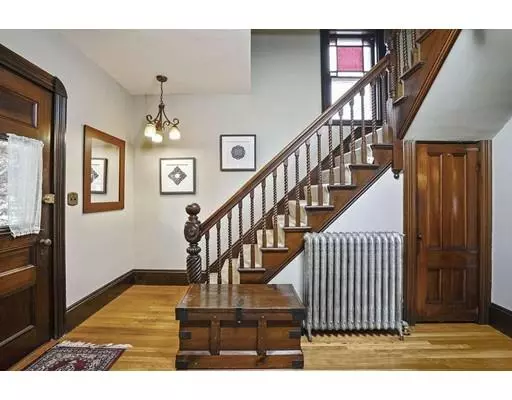$405,000
$415,000
2.4%For more information regarding the value of a property, please contact us for a free consultation.
4 Beds
2 Baths
1,804 SqFt
SOLD DATE : 01/31/2019
Key Details
Sold Price $405,000
Property Type Single Family Home
Sub Type Single Family Residence
Listing Status Sold
Purchase Type For Sale
Square Footage 1,804 sqft
Price per Sqft $224
MLS Listing ID 72415744
Sold Date 01/31/19
Style Victorian
Bedrooms 4
Full Baths 2
Year Built 1890
Annual Tax Amount $4,947
Tax Year 2018
Lot Size 10,454 Sqft
Acres 0.24
Property Description
Set on a quiet side street, this home offers gorgeous period detail blending with modern updates. Truly spectacular! Step into the lush large front yard & watch the world go by from your spacious & quiet farmers porch. Meticulously maintained, this home has been updated to offer modern kitchens & baths, spotless hardwood floors & period architectural details. The first floor offers a grand foyer, large living room, spacious dining room, additional sitting room/office/playroom, modern kitchen, & full bath with laundry! Head upstairs from one of two staircases for 3 large bedrooms, large full bathroom & a fourth additional bedroom, perfect for a nursery, office or teen hangout! Walk-up attic offers even *more* expansion potential. Outside in the backyard enjoy the deck, patio, & level yard beyond. Centrally located & close to public transportation & routes to Boston, this home is close the center of town & schools. Budding artist? Walk to one of two local artist lofts. Don't miss it!
Location
State MA
County Plymouth
Zoning RESIDE
Direction E Water Street to Franklin
Rooms
Family Room Flooring - Hardwood
Basement Full
Primary Bedroom Level Second
Dining Room Flooring - Hardwood
Kitchen Pantry, Countertops - Upgraded, Kitchen Island, Cabinets - Upgraded, Exterior Access, Remodeled
Interior
Interior Features Entrance Foyer
Heating Baseboard, Natural Gas
Cooling Window Unit(s)
Flooring Flooring - Hardwood
Appliance ENERGY STAR Qualified Dishwasher, Oven - ENERGY STAR
Laundry Bathroom - Full, Gas Dryer Hookup, Washer Hookup, First Floor
Exterior
Exterior Feature Rain Gutters, Storage, Garden
Fence Fenced
Total Parking Spaces 4
Garage No
Building
Lot Description Level
Foundation Irregular
Sewer Public Sewer
Water Public
Read Less Info
Want to know what your home might be worth? Contact us for a FREE valuation!

Our team is ready to help you sell your home for the highest possible price ASAP
Bought with Barbara Marks • Robert Stone, Inc.
GET MORE INFORMATION

Broker | License ID: 9511478
491 Maple Street, Suite 105, Danvers, MA, 01923, United States

