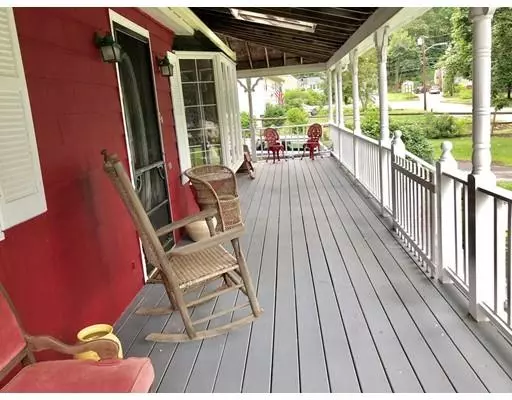$387,000
$398,000
2.8%For more information regarding the value of a property, please contact us for a free consultation.
5 Beds
2 Baths
1,708 SqFt
SOLD DATE : 01/23/2019
Key Details
Sold Price $387,000
Property Type Single Family Home
Sub Type Single Family Residence
Listing Status Sold
Purchase Type For Sale
Square Footage 1,708 sqft
Price per Sqft $226
MLS Listing ID 72398301
Sold Date 01/23/19
Style Cape
Bedrooms 5
Full Baths 2
HOA Y/N false
Year Built 1960
Annual Tax Amount $5,174
Tax Year 2018
Lot Size 0.350 Acres
Acres 0.35
Property Description
This sweet five bedroom Cape with its wonderful wrap around farmers porch and flat fenced back yard is situated in an East Hudson neighborhood just minutes to Forest Ave Elementary School and Centennial Beach. With three floors of living there is plenty of space to spread out from the living room with its fireplace and bow window, to the spacious updated kitchen, to the finished lower level.You will find many updates both inside and outside the house including the recently painted exterior & interior, the updated kitchen with its newer appliances, updated cabinets & new backsplash, both baths with new fixtures & floors, newer windows (2009), & new bedroom carpets. Outside is a quiet oasis with so many options--relax in the fenced grassy back yard, on the deck, or on the new patio with a fire-pit. The convenient location provides quick access to major routes including Rt 20 & 495. It is a quick drive to the bustling downtown Hudson with its restaurants, shops, diners & rail trail.
Location
State MA
County Middlesex
Zoning Res
Direction Hosmer to Causeway to Collins or Rt 62 to Forest to Marlboro to Causeway to Collins
Rooms
Family Room Flooring - Wall to Wall Carpet
Basement Full, Partially Finished, Interior Entry
Primary Bedroom Level Second
Kitchen Flooring - Vinyl, Countertops - Upgraded, Exterior Access, Stainless Steel Appliances
Interior
Interior Features Closet, Home Office
Heating Forced Air, Natural Gas
Cooling Window Unit(s)
Flooring Vinyl, Carpet, Hardwood, Other, Flooring - Vinyl
Fireplaces Number 1
Fireplaces Type Living Room
Appliance Range, Dishwasher, Disposal, Refrigerator, Washer, Gas Water Heater, Tank Water Heater, Utility Connections for Gas Range, Utility Connections for Gas Oven, Utility Connections for Gas Dryer
Laundry In Basement, Washer Hookup
Exterior
Exterior Feature Rain Gutters, Storage, Sprinkler System, Decorative Lighting
Fence Fenced/Enclosed, Fenced
Community Features Shopping, Pool, Tennis Court(s), Park, Walk/Jog Trails, Golf, Bike Path, Conservation Area, Highway Access, House of Worship, Public School
Utilities Available for Gas Range, for Gas Oven, for Gas Dryer, Washer Hookup
Waterfront Description Beach Front, Lake/Pond, 1 to 2 Mile To Beach
Roof Type Shingle
Total Parking Spaces 3
Garage No
Building
Lot Description Cleared
Foundation Concrete Perimeter
Sewer Public Sewer
Water Public
Schools
Elementary Schools Forest Ave
Middle Schools Quinn
High Schools Hudson High
Read Less Info
Want to know what your home might be worth? Contact us for a FREE valuation!

Our team is ready to help you sell your home for the highest possible price ASAP
Bought with Marian Chiasson • RE/MAX Signature Properties
GET MORE INFORMATION

Broker | License ID: 9511478
491 Maple Street, Suite 105, Danvers, MA, 01923, United States






