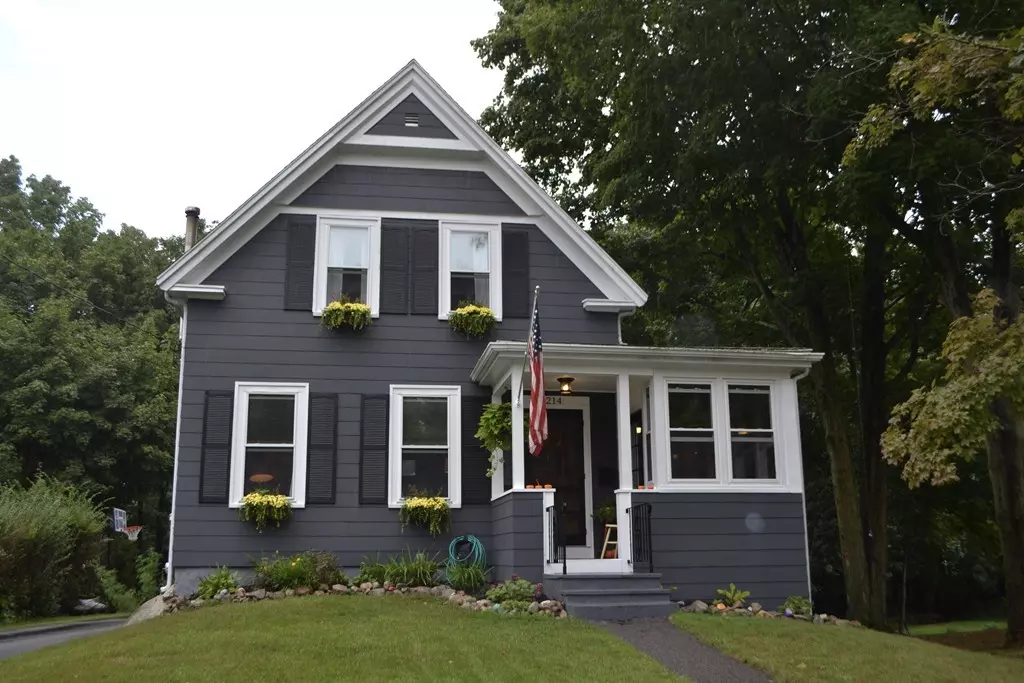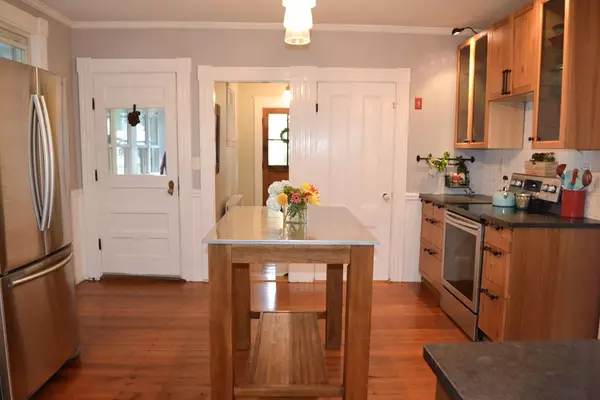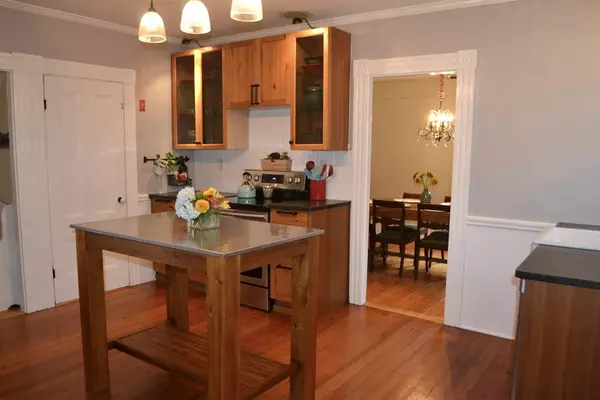$359,900
$359,900
For more information regarding the value of a property, please contact us for a free consultation.
3 Beds
1 Bath
1,373 SqFt
SOLD DATE : 11/13/2018
Key Details
Sold Price $359,900
Property Type Single Family Home
Sub Type Single Family Residence
Listing Status Sold
Purchase Type For Sale
Square Footage 1,373 sqft
Price per Sqft $262
MLS Listing ID 72394056
Sold Date 11/13/18
Style Farmhouse
Bedrooms 3
Full Baths 1
Year Built 1880
Annual Tax Amount $4,865
Tax Year 2018
Lot Size 8,712 Sqft
Acres 0.2
Property Description
Amazing renovated farmhouse filled with character & charm, boasting a combination of authentic features with modern updates! Located on a pretty side street, and loaded with curb appeal, neighborhood is convenient to shopping and the rail trail. Beautiful kitchen with wood floors, stainless steel appliances, granite countertop and adorable pantry. Living room open to dining room, with wood flooring and tray ceilings. Cozy 3 season porch completed renovated including windows. Beautiful bathroom with claw foot tub & laundry. For him (or her) a huge ,1500 sq ft detached garage with 2 bays, large storage area and high ceilings. Perfect for contractor, collector, or crafts. New heating system, and also has a combo wood & coal stove in basement as an alternative heating source. New electric, new plumbing, and a delead certification! Call today for a tour!
Location
State MA
County Plymouth
Zoning RESIDE
Direction Rt 139 or Union to Crescent
Rooms
Basement Partial
Primary Bedroom Level Second
Dining Room Flooring - Hardwood
Kitchen Flooring - Hardwood, Countertops - Stone/Granite/Solid
Interior
Heating Baseboard, Oil
Cooling None
Flooring Wood, Tile
Appliance Range, Dishwasher, Oil Water Heater
Exterior
Garage Spaces 2.0
Community Features Public Transportation, Shopping, Walk/Jog Trails, Bike Path
Roof Type Shingle
Total Parking Spaces 2
Garage Yes
Building
Foundation Granite
Sewer Public Sewer
Water Public
Others
Acceptable Financing Contract
Listing Terms Contract
Read Less Info
Want to know what your home might be worth? Contact us for a FREE valuation!

Our team is ready to help you sell your home for the highest possible price ASAP
Bought with Brenda Cole • RE/MAX Andrew Realty Services
GET MORE INFORMATION

Broker | License ID: 9511478
491 Maple Street, Suite 105, Danvers, MA, 01923, United States






