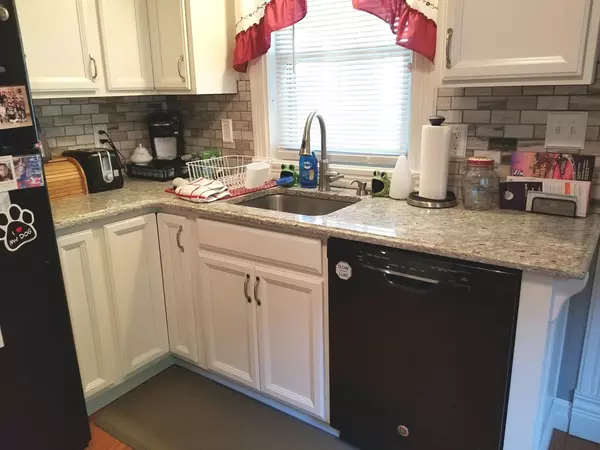$285,000
$289,900
1.7%For more information regarding the value of a property, please contact us for a free consultation.
3 Beds
1 Bath
907 SqFt
SOLD DATE : 11/08/2018
Key Details
Sold Price $285,000
Property Type Single Family Home
Sub Type Single Family Residence
Listing Status Sold
Purchase Type For Sale
Square Footage 907 sqft
Price per Sqft $314
Subdivision Collinsville
MLS Listing ID 72389789
Sold Date 11/08/18
Style Bungalow
Bedrooms 3
Full Baths 1
HOA Y/N false
Year Built 1920
Annual Tax Amount $3,269
Tax Year 2018
Lot Size 0.680 Acres
Acres 0.68
Property Description
Welcome home to this well cared for bungalow in a great Dracut Neighborhood! This property combines old-world charm with tons of updates, and all at an affordable price. The kitchen has been completely upgraded with clean white cabinets, beautiful granite counters, marble backsplash, durable water resistant flooring, and matching black appliances. The living room and downstairs bedroom boast original hardwood floors. The bathroom update was completed in 2012, along with the furnace, water heater and water proofing system in the basement. Other updates include new roof in 2015, updated plumbing/electrical, low maintenance vinyl siding, new front and back entry doors, and brand new carpets upstairs with a matching runner on the staircase. The home sits on over half an acre of land with a great backyard, patio, and 7X7 resin storage shed. Schedule your showing today!
Location
State MA
County Middlesex
Area Collinsville
Zoning R3
Direction Lakeview Ave. to Union St. to Cass, or Old Rd. to Cass
Rooms
Basement Full
Primary Bedroom Level Second
Kitchen Ceiling Fan(s), Flooring - Vinyl, Countertops - Stone/Granite/Solid, Cabinets - Upgraded, Chair Rail, Remodeled
Interior
Heating Forced Air, Natural Gas
Cooling Window Unit(s)
Flooring Wood, Tile, Vinyl
Appliance Range, Dishwasher, Microwave, Refrigerator, Washer, Dryer, Tank Water Heater, Utility Connections for Gas Range, Utility Connections for Gas Oven, Utility Connections for Electric Dryer
Laundry In Basement, Washer Hookup
Exterior
Exterior Feature Rain Gutters, Storage
Community Features Park, Public School, University
Utilities Available for Gas Range, for Gas Oven, for Electric Dryer, Washer Hookup
Roof Type Shingle
Total Parking Spaces 2
Garage No
Building
Lot Description Level
Foundation Stone
Sewer Public Sewer
Water Public
Schools
High Schools Dhs
Others
Senior Community false
Acceptable Financing Contract
Listing Terms Contract
Read Less Info
Want to know what your home might be worth? Contact us for a FREE valuation!

Our team is ready to help you sell your home for the highest possible price ASAP
Bought with Lisa Landry • Coco Early & Associates Windham Division LLC
GET MORE INFORMATION

Broker | License ID: 9511478
491 Maple Street, Suite 105, Danvers, MA, 01923, United States






