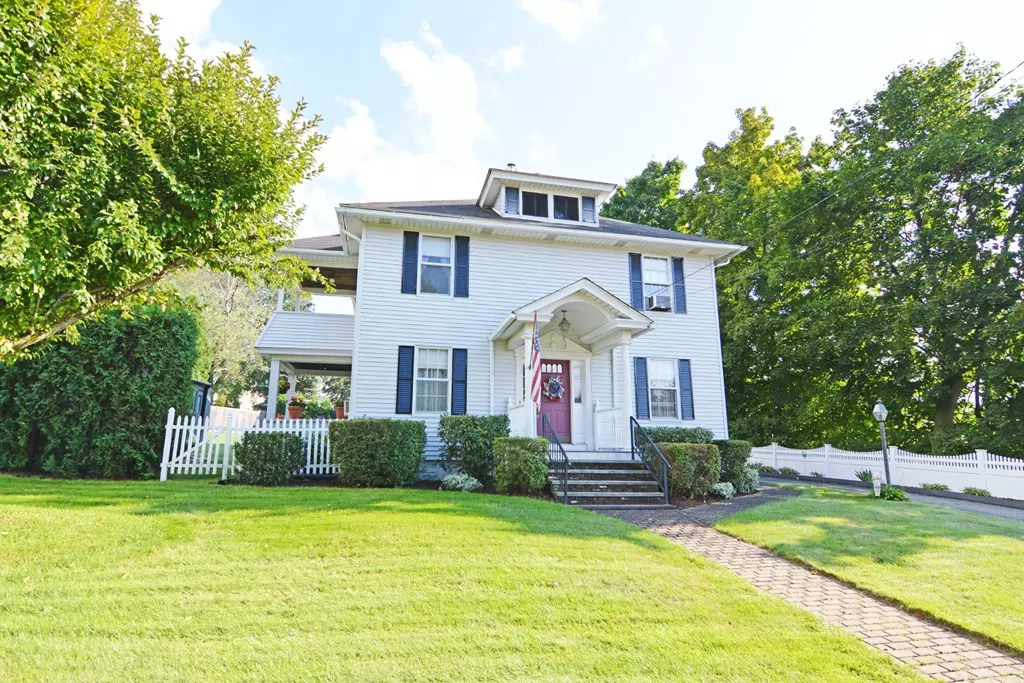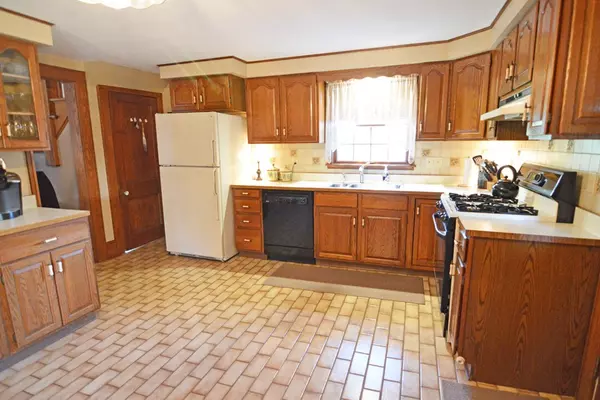$251,250
$279,900
10.2%For more information regarding the value of a property, please contact us for a free consultation.
3 Beds
2 Baths
1,680 SqFt
SOLD DATE : 10/16/2018
Key Details
Sold Price $251,250
Property Type Single Family Home
Sub Type Single Family Residence
Listing Status Sold
Purchase Type For Sale
Square Footage 1,680 sqft
Price per Sqft $149
Subdivision El Center
MLS Listing ID 72381382
Sold Date 10/16/18
Style Colonial
Bedrooms 3
Full Baths 2
HOA Y/N false
Year Built 1926
Annual Tax Amount $4,634
Tax Year 2018
Lot Size 10,890 Sqft
Acres 0.25
Property Description
Walk to all that East Longmeadow Center has to offer!! This meticulously maintained home offers the Charm and Craftsmanship of a 1920's build paired beautifully with the conveniences expected of today's living. Spacious Front to Back Living Room with Fireplace, Formal Dining Room and Oversize Kitchen with tons of Storage. Beautiful Original Woodwork Throughout. Bonus Living in finished basement with full bathroom. Outdoor space boasts covered porches, Professionally Landscaped private yard, Patio with Gas grill, 2 Car Garage with storage and More. Welcome Home!!
Location
State MA
County Hampden
Zoning RC
Direction E. Long. Rotary to Pleasant St - 1st house on Right
Rooms
Basement Full, Partially Finished, Interior Entry, Concrete
Primary Bedroom Level Second
Interior
Interior Features Mud Room
Heating Steam, Natural Gas
Cooling Window Unit(s)
Flooring Tile, Hardwood
Fireplaces Number 1
Appliance Range, Dishwasher, Microwave, Refrigerator, Gas Water Heater, Utility Connections for Gas Range, Utility Connections for Electric Range, Utility Connections for Gas Dryer, Utility Connections for Electric Dryer
Laundry In Basement, Washer Hookup
Exterior
Exterior Feature Storage, Professional Landscaping, Garden
Garage Spaces 2.0
Community Features Public Transportation, Shopping, Park, Walk/Jog Trails, Bike Path
Utilities Available for Gas Range, for Electric Range, for Gas Dryer, for Electric Dryer, Washer Hookup
View Y/N Yes
View Scenic View(s)
Roof Type Shingle
Total Parking Spaces 8
Garage Yes
Building
Foundation Block
Sewer Public Sewer
Water Public
Schools
Middle Schools Birchland Park
High Schools Elhs
Others
Senior Community false
Read Less Info
Want to know what your home might be worth? Contact us for a FREE valuation!

Our team is ready to help you sell your home for the highest possible price ASAP
Bought with The Michael Robie Group • The Real Estate Market Center
GET MORE INFORMATION

Broker | License ID: 9511478
491 Maple Street, Suite 105, Danvers, MA, 01923, United States






