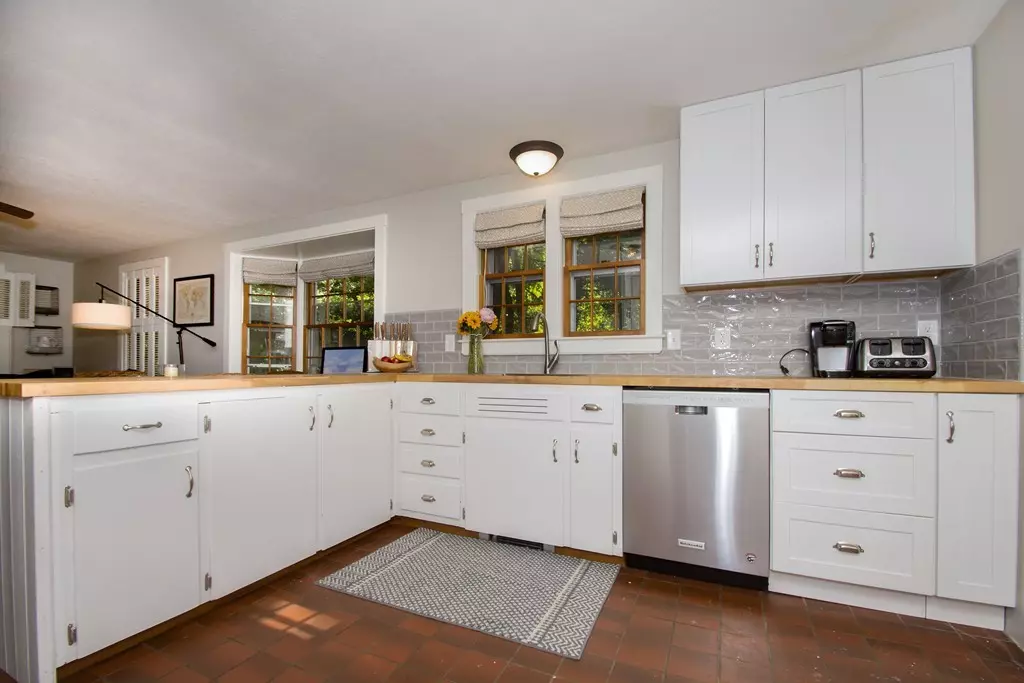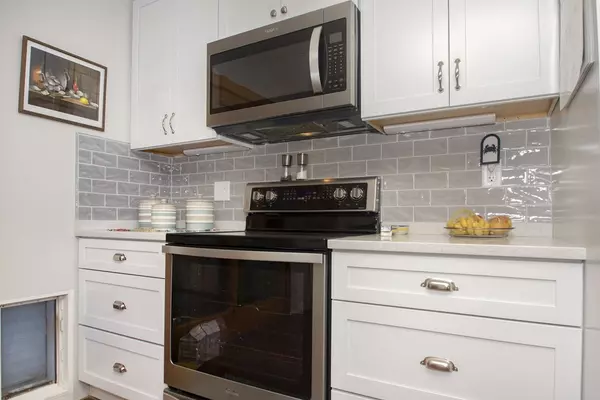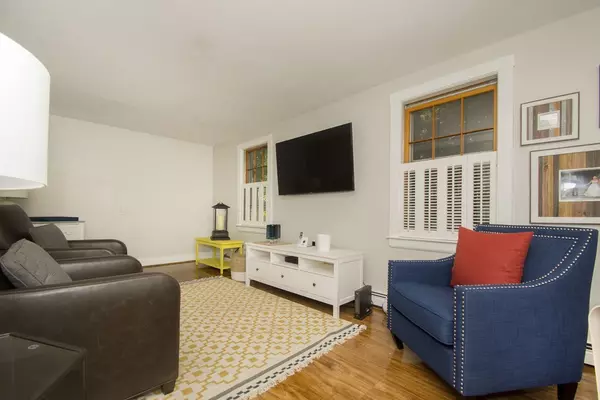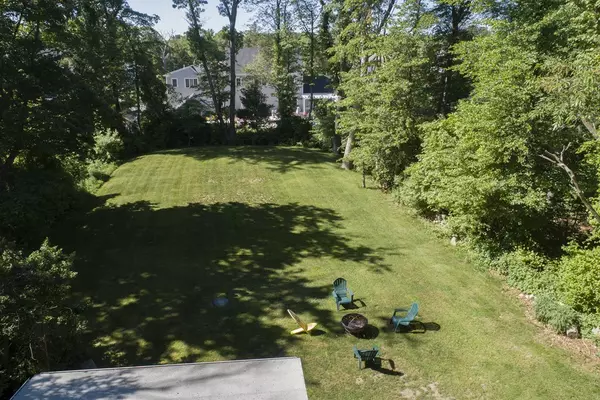$490,000
$499,999
2.0%For more information regarding the value of a property, please contact us for a free consultation.
3 Beds
2 Baths
1,496 SqFt
SOLD DATE : 09/25/2018
Key Details
Sold Price $490,000
Property Type Single Family Home
Sub Type Single Family Residence
Listing Status Sold
Purchase Type For Sale
Square Footage 1,496 sqft
Price per Sqft $327
MLS Listing ID 72379151
Sold Date 09/25/18
Style Cape
Bedrooms 3
Full Baths 2
Year Built 1968
Annual Tax Amount $5,722
Tax Year 2018
Lot Size 0.720 Acres
Acres 0.72
Property Description
Storybook updated cape on desirable Elm Street, If you like New, you’ll Love this Home! In addition to the Fully Remodeled Kitchen w/ gorgeous gray subway tiling, warm wooden butcher block & quartz counter tops, SS appliances, custom cabinetry and wine cooler, this home has an unbelievable yard..3/4 of an acre w/ lush grass, newly planted gardens & New 7 foot perimeter fence! Plenty of room for baseball, swing sets, fetch with your 4 legged friends & privacy to entertain. Charm abounds throughout w/ built in trundle bed, white washed fireplace & custom doggie door. Sunny three season room off kitchen makes it easy to prepare meals and keep an eye on the outdoor fun, fabulous space to enjoy your morning coffee or curl up for a nap. New gutters, New plantation shutters, New doors, Mass Save Energy Energy Audit completed w/ added blown in insulation, one year Home Shield Essentials Warranty included too. Short distance to beaches, harbor and train~ Welcome to Scituate!
Location
State MA
County Plymouth
Zoning Res
Direction Take First Parish or Country Way onto Elm St.
Rooms
Family Room Flooring - Stone/Ceramic Tile
Basement Full, Walk-Out Access, Interior Entry, Concrete
Primary Bedroom Level Second
Dining Room Ceiling Fan(s), Flooring - Stone/Ceramic Tile, Window(s) - Bay/Bow/Box
Kitchen Closet/Cabinets - Custom Built, Flooring - Stone/Ceramic Tile, Countertops - Stone/Granite/Solid, Countertops - Upgraded, Kitchen Island, Breakfast Bar / Nook, Cabinets - Upgraded, Open Floorplan, Stainless Steel Appliances, Wine Chiller
Interior
Interior Features Sun Room
Heating Baseboard
Cooling Window Unit(s)
Flooring Tile, Vinyl, Carpet, Hardwood, Wood Laminate
Fireplaces Number 1
Fireplaces Type Family Room
Appliance ENERGY STAR Qualified Refrigerator, ENERGY STAR Qualified Dishwasher, Rangetop - ENERGY STAR, Electric Water Heater, Utility Connections for Electric Range, Utility Connections for Electric Oven
Laundry First Floor, Washer Hookup
Exterior
Exterior Feature Rain Gutters, Professional Landscaping, Decorative Lighting
Fence Fenced/Enclosed, Fenced
Community Features Public Transportation, Shopping, Pool, Tennis Court(s), Park, Walk/Jog Trails, Stable(s), Golf, Medical Facility, Laundromat, Bike Path, Conservation Area, Highway Access, House of Worship, Marina, Private School, Public School, T-Station
Utilities Available for Electric Range, for Electric Oven, Washer Hookup
Waterfront Description Beach Front, Beach Access, Harbor, Ocean, Walk to, 1 to 2 Mile To Beach, Beach Ownership(Public)
Roof Type Shingle
Total Parking Spaces 4
Garage No
Building
Lot Description Level
Foundation Concrete Perimeter
Sewer Private Sewer
Water Public
Schools
Elementary Schools Jenkins
Middle Schools Gates
Read Less Info
Want to know what your home might be worth? Contact us for a FREE valuation!

Our team is ready to help you sell your home for the highest possible price ASAP
Bought with Roe Sheppard • Keller Williams Realty Signature Properties
GET MORE INFORMATION

Broker | License ID: 9511478
491 Maple Street, Suite 105, Danvers, MA, 01923, United States






