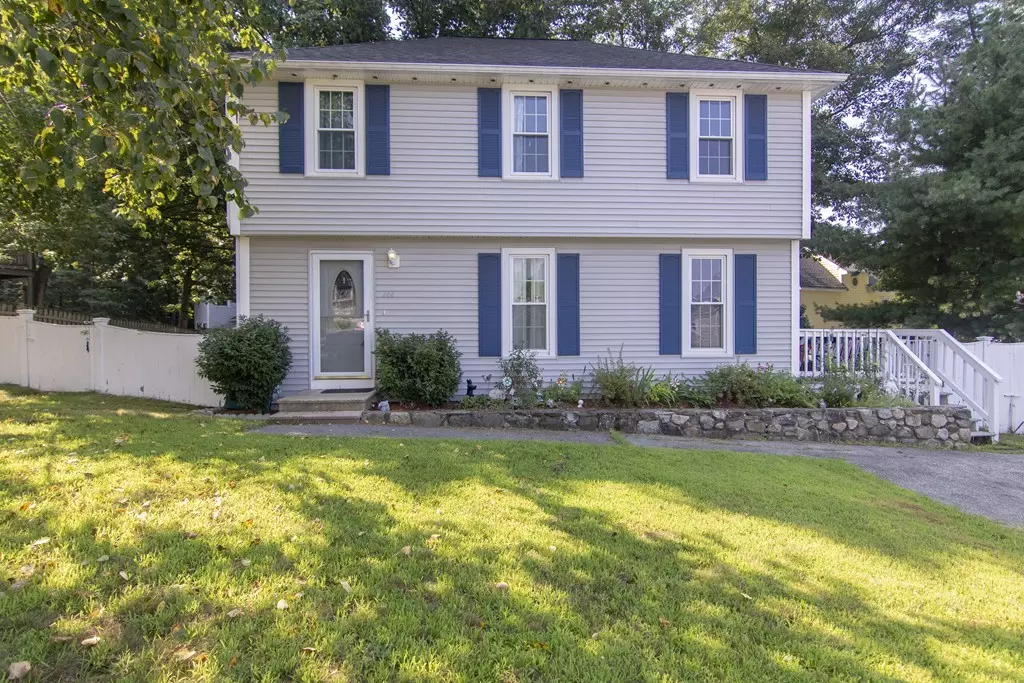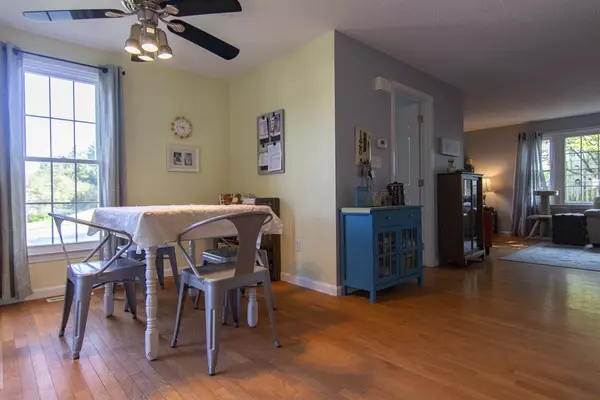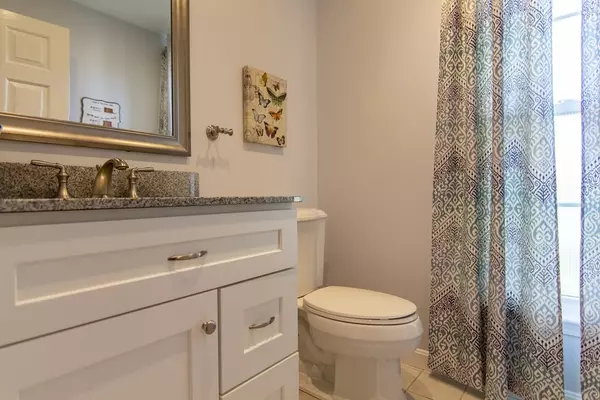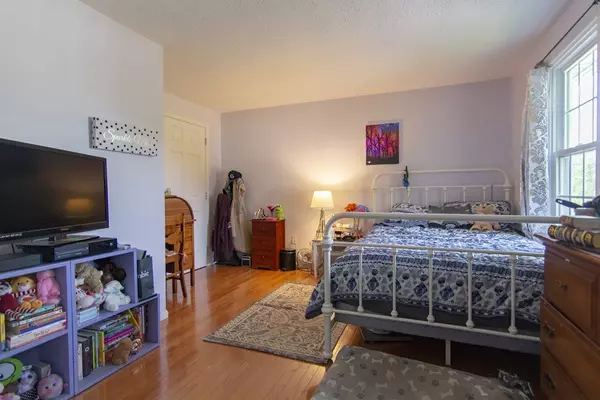$310,000
$304,900
1.7%For more information regarding the value of a property, please contact us for a free consultation.
2 Beds
1.5 Baths
1,830 SqFt
SOLD DATE : 11/26/2018
Key Details
Sold Price $310,000
Property Type Single Family Home
Sub Type Single Family Residence
Listing Status Sold
Purchase Type For Sale
Square Footage 1,830 sqft
Price per Sqft $169
MLS Listing ID 72374520
Sold Date 11/26/18
Style Colonial
Bedrooms 2
Full Baths 1
Half Baths 1
HOA Fees $40/mo
HOA Y/N true
Year Built 1990
Annual Tax Amount $3,870
Tax Year 2018
Lot Size 4,356 Sqft
Acres 0.1
Property Description
Buyers got cold feet! Take advantage and stop by Open house Sat. 1-3! Quaint well-maintained colonial with a fenced in yard and deck. This home exudes curb appeal and instantly draws you in. The first and second floor have gorgeous hardwood flooring. The spacious, eat in kitchen has been upgraded with beautiful granite counters, maple cabinetry and stainless steel appliances. The living room is well proportioned and flows well with the kitchen which will make entertaining effortless. A downstairs half bathroom rounds out the first floor. Upstairs you'll find 2 generously sized bedrooms. Master bedroom has a walk in closet. The full bath with granite counter top finishes off the upstairs. In the basement you'll find a finished bonus room! This home is a must see. Central air. New roof! Great commuter location, and close to shops and parks. Make your appointment today!
Location
State MA
County Middlesex
Zoning R1
Direction please use GPS
Rooms
Basement Full, Unfinished
Primary Bedroom Level Second
Kitchen Ceiling Fan(s), Flooring - Hardwood, Dining Area, Balcony / Deck, Countertops - Stone/Granite/Solid, Cabinets - Upgraded, Remodeled, Stainless Steel Appliances
Interior
Heating Forced Air, Natural Gas
Cooling Central Air
Flooring Tile, Hardwood
Appliance Range, Dishwasher, Microwave, Refrigerator, Washer, Dryer, Gas Water Heater, Utility Connections for Gas Dryer
Laundry Electric Dryer Hookup, Washer Hookup, In Basement
Exterior
Community Features Public Transportation, Shopping, Highway Access, Public School
Utilities Available for Gas Dryer, Washer Hookup
Roof Type Shingle
Total Parking Spaces 2
Garage No
Building
Lot Description Level
Foundation Concrete Perimeter
Sewer Public Sewer
Water Public
Schools
Elementary Schools Brookside
Middle Schools Englesby
High Schools Dracut High
Read Less Info
Want to know what your home might be worth? Contact us for a FREE valuation!

Our team is ready to help you sell your home for the highest possible price ASAP
Bought with Chinatti Realty Group • Cameron Prestige, LLC
GET MORE INFORMATION

Broker | License ID: 9511478
491 Maple Street, Suite 105, Danvers, MA, 01923, United States






