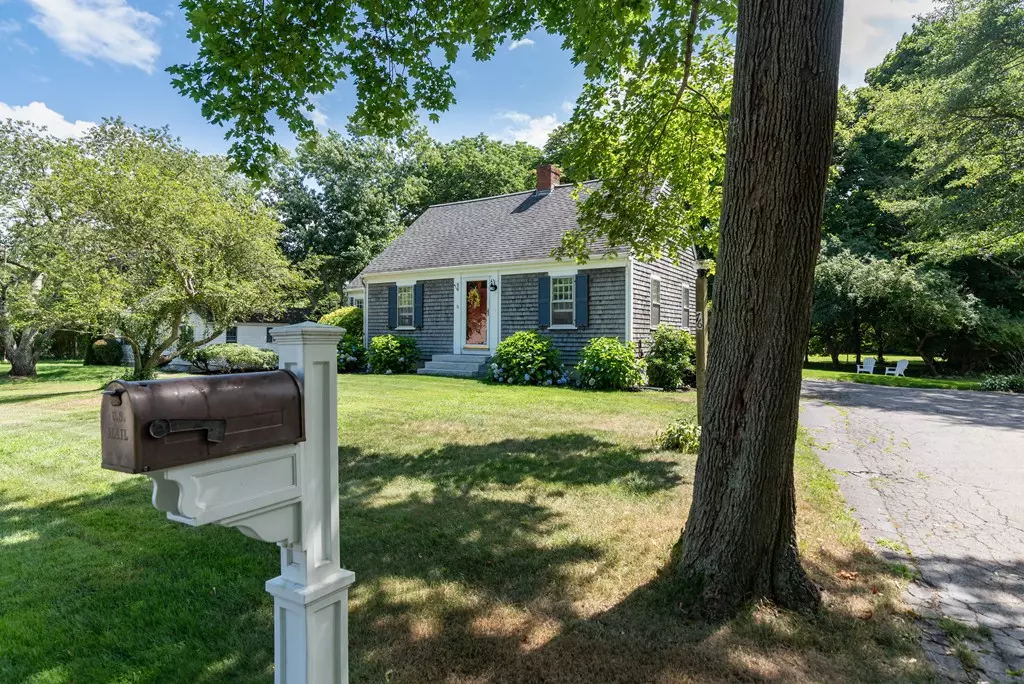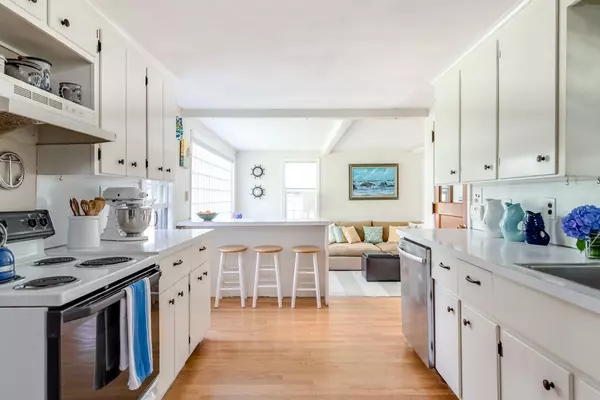$504,000
$509,000
1.0%For more information regarding the value of a property, please contact us for a free consultation.
3 Beds
1.5 Baths
1,435 SqFt
SOLD DATE : 09/28/2018
Key Details
Sold Price $504,000
Property Type Single Family Home
Sub Type Single Family Residence
Listing Status Sold
Purchase Type For Sale
Square Footage 1,435 sqft
Price per Sqft $351
MLS Listing ID 72374005
Sold Date 09/28/18
Style Cape
Bedrooms 3
Full Baths 1
Half Baths 1
Year Built 1954
Annual Tax Amount $6,271
Tax Year 2018
Lot Size 0.500 Acres
Acres 0.5
Property Description
Captivating Pottery Barn Cape. Fresh and thoughtful home in a prime location at the entrance of a charming Lawson Estate neighborhood. Natural light & welcoming spaces are throughout. The living room features exposed brick fireplace & beautiful hardwood flooring. The dining room is the perfect place for entertaining or intimate gatherings. The eat-in kitchen has ample cabinetry & an adjoining breakfast bar. The fabulous sunken family room with built-ins and a large picture window to let in the natural light leads to the back large screen porch & gardens. The 2nd floor is home to two front to back well-appointed bedrooms with built-ins, including the serene master bedroom. Both bathrooms have been recently renovated. Partially finished lower level with bonus space & plenty of storage. Lush lawns & private gardens abound in the large yard surrounding this home- perfect for all outdoor play and is a gardener's delight! Plenty of room to add a garage or additional living space.
Location
State MA
County Plymouth
Area Egypt
Zoning RES
Direction Curtis to Orchard to Dreamwold or Lawson Rd to Dreamwold Rd
Rooms
Family Room Closet/Cabinets - Custom Built, Flooring - Hardwood, Window(s) - Picture
Basement Partially Finished, Interior Entry, Bulkhead, Sump Pump
Primary Bedroom Level Second
Dining Room Flooring - Hardwood, Chair Rail
Kitchen Flooring - Hardwood, Breakfast Bar / Nook, Exterior Access
Interior
Interior Features Closet/Cabinets - Custom Built, Recessed Lighting, Home Office
Heating Forced Air, Oil
Cooling None
Flooring Tile, Carpet, Hardwood, Flooring - Wall to Wall Carpet
Fireplaces Number 1
Fireplaces Type Living Room
Appliance Range, Dishwasher, Microwave, Refrigerator, Electric Water Heater, Utility Connections for Electric Range
Laundry In Basement
Exterior
Exterior Feature Storage
Fence Invisible
Community Features Public Transportation, Shopping, Walk/Jog Trails, Golf, House of Worship, Marina, Private School, Public School, T-Station
Utilities Available for Electric Range
Waterfront Description Beach Front, Ocean, 1 to 2 Mile To Beach, Beach Ownership(Public)
Roof Type Shingle
Total Parking Spaces 4
Garage No
Building
Lot Description Wooded, Level
Foundation Concrete Perimeter
Sewer Private Sewer
Water Public
Schools
Elementary Schools Cushing
Middle Schools Gates
High Schools Scituate High
Read Less Info
Want to know what your home might be worth? Contact us for a FREE valuation!

Our team is ready to help you sell your home for the highest possible price ASAP
Bought with Neagle Caffrey Team • William Raveis R.E. & Home Services
GET MORE INFORMATION

Broker | License ID: 9511478
491 Maple Street, Suite 105, Danvers, MA, 01923, United States






