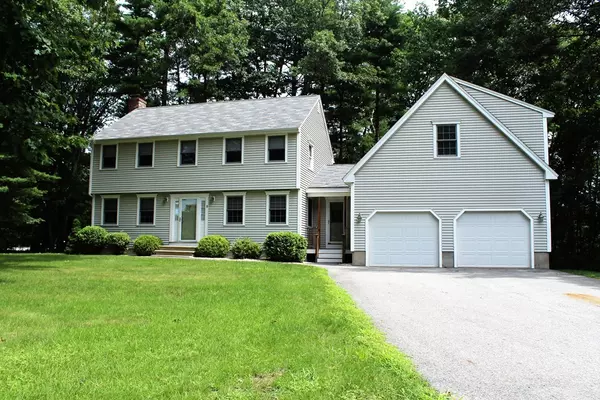$536,500
$539,900
0.6%For more information regarding the value of a property, please contact us for a free consultation.
5 Beds
2.5 Baths
3,184 SqFt
SOLD DATE : 10/26/2018
Key Details
Sold Price $536,500
Property Type Single Family Home
Sub Type Single Family Residence
Listing Status Sold
Purchase Type For Sale
Square Footage 3,184 sqft
Price per Sqft $168
MLS Listing ID 72371501
Sold Date 10/26/18
Style Colonial, Garrison, Saltbox
Bedrooms 5
Full Baths 2
Half Baths 1
HOA Y/N false
Year Built 1992
Annual Tax Amount $6,278
Tax Year 2018
Lot Size 0.920 Acres
Acres 0.92
Property Description
Enjoy the ownership of this meticulously cared for & maintained 5 bedroom Colonial with room for even the largest family. This home is located in the midst of intertwining roads & cul-de-sacs for you to enjoy leisurely strolls while conversing with your neighbors. This spacious home has all the room you need to entertain, grow your family, even take in the in-laws. Many common areas such as the living room, family room, sunroom, playroom. There is even a massive 5th bedroom currently used as an office above the garage. There is a 1st floor bedroom with a handicap assessable bath for anyone who may have the need, they can even have their own separate living room. The stylish open concept kitchen is full of upgrades and richly designed with beautiful cabinetry with a matching range hood, kitchen island, Corian counter tops & stainless steel appliances. The home itself boasts gleaming hardwood floors, central ac, attached 2 car garage, cathedral ceiling master with attached double vani
Location
State MA
County Middlesex
Zoning Res
Direction GPS
Rooms
Family Room Flooring - Hardwood
Basement Full, Partially Finished, Interior Entry, Sump Pump, Concrete
Primary Bedroom Level Second
Dining Room Flooring - Hardwood
Kitchen Closet/Cabinets - Custom Built, Flooring - Hardwood, Dining Area, Pantry, Countertops - Upgraded, Kitchen Island, Breakfast Bar / Nook, Cabinets - Upgraded, Open Floorplan, Recessed Lighting, Remodeled, Stainless Steel Appliances
Interior
Interior Features Wainscoting, Mud Room, Play Room, Sun Room
Heating Forced Air, Natural Gas
Cooling Central Air, Window Unit(s)
Flooring Tile, Carpet, Hardwood, Flooring - Stone/Ceramic Tile, Flooring - Wall to Wall Carpet
Fireplaces Number 1
Fireplaces Type Living Room
Appliance Range, Dishwasher, Trash Compactor, Refrigerator, Gas Water Heater, Utility Connections for Gas Range, Utility Connections for Gas Dryer
Laundry Gas Dryer Hookup, Washer Hookup, First Floor
Exterior
Exterior Feature Storage, Professional Landscaping
Garage Spaces 2.0
Utilities Available for Gas Range, for Gas Dryer, Washer Hookup
Roof Type Shingle
Total Parking Spaces 6
Garage Yes
Building
Lot Description Corner Lot, Easements, Cleared, Level
Foundation Concrete Perimeter
Sewer Public Sewer
Water Public
Others
Senior Community false
Acceptable Financing Contract
Listing Terms Contract
Read Less Info
Want to know what your home might be worth? Contact us for a FREE valuation!

Our team is ready to help you sell your home for the highest possible price ASAP
Bought with Timothy Kihiko • Lowell Real Estate Experts
GET MORE INFORMATION

Broker | License ID: 9511478
491 Maple Street, Suite 105, Danvers, MA, 01923, United States






