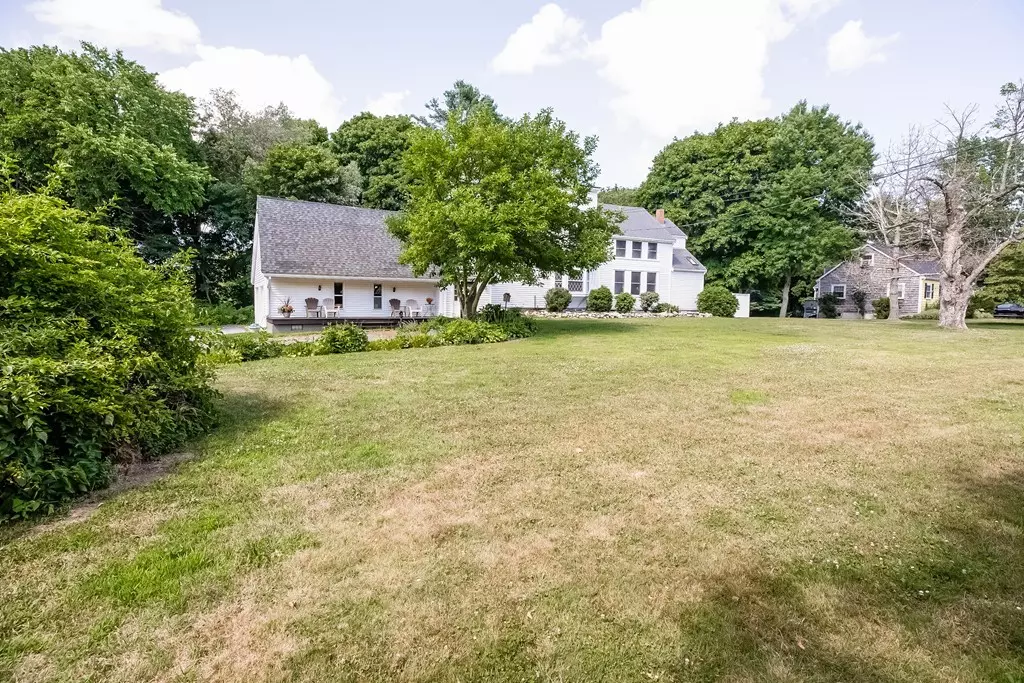$595,000
$599,143
0.7%For more information regarding the value of a property, please contact us for a free consultation.
5 Beds
3.5 Baths
3,808 SqFt
SOLD DATE : 11/09/2018
Key Details
Sold Price $595,000
Property Type Single Family Home
Sub Type Single Family Residence
Listing Status Sold
Purchase Type For Sale
Square Footage 3,808 sqft
Price per Sqft $156
MLS Listing ID 72369310
Sold Date 11/09/18
Style Colonial
Bedrooms 5
Full Baths 3
Half Baths 1
Year Built 1905
Annual Tax Amount $8,043
Tax Year 2018
Lot Size 0.830 Acres
Acres 0.83
Property Description
New England charm greets you around every corner of this blissful Scituate Colonial!! Three levels of living offer flexible space for everyone - extended family, friends, guests and/or in home office. The house is perfectly set on the lot for outdoor games in front and fenced in back yard. More of a sideliner? Watch those games from the front deck or back Farmer's porch. Like to entertain? Two kitchens allow for grand feasts to be prepared! Bedrooms & baths on all three levels of living. Old world features like crown molding, wood floors & stained glass adorn the rooms while skylights & window seats offer modern perspective. The basement, 2 car garage, 2 sheds for storage & fenced kennel area for your dog or chickens. Both the cul-de-sac neighborhood location & the charm of the house will have you longing to spend time at home sweet home! Short ride to the beaches, quaint harbor, commuter rail, golf & more! Blissful!!
Location
State MA
County Plymouth
Zoning R
Direction Country Way to Hughey Road
Rooms
Family Room Skylight, Flooring - Wood, Balcony / Deck, Recessed Lighting
Basement Full, Crawl Space, Unfinished
Primary Bedroom Level Main
Dining Room Flooring - Wood, Open Floorplan
Interior
Interior Features Ceiling - Cathedral, Ceiling Fan(s), Closet, Open Floor Plan, 3/4 Bath, Foyer, Great Room, Kitchen
Heating Forced Air, Hot Water, Oil
Cooling Window Unit(s)
Flooring Wood, Tile, Flooring - Stone/Ceramic Tile, Flooring - Wood
Fireplaces Number 2
Fireplaces Type Family Room, Living Room
Appliance Oil Water Heater, Tank Water Heaterless, Utility Connections for Electric Range, Utility Connections for Electric Dryer
Laundry In Basement, Washer Hookup
Exterior
Exterior Feature Balcony / Deck, Rain Gutters, Storage, Kennel
Garage Spaces 2.0
Fence Fenced
Community Features Public Transportation, Shopping, Pool, Walk/Jog Trails, Golf, Conservation Area, House of Worship, Marina, Public School
Utilities Available for Electric Range, for Electric Dryer, Washer Hookup
Waterfront Description Beach Front, Harbor, Ocean, River, Beach Ownership(Public)
Roof Type Shingle
Total Parking Spaces 12
Garage Yes
Building
Lot Description Cul-De-Sac, Wooded
Foundation Concrete Perimeter, Stone
Sewer Public Sewer
Water Public
Schools
Elementary Schools Cushing
Middle Schools Gates
High Schools Shs
Read Less Info
Want to know what your home might be worth? Contact us for a FREE valuation!

Our team is ready to help you sell your home for the highest possible price ASAP
Bought with Dawn Lynch • William Raveis R.E. & Home Services
GET MORE INFORMATION

Broker | License ID: 9511478
491 Maple Street, Suite 105, Danvers, MA, 01923, United States






