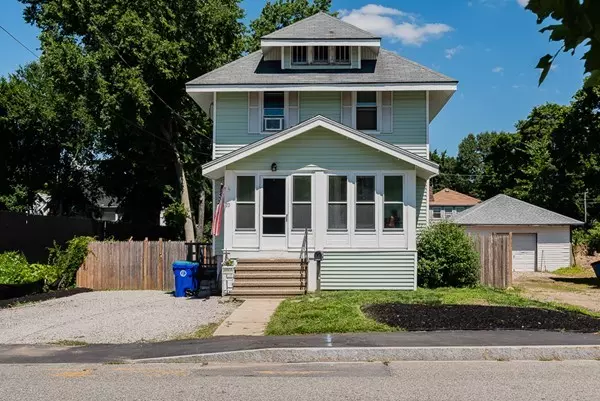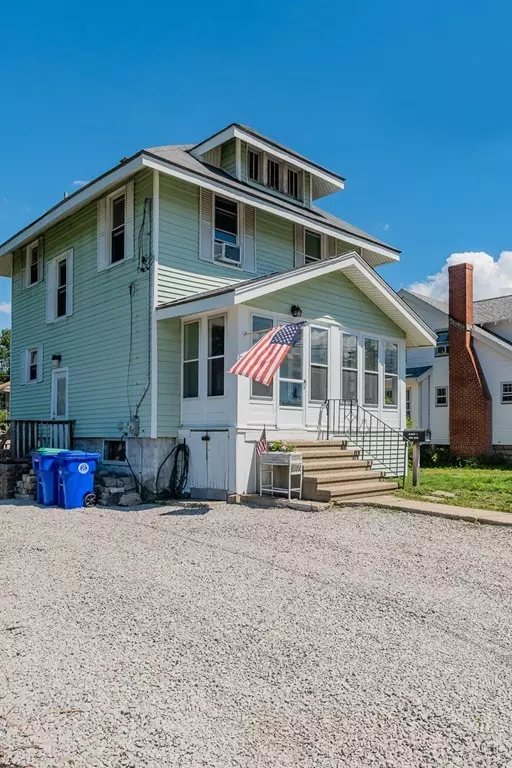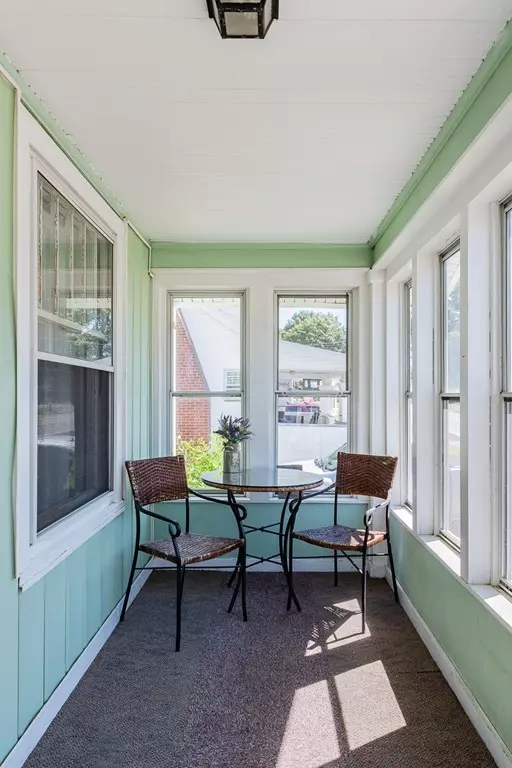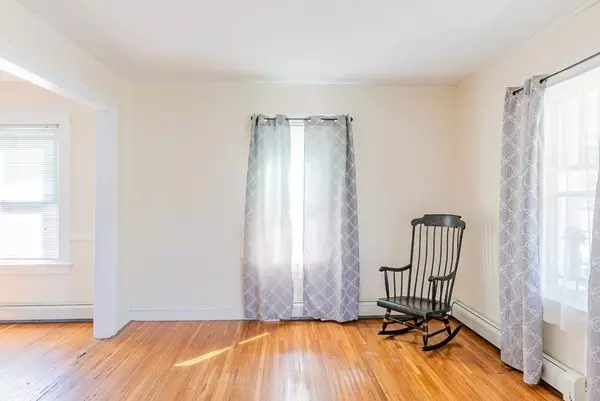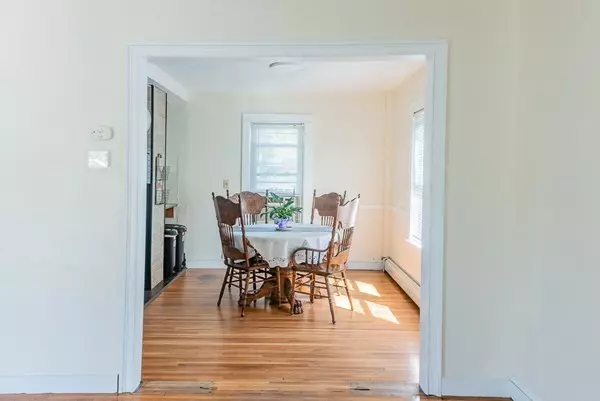$270,000
$259,900
3.9%For more information regarding the value of a property, please contact us for a free consultation.
3 Beds
1 Bath
960 SqFt
SOLD DATE : 09/07/2018
Key Details
Sold Price $270,000
Property Type Single Family Home
Sub Type Single Family Residence
Listing Status Sold
Purchase Type For Sale
Square Footage 960 sqft
Price per Sqft $281
MLS Listing ID 72366082
Sold Date 09/07/18
Style Colonial
Bedrooms 3
Full Baths 1
HOA Y/N false
Year Built 1930
Annual Tax Amount $3,955
Tax Year 2018
Lot Size 7,840 Sqft
Acres 0.18
Property Description
What a great house to start your lifetime of homeownership! You'll feel the charm start as soon as you enter the welcoming enclosed front porch, and step into the roomy living room, open to the dining room, which is open to the kitchen. Upstairs has 3 bedrooms, or use the house as a 2 bedroom and make the third into a glorious walk-in closet. Modern spacious tiled bathroom. Convenient laundry hookups in the basement plus extra storage, gas heat/hot water, & updated electrical. Easy-care vinyl siding and windows. The yard is fantastic - level, fenced, spacious, with a huge ground-level deck that the current sellers used as their wedding dance floor! 3-car off-street parking, yet near Union Street shops/eateries, etc., and a short drive to the highways and commuter rail stop in Abington. If you like basketball/tennis/football and other sports, you'll love this location - utilize the amenities that the High School has to offer, as they are all right there!
Location
State MA
County Plymouth
Zoning RES
Direction Off Union Street, or North Ave to Division to Taunton. Abuts the High School tennis courts.
Rooms
Basement Full, Interior Entry, Concrete, Unfinished
Primary Bedroom Level Second
Dining Room Flooring - Hardwood, Open Floorplan
Kitchen Flooring - Vinyl, Exterior Access, Open Floorplan
Interior
Heating Baseboard, Natural Gas
Cooling Window Unit(s), None
Flooring Tile, Vinyl, Carpet, Hardwood
Appliance Range, Refrigerator, Gas Water Heater, Utility Connections for Gas Range, Utility Connections for Gas Oven, Utility Connections for Electric Dryer
Laundry Electric Dryer Hookup, Washer Hookup, In Basement
Exterior
Exterior Feature Rain Gutters, Storage
Fence Fenced/Enclosed, Fenced
Community Features Shopping, Tennis Court(s), Park, Walk/Jog Trails, Golf, Laundromat, Conservation Area, Highway Access, House of Worship, Private School, Public School
Utilities Available for Gas Range, for Gas Oven, for Electric Dryer, Washer Hookup
Roof Type Shingle
Total Parking Spaces 3
Garage No
Building
Lot Description Cleared, Level
Foundation Block
Sewer Public Sewer
Water Public
Schools
Middle Schools Rockland Jhs
High Schools Rockland Hs
Others
Senior Community false
Read Less Info
Want to know what your home might be worth? Contact us for a FREE valuation!

Our team is ready to help you sell your home for the highest possible price ASAP
Bought with Andrey Smirnov • Homes-R-Us Realty of MA, Inc.
GET MORE INFORMATION

Broker | License ID: 9511478
491 Maple Street, Suite 105, Danvers, MA, 01923, United States

