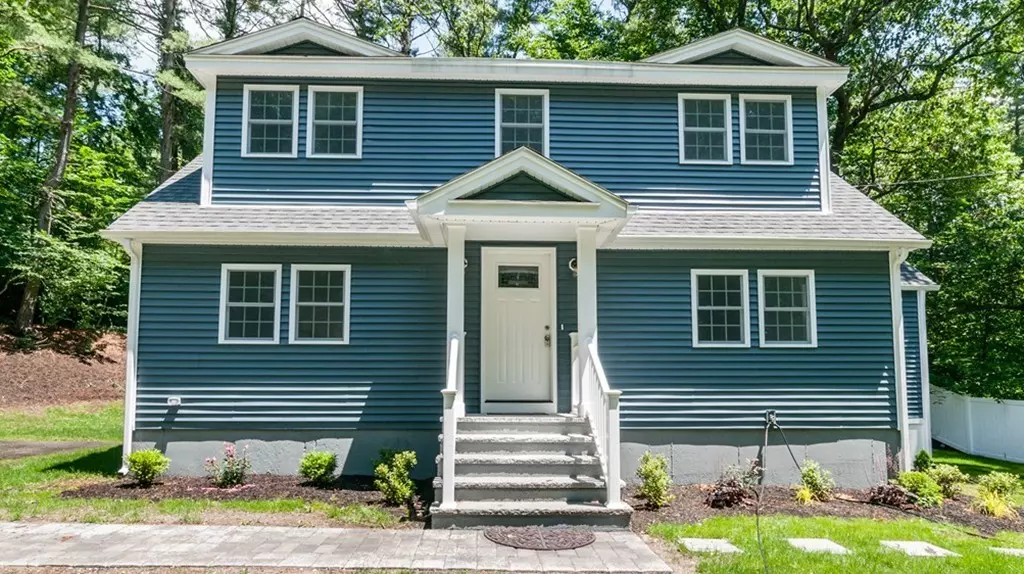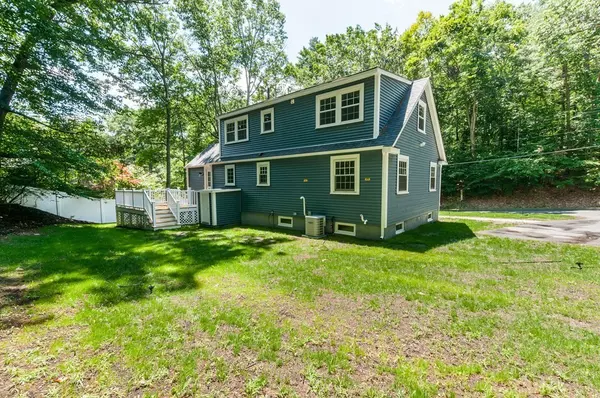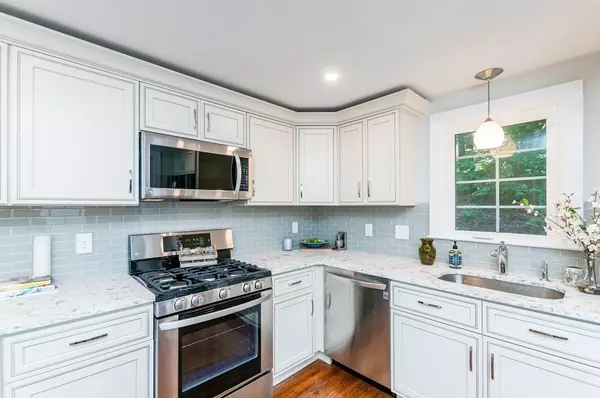$615,000
$639,000
3.8%For more information regarding the value of a property, please contact us for a free consultation.
3 Beds
2.5 Baths
1,697 SqFt
SOLD DATE : 09/14/2018
Key Details
Sold Price $615,000
Property Type Single Family Home
Sub Type Single Family Residence
Listing Status Sold
Purchase Type For Sale
Square Footage 1,697 sqft
Price per Sqft $362
MLS Listing ID 72359908
Sold Date 09/14/18
Style Colonial
Bedrooms 3
Full Baths 2
Half Baths 1
HOA Y/N false
Year Built 1950
Annual Tax Amount $6,541
Tax Year 2018
Lot Size 0.300 Acres
Acres 0.3
Property Description
Spectacular, bright, newly and totally renovated home. Featuring 3 large bedrooms and 2 and a half bathrooms located in a desirable and convenient neighborhood, in close proximity to Happy Hollow Elementary and Wayland High School. Renovations included second floor addition, new roof, siding and windows, new heating and air conditioning. Beautiful hardwood flooring throughout. New kitchen featuring designer cabinets with quartz countertops, brand new stainless steel appliances. Totally redesigned and updated first floor and second floor. New bathrooms. Brand new washer and dryer located in the mud room. Recessed lighting throughout as well as all new electrical and plumbing. Spacious unfinished basement offers many additional possibilities. Easy access to all major routes and areas amenities. Wonderful home ready to be moved in!
Location
State MA
County Middlesex
Zoning Res
Direction Route 126/ Old Connecticut Path to Stonebridge Road
Rooms
Basement Full, Walk-Out Access, Interior Entry, Bulkhead, Concrete, Unfinished
Primary Bedroom Level Main
Kitchen Flooring - Hardwood, Window(s) - Picture, Countertops - Stone/Granite/Solid, Countertops - Upgraded, Cabinets - Upgraded, Exterior Access, Recessed Lighting, Remodeled, Stainless Steel Appliances
Interior
Interior Features Recessed Lighting, Mud Room
Heating Central, Forced Air, Natural Gas
Cooling Central Air
Flooring Tile, Hardwood, Flooring - Stone/Ceramic Tile
Appliance Range, Dishwasher, Disposal, Microwave, Refrigerator, Freezer, Washer, ENERGY STAR Qualified Refrigerator, ENERGY STAR Qualified Dryer, ENERGY STAR Qualified Dishwasher, ENERGY STAR Qualified Washer, Range - ENERGY STAR, Oven - ENERGY STAR, Gas Water Heater, Tank Water Heater, Utility Connections for Gas Range, Utility Connections for Electric Dryer
Laundry Dryer Hookup - Electric, Washer Hookup, Flooring - Stone/Ceramic Tile, Window(s) - Picture, Main Level, Electric Dryer Hookup, Exterior Access, Recessed Lighting, Remodeled, First Floor
Exterior
Exterior Feature Balcony / Deck, Rain Gutters, Professional Landscaping, Decorative Lighting
Fence Fenced/Enclosed, Fenced
Community Features Park, Walk/Jog Trails, Stable(s), Golf, Public School
Utilities Available for Gas Range, for Electric Dryer, Washer Hookup
Waterfront false
Roof Type Shingle
Total Parking Spaces 6
Garage No
Building
Lot Description Level
Foundation Concrete Perimeter
Sewer Private Sewer
Water Public
Schools
Elementary Schools Happy Hallow
Middle Schools Wayland Middle
High Schools Wayland High
Read Less Info
Want to know what your home might be worth? Contact us for a FREE valuation!

Our team is ready to help you sell your home for the highest possible price ASAP
Bought with Svetlana Sheinina • eXp Realty
GET MORE INFORMATION

Broker | License ID: 9511478
491 Maple Street, Suite 105, Danvers, MA, 01923, United States






