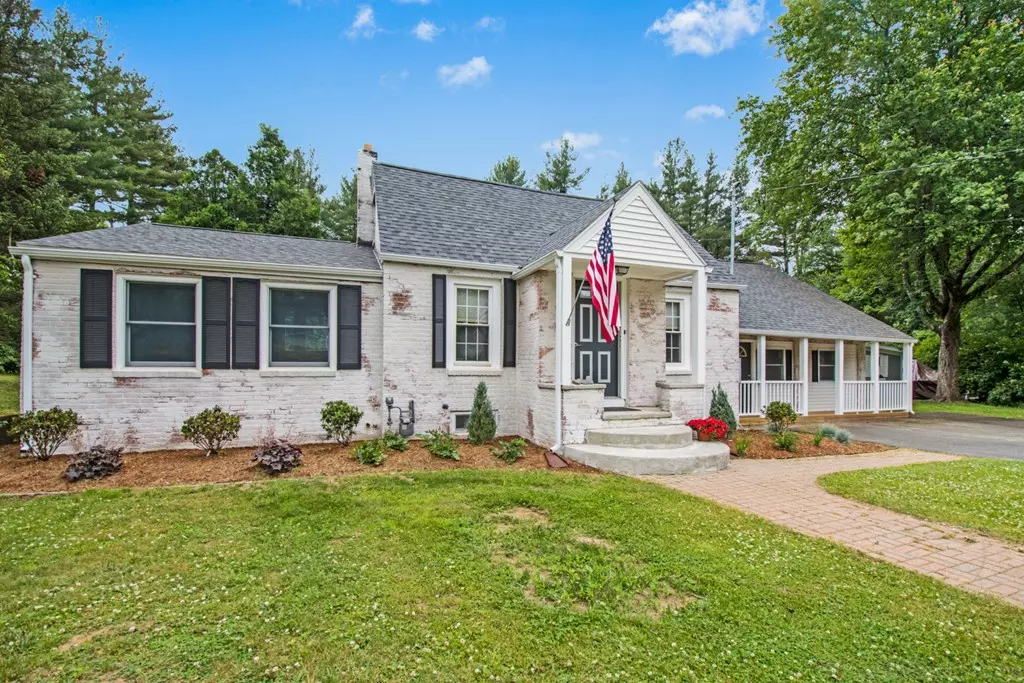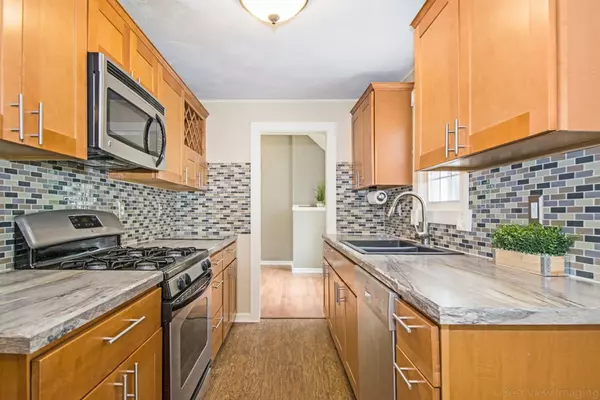$270,000
$269,900
For more information regarding the value of a property, please contact us for a free consultation.
3 Beds
2.5 Baths
2,198 SqFt
SOLD DATE : 08/31/2018
Key Details
Sold Price $270,000
Property Type Single Family Home
Sub Type Single Family Residence
Listing Status Sold
Purchase Type For Sale
Square Footage 2,198 sqft
Price per Sqft $122
MLS Listing ID 72348184
Sold Date 08/31/18
Style Cape
Bedrooms 3
Full Baths 2
Half Baths 1
HOA Y/N false
Year Built 1941
Annual Tax Amount $4,686
Tax Year 2018
Lot Size 2.090 Acres
Acres 2.09
Property Description
Welcome, to this recently updated, modern & completely one-of-a-kind Brick Cape Home! From the moment you pull in the regal U-shaped driveway, this home beckons to you. Welcoming farmers porch, warmly invites you in. Entering through the front door, the newly refinished hardwood floors greet you, & open to a dining & living area. Eat-in kitchen features Stainless steel appliances, new countertops, soft close cabinets & drawers, & custom built-ins! New finish materials abound; modern paint, carpet, tile & laminate & refinished hardwood floors. Laundry hook-ups on 1st floor! Enjoy evenings on the farmers porch or deck overlooking a flat, expansive back yard & manicured landscaping. The backyard also features an oversized shed for additional storage. All the big-ticket items such as roof & windows & gas fired boiler are newer & in great shape! Located nearby to the middle/high school & WMA academy, playgrounds, walking trails, pond, police, DPW, town center & so much more!
Location
State MA
County Hampden
Zoning res
Direction Right by WM Academy; Springfield Rd to Tinkham, past Wilbraham HS/MS on the LEFT.
Rooms
Family Room Bathroom - Half, Flooring - Laminate, Cable Hookup, Exterior Access, Remodeled
Basement Full, Crawl Space, Partially Finished, Interior Entry, Concrete, Unfinished
Primary Bedroom Level Second
Dining Room Flooring - Wood, Exterior Access, Open Floorplan, Remodeled
Kitchen Bathroom - Full, Dining Area, Balcony / Deck, Countertops - Upgraded, Cabinets - Upgraded, Deck - Exterior, Remodeled
Interior
Heating Hot Water, Steam, Natural Gas
Cooling None
Flooring Tile, Carpet, Laminate, Hardwood
Appliance Range, Dishwasher, Microwave, Tank Water Heater, Utility Connections for Electric Range, Utility Connections for Electric Oven, Utility Connections for Electric Dryer
Laundry Flooring - Wall to Wall Carpet, Main Level, Electric Dryer Hookup, Remodeled, Washer Hookup, First Floor
Exterior
Exterior Feature Rain Gutters, Storage
Community Features Park, Conservation Area, Private School, Public School, University, Other
Utilities Available for Electric Range, for Electric Oven, for Electric Dryer, Washer Hookup
Roof Type Shingle
Total Parking Spaces 6
Garage No
Building
Lot Description Level
Foundation Other
Sewer Private Sewer
Water Private
Read Less Info
Want to know what your home might be worth? Contact us for a FREE valuation!

Our team is ready to help you sell your home for the highest possible price ASAP
Bought with Meghan Lynch • Real Living Realty Professionals, LLC
GET MORE INFORMATION

Broker | License ID: 9511478
491 Maple Street, Suite 105, Danvers, MA, 01923, United States






