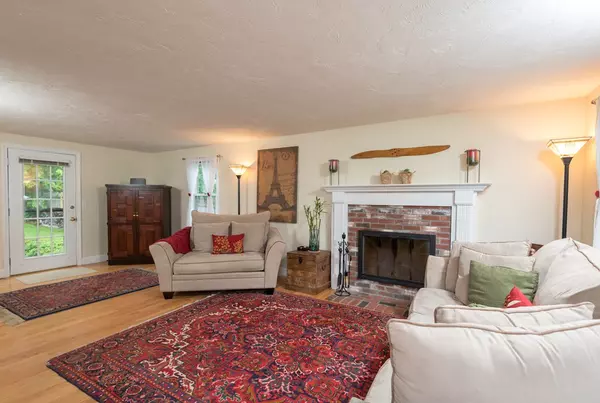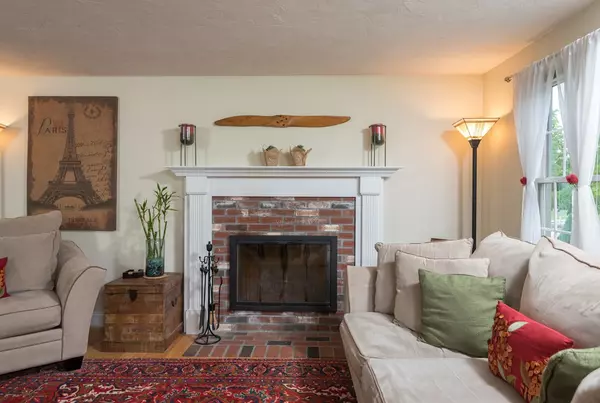$420,000
$409,000
2.7%For more information regarding the value of a property, please contact us for a free consultation.
3 Beds
1.5 Baths
1,550 SqFt
SOLD DATE : 07/27/2018
Key Details
Sold Price $420,000
Property Type Single Family Home
Sub Type Single Family Residence
Listing Status Sold
Purchase Type For Sale
Square Footage 1,550 sqft
Price per Sqft $270
MLS Listing ID 72341431
Sold Date 07/27/18
Style Cape
Bedrooms 3
Full Baths 1
Half Baths 1
HOA Fees $28/ann
HOA Y/N true
Year Built 1997
Annual Tax Amount $6,765
Tax Year 2018
Lot Size 0.370 Acres
Acres 0.37
Property Description
NEIGHBORHOOD LOCATION! This 3 bedroom home, situated in the Millbrook Development, offers a bright and spacious open floor plan. The first floor has hardwood flooring throughout, open kitchen and dining area, updated bathroom with first floor laundry and fireplaced living room. Off the living room is a french door with granite steps welcoming you to your private backyard with crushed stone patio and beautiful lawn. The second level has 3 bedrooms, including a large master bedroom with cathedral ceiling and walk-in closet. Extra bonus features include the newly installed roof, central air conditioning, beautiful stone paver walkway and ample storage in the full basement. Millbrook is a sought after neighborhood with it's own playground and ball field. Here you are conveniently located near the commuter rail, a few miles to the highway and some of the South Shores best shopping and restaurants!
Location
State MA
County Plymouth
Zoning RESIDE
Direction Beech Street to Millbrook Drive
Rooms
Basement Full, Interior Entry, Bulkhead, Unfinished
Primary Bedroom Level Second
Dining Room Closet, Flooring - Hardwood
Kitchen Flooring - Hardwood
Interior
Heating Forced Air, Natural Gas
Cooling Central Air
Flooring Tile, Carpet, Hardwood
Fireplaces Number 1
Fireplaces Type Living Room
Appliance Range, Dishwasher, Microwave, Refrigerator
Laundry First Floor
Exterior
Exterior Feature Rain Gutters
Community Features Public Transportation, Shopping, Walk/Jog Trails, Golf, Medical Facility, Laundromat, Highway Access, House of Worship, Private School, Public School, Sidewalks
Roof Type Shingle
Total Parking Spaces 4
Garage No
Building
Lot Description Level
Foundation Concrete Perimeter
Sewer Public Sewer
Water Public
Read Less Info
Want to know what your home might be worth? Contact us for a FREE valuation!

Our team is ready to help you sell your home for the highest possible price ASAP
Bought with Jeffrey Devine • eXp Realty
GET MORE INFORMATION

Broker | License ID: 9511478
491 Maple Street, Suite 105, Danvers, MA, 01923, United States






