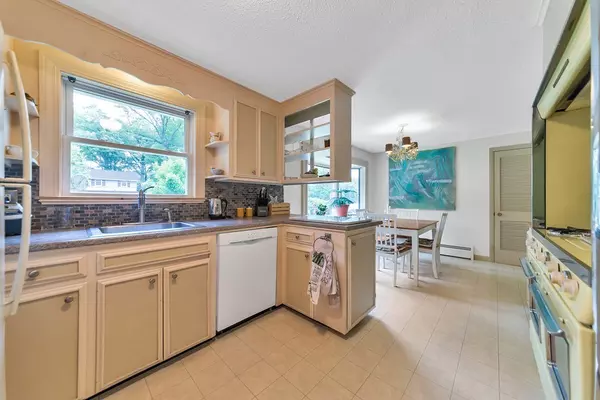$203,000
$209,900
3.3%For more information regarding the value of a property, please contact us for a free consultation.
3 Beds
2.5 Baths
1,465 SqFt
SOLD DATE : 07/30/2018
Key Details
Sold Price $203,000
Property Type Single Family Home
Sub Type Single Family Residence
Listing Status Sold
Purchase Type For Sale
Square Footage 1,465 sqft
Price per Sqft $138
Subdivision 16 Acres Near The East Longmeadow/Wilb Line
MLS Listing ID 72340334
Sold Date 07/30/18
Style Ranch
Bedrooms 3
Full Baths 2
Half Baths 1
HOA Y/N false
Year Built 1961
Annual Tax Amount $4,034
Tax Year 2018
Lot Size 0.400 Acres
Acres 0.4
Property Description
Expansive ranch on picturesque nearly half acre lot in one of 16 Acres most sought after neighborhoods. A beautiful home happily owned by the same family for over 50 years. This home has many improvements and even more possibilities with 2 kitchens, 2.5 baths, large 2 car garage with newer garage doors and an incredible hexagon shaped great room having an abundance of windows with a sliding door that opens open to a panoramic deck overlooking a scenic rear yard. All of this and more make for extended family living, in-law apartment or teen suite in basement with a full kitchen and full bath. Mechanicals are also sound with gas heat, circuit breakers. Come and see all this unique home has to offer.
Location
State MA
County Hampden
Area Sixteen Acres
Zoning R6
Direction Private 16 Acres Location off of Forest Hills Rd close to East Longmeadow and Wilbraham Line
Rooms
Family Room Flooring - Hardwood, Deck - Exterior, Open Floorplan, Recessed Lighting, Remodeled, Slider
Basement Full
Primary Bedroom Level Main
Dining Room Skylight, Flooring - Hardwood, Open Floorplan
Kitchen Window(s) - Picture, Dining Area, Open Floorplan
Interior
Interior Features Kitchen, Den
Heating Baseboard, Natural Gas
Cooling None
Flooring Hardwood
Fireplaces Number 1
Fireplaces Type Living Room
Appliance Range, Dishwasher, Refrigerator, Washer, Dryer, Gas Water Heater, Utility Connections for Gas Range
Exterior
Exterior Feature Rain Gutters, Storage, Professional Landscaping
Garage Spaces 2.0
Fence Fenced/Enclosed, Fenced
Community Features Shopping, Tennis Court(s), Park, Golf, Medical Facility, Bike Path, Conservation Area, Highway Access, House of Worship, Private School, Public School, University
Utilities Available for Gas Range
Roof Type Shingle
Total Parking Spaces 6
Garage Yes
Building
Lot Description Cleared, Level
Foundation Concrete Perimeter
Sewer Public Sewer
Water Public
Read Less Info
Want to know what your home might be worth? Contact us for a FREE valuation!

Our team is ready to help you sell your home for the highest possible price ASAP
Bought with Lesly Reiter • Keller Williams Realty
GET MORE INFORMATION

Broker | License ID: 9511478
491 Maple Street, Suite 105, Danvers, MA, 01923, United States






