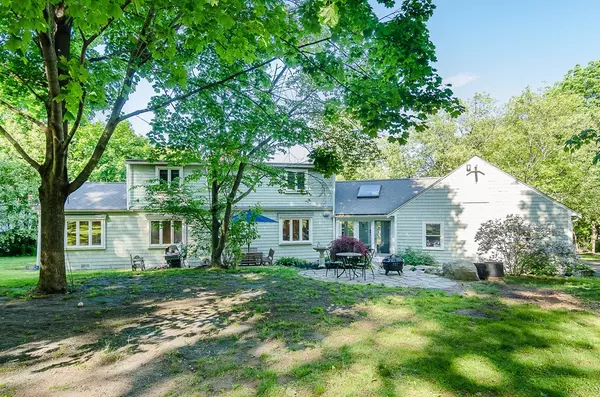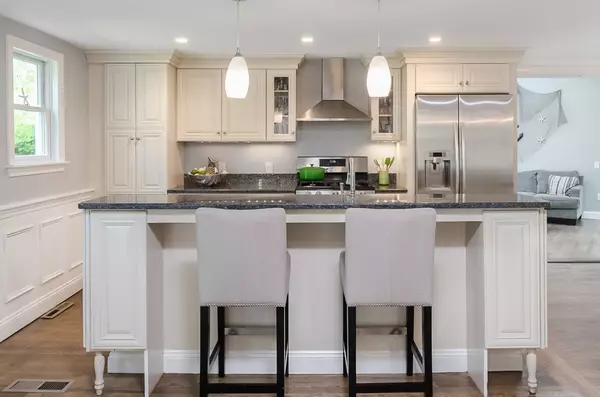$610,000
$599,000
1.8%For more information regarding the value of a property, please contact us for a free consultation.
3 Beds
2 Baths
2,000 SqFt
SOLD DATE : 07/30/2018
Key Details
Sold Price $610,000
Property Type Single Family Home
Sub Type Single Family Residence
Listing Status Sold
Purchase Type For Sale
Square Footage 2,000 sqft
Price per Sqft $305
MLS Listing ID 72337378
Sold Date 07/30/18
Style Colonial
Bedrooms 3
Full Baths 2
Year Built 1947
Annual Tax Amount $5,563
Tax Year 2018
Lot Size 0.580 Acres
Acres 0.58
Property Description
Paradise Found! Down the lane into a quiet subdivision located only minutes to North Scituate & commuter rail, a polished gem of a home awaits. Many custom touches throughout with major renovation within the last 5 years. Open concept floor plan sweeps you into the family room with towering ceiling and direct access to an immense lush backyard oasis highlighted with stone patio perfect for al fresco dining and beautiful aesthetically designed water element & koi pond. Gorgeous Kitchen & Island finished with pendant lighting, granite counter tops, stainless steel appliances & high end cabinetry. Dining area comfortably seats 8 to 10 guests and is punctuated by a lovely stone fireplace. Bonus family room is sun drenched and features comfortable seating area & built in. Dramatic remodeled bathrooms are finished in artistic stone and color palette. Home is nicely sited with much privacy & gardens. Central A/C, hardwood floors and economical gas heat & cooking are welcome features.
Location
State MA
County Plymouth
Zoning RES - 2
Direction Country Way to Captain Pierce
Rooms
Family Room Cathedral Ceiling(s), Flooring - Hardwood, Exterior Access
Basement Crawl Space
Primary Bedroom Level Second
Kitchen Flooring - Hardwood, Countertops - Stone/Granite/Solid, Kitchen Island, Recessed Lighting, Remodeled
Interior
Heating Forced Air, Natural Gas
Cooling Central Air
Flooring Hardwood, Stone / Slate
Fireplaces Number 1
Fireplaces Type Dining Room
Appliance Range, Dishwasher, Gas Water Heater, Utility Connections for Gas Range
Laundry First Floor
Exterior
Exterior Feature Stone Wall
Garage Spaces 2.0
Community Features Public Transportation, Shopping, Tennis Court(s), Park, Golf, Marina, Public School, T-Station
Utilities Available for Gas Range
Waterfront Description Beach Front, Ocean, 1 to 2 Mile To Beach, Beach Ownership(Public)
Roof Type Shingle
Total Parking Spaces 4
Garage Yes
Building
Foundation Concrete Perimeter
Sewer Private Sewer
Water Public
Read Less Info
Want to know what your home might be worth? Contact us for a FREE valuation!

Our team is ready to help you sell your home for the highest possible price ASAP
Bought with Jessica Allain • Benoit Mizner Simon & Co. - Weston - Boston Post Rd.
GET MORE INFORMATION

Broker | License ID: 9511478
491 Maple Street, Suite 105, Danvers, MA, 01923, United States






