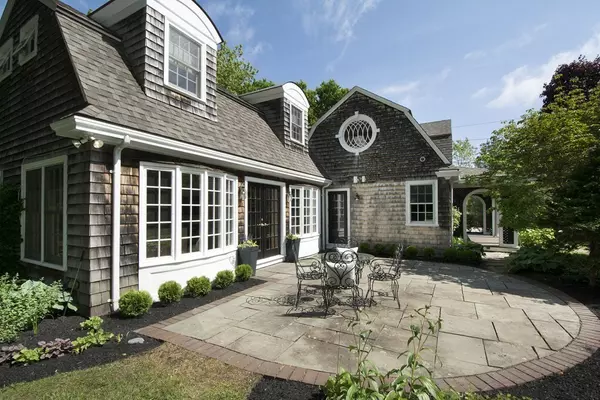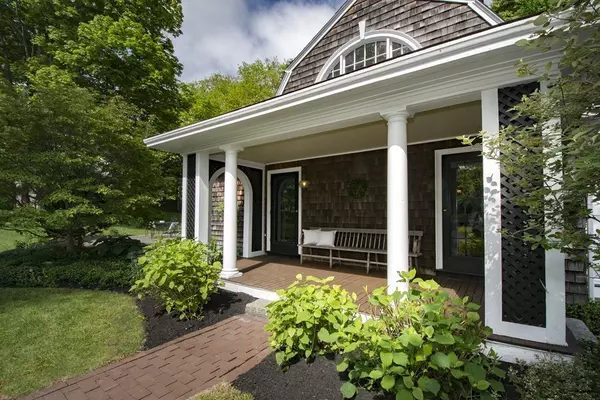$682,500
$675,000
1.1%For more information regarding the value of a property, please contact us for a free consultation.
3 Beds
2 Baths
2,468 SqFt
SOLD DATE : 07/31/2018
Key Details
Sold Price $682,500
Property Type Single Family Home
Sub Type Single Family Residence
Listing Status Sold
Purchase Type For Sale
Square Footage 2,468 sqft
Price per Sqft $276
MLS Listing ID 72336692
Sold Date 07/31/18
Style Gambrel /Dutch, Shingle
Bedrooms 3
Full Baths 2
HOA Y/N false
Year Built 1900
Annual Tax Amount $6,679
Tax Year 2018
Lot Size 0.410 Acres
Acres 0.41
Property Description
Captivating architectural jewel was once Thomas Lawson’s Lodge located at the gates of Dreamwold. This exceptional home has been tastefully expanded/renovated seamlessly blending splendid period detail, gorgeous finish, modern amenities creating an incomparable must see home! Imagine grand entertaining in the stunning great room, resplendent w/handsome wainscoting, impressive vaulted ceiling, magnificent fireplace, bulls eye glass Dutch door, gorgeous antique glass & cast iron lighting. A narrow stairwell leads from great room to enchanting loft space w/views of the grounds thru an impressive circular window. In the heart of home is the kitchen, boasting granite, ss appliances, Viking stove. Kitchen is open to light filled dining area & family rm w/banks of windows & French doors & steps out to field stone patio encompassed by lovely perennial garden. 3 generous bdrms, one on 1st floor, all w/hdwd floors, ample closets. Sited on pretty lot in great location, prepare to fall in love!
Location
State MA
County Plymouth
Zoning Res
Direction Beaver Dam to Lawson Rd
Rooms
Family Room Flooring - Hardwood, Window(s) - Bay/Bow/Box, French Doors, Cable Hookup, Exterior Access, Recessed Lighting
Basement Crawl Space, Sump Pump, Slab
Primary Bedroom Level Second
Dining Room Flooring - Hardwood, Window(s) - Bay/Bow/Box
Kitchen Flooring - Hardwood, Countertops - Stone/Granite/Solid, Exterior Access, Open Floorplan, Recessed Lighting, Stainless Steel Appliances, Gas Stove
Interior
Interior Features Cathedral Ceiling(s), Closet, Great Room, Loft
Heating Baseboard, Hot Water, Natural Gas, Fireplace(s)
Cooling None
Flooring Tile, Hardwood, Flooring - Hardwood
Fireplaces Number 1
Appliance Range, Dishwasher, Refrigerator, Washer, Dryer, Range Hood, Gas Water Heater, Utility Connections for Gas Range, Utility Connections for Electric Dryer
Laundry Main Level, First Floor, Washer Hookup
Exterior
Exterior Feature Rain Gutters, Storage, Professional Landscaping, Garden
Community Features Public Transportation, Shopping, Pool, Tennis Court(s), Park, Walk/Jog Trails, Stable(s), Golf, Medical Facility, Laundromat, Bike Path, Conservation Area, House of Worship, Marina, Private School, Public School, T-Station
Utilities Available for Gas Range, for Electric Dryer, Washer Hookup
Waterfront Description Beach Front, Harbor, Ocean, 1 to 2 Mile To Beach
Roof Type Shingle
Total Parking Spaces 5
Garage No
Building
Lot Description Cleared, Gentle Sloping, Level
Foundation Concrete Perimeter, Slab, Other
Sewer Private Sewer
Water Public
Schools
Middle Schools Gates
High Schools Scituate High
Read Less Info
Want to know what your home might be worth? Contact us for a FREE valuation!

Our team is ready to help you sell your home for the highest possible price ASAP
Bought with David Drinkwater • Grand Gables Realty Group Inc.
GET MORE INFORMATION

Broker | License ID: 9511478
491 Maple Street, Suite 105, Danvers, MA, 01923, United States






