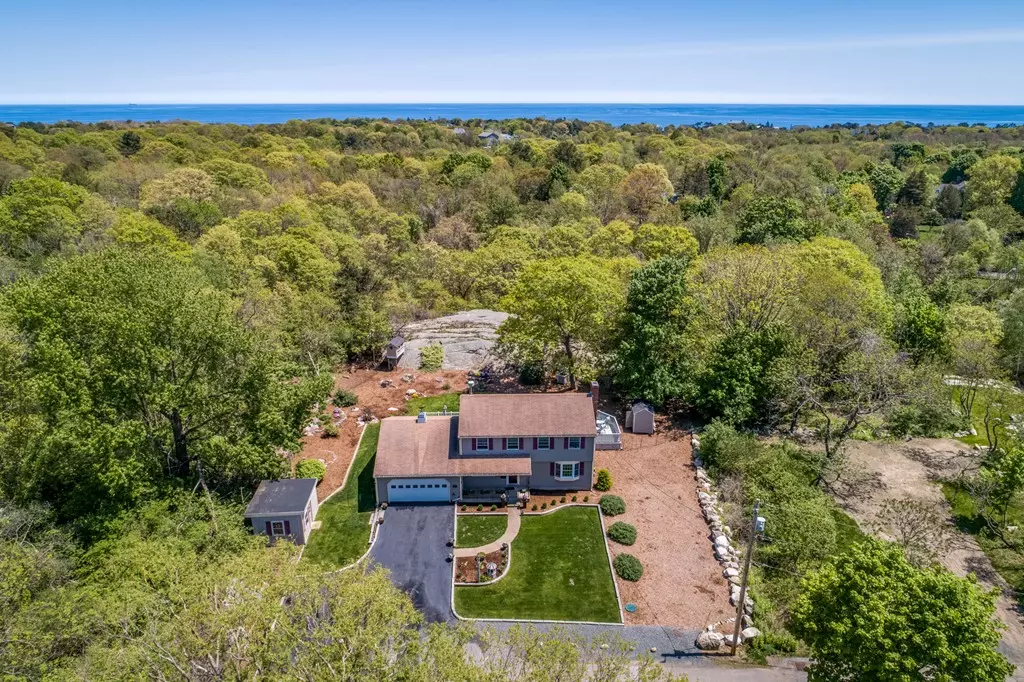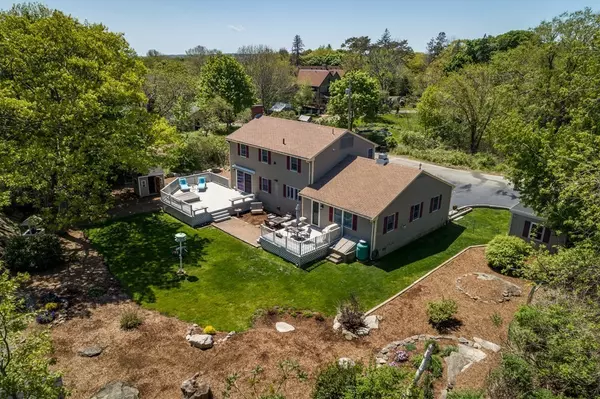$610,000
$598,900
1.9%For more information regarding the value of a property, please contact us for a free consultation.
3 Beds
2.5 Baths
2,017 SqFt
SOLD DATE : 07/31/2018
Key Details
Sold Price $610,000
Property Type Single Family Home
Sub Type Single Family Residence
Listing Status Sold
Purchase Type For Sale
Square Footage 2,017 sqft
Price per Sqft $302
Subdivision East Gloucester
MLS Listing ID 72334566
Sold Date 07/31/18
Style Colonial
Bedrooms 3
Full Baths 2
Half Baths 1
Year Built 1970
Annual Tax Amount $6,229
Tax Year 2018
Lot Size 0.430 Acres
Acres 0.43
Property Description
Situated in a desirable East Gloucester location awaits your dream home. This meticulously maintained home offers three bedrooms, 2.5 baths on a gorgeous landscaped lot. Sensational private yard with multiple decks and a hot tub make this a fabulous spot for relaxation and entertaining. Spacious chefs kitchen with granite counters and eat-in island opens up to a fire-placed family room. The first floor also boasts a formal dining room with a built in serving hutch, and front to back living room with deck access. Three bedrooms on the second floor with a large spa bath, separate laundry room and master bath. Hardwood floors throughout, as well as an over-sized, heated garage with plenty of storage space. Minutes to " Rocky Neck", Niles Beach, Good Harbor beach, and the Back Shore.
Location
State MA
County Essex
Area East Gloucester
Zoning R3
Direction East Main St. to Ledge Rd. to Marble St. or Grapevine Rd. to Ledge Rd. to Marble St.
Rooms
Family Room Flooring - Hardwood, Deck - Exterior, Exterior Access
Basement Crawl Space, Bulkhead, Sump Pump
Primary Bedroom Level Second
Dining Room Closet/Cabinets - Custom Built, Flooring - Hardwood
Kitchen Flooring - Stone/Ceramic Tile, Countertops - Stone/Granite/Solid, Kitchen Island
Interior
Interior Features Central Vacuum
Heating Baseboard, Oil
Cooling None, Whole House Fan
Flooring Tile, Hardwood
Fireplaces Number 2
Fireplaces Type Family Room
Appliance Range, Oven, Dishwasher, Microwave, Refrigerator, Oil Water Heater, Utility Connections for Electric Range, Utility Connections for Electric Oven, Utility Connections for Electric Dryer
Laundry Flooring - Hardwood, Electric Dryer Hookup, Second Floor, Washer Hookup
Exterior
Exterior Feature Rain Gutters, Storage
Garage Spaces 2.0
Community Features Shopping, House of Worship, Marina, Public School
Utilities Available for Electric Range, for Electric Oven, for Electric Dryer, Washer Hookup
Waterfront Description Beach Front, Ocean, 1/2 to 1 Mile To Beach, Beach Ownership(Public)
Roof Type Shingle
Total Parking Spaces 6
Garage Yes
Building
Lot Description Level
Foundation Concrete Perimeter
Sewer Public Sewer
Water Private
Schools
Elementary Schools Egs
Middle Schools O'Malley
High Schools Ghs
Others
Acceptable Financing Contract
Listing Terms Contract
Read Less Info
Want to know what your home might be worth? Contact us for a FREE valuation!

Our team is ready to help you sell your home for the highest possible price ASAP
Bought with Ron Goulart & Jennifer Anderson • RE/MAX Advantage Real Estate
GET MORE INFORMATION

Broker | License ID: 9511478
491 Maple Street, Suite 105, Danvers, MA, 01923, United States






