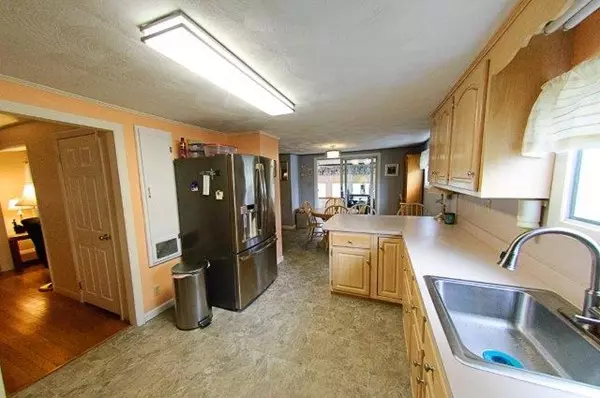$313,500
$314,900
0.4%For more information regarding the value of a property, please contact us for a free consultation.
3 Beds
1 Bath
1,488 SqFt
SOLD DATE : 07/26/2018
Key Details
Sold Price $313,500
Property Type Single Family Home
Sub Type Single Family Residence
Listing Status Sold
Purchase Type For Sale
Square Footage 1,488 sqft
Price per Sqft $210
MLS Listing ID 72319421
Sold Date 07/26/18
Style Cape
Bedrooms 3
Full Baths 1
Year Built 1920
Annual Tax Amount $3,401
Tax Year 2018
Lot Size 6,534 Sqft
Acres 0.15
Property Description
New to the market. Dracut Colonial with an Updated Kitchen and Bath (2017). The Kitchen has Stainless Steel Appliances (2013) & upgraded laminate flooring (2016). Gleaming Refinished Hardwood Floors throughout the second floor, Fresh Paint throughout and an attached Family Room. Roof, Gutters, Chimney Cap and liner installed in 2012. New Decks/Stoops in front & rear of the house installed in the past year. New interior doors and closet doors installed in 2017. A large 3 Season Porch at the front of the house has refinished Hardwood Flooring. Also, Vinyl Sided, Replacement Windows & mature landscaping. The Basement has Laundry hook-ups. Enjoy the privacy of being located on a dead end street. All this plus an attached garage located off the enclosed breezeway.
Location
State MA
County Middlesex
Zoning R1
Direction Nashua Rd to Forest Ave
Rooms
Family Room Flooring - Laminate
Basement Full
Primary Bedroom Level Second
Dining Room Flooring - Laminate
Kitchen Flooring - Hardwood
Interior
Heating Steam, Oil
Cooling None
Flooring Tile, Laminate, Hardwood
Appliance Range, Dishwasher, Microwave, Freezer, Tank Water Heaterless, Utility Connections for Gas Range, Utility Connections for Electric Dryer
Laundry In Basement, Washer Hookup
Exterior
Garage Spaces 1.0
Community Features Public Transportation, Park, Conservation Area
Utilities Available for Gas Range, for Electric Dryer, Washer Hookup
Roof Type Shingle
Total Parking Spaces 3
Garage Yes
Building
Foundation Stone
Sewer Public Sewer
Water Public
Schools
Elementary Schools Dps
Middle Schools Dps
High Schools Dhs Or Gltech
Read Less Info
Want to know what your home might be worth? Contact us for a FREE valuation!

Our team is ready to help you sell your home for the highest possible price ASAP
Bought with Karla Miller • Keller Williams Realty-Merrimack
GET MORE INFORMATION

Broker | License ID: 9511478
491 Maple Street, Suite 105, Danvers, MA, 01923, United States






