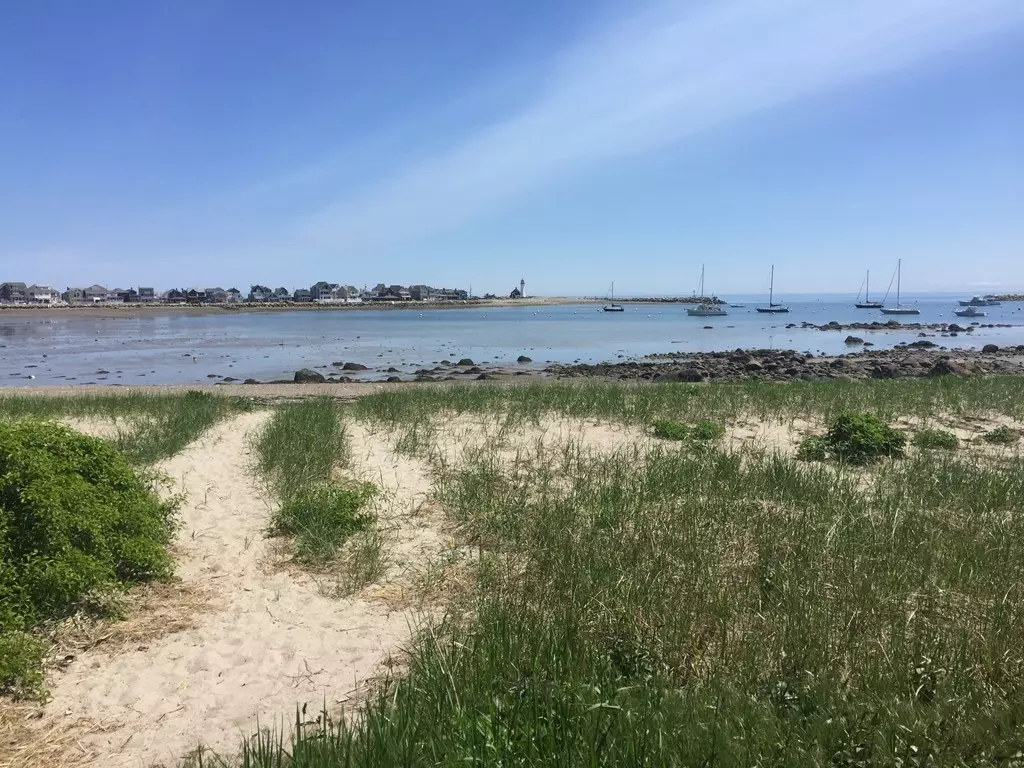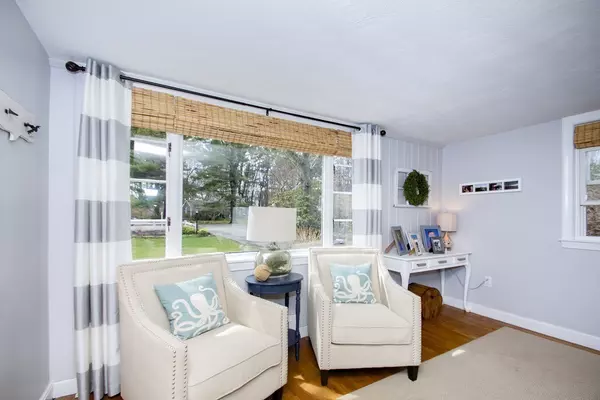$589,000
$589,000
For more information regarding the value of a property, please contact us for a free consultation.
3 Beds
2 Baths
1,800 SqFt
SOLD DATE : 07/17/2018
Key Details
Sold Price $589,000
Property Type Single Family Home
Sub Type Single Family Residence
Listing Status Sold
Purchase Type For Sale
Square Footage 1,800 sqft
Price per Sqft $327
MLS Listing ID 72316652
Sold Date 07/17/18
Style Ranch, Craftsman
Bedrooms 3
Full Baths 2
Year Built 1951
Annual Tax Amount $5,939
Tax Year 2018
Lot Size 0.630 Acres
Acres 0.63
Property Description
Welcome Home To This Quintessential Craftsman Ranch! Stunning renovation with 3bedrooms, 2baths, 2car garage, central air, hardwood floors, kitchen with ceiling light shaft &granite island opening to a cozy family room & great room with shiplap & custom stone fireplace! Bright beach style décor & new paint colors through out! 2 newly renovated full baths, Entry mudroom with custom built cubbies, new patio with firepit overlooking the landscaped level yard. New roof & Nest Thermostat. Front & rear patio sitting areas surrounded by lush plantings. Gorgeous one level living on the South Shore is a rare find & in this coveted location on Scituate Common with playing fields, new library, historic Dreamwold Estate, Lawson Tower & just minutes to beaches, marina, shops, restaurants & train to Boston! Get ready for a day at the beach, ice cream at the lighthouse & come home to lemonade on your new private back patio& fire pit! Just in time for a Scituate summer by the sea!
Location
State MA
County Plymouth
Area Scituate Center
Zoning R
Direction First Parish Rd to the Common/ Lawson Park, Left on Lawson Rd.
Rooms
Family Room Window(s) - Bay/Bow/Box, Window(s) - Picture, Deck - Exterior, Exterior Access, Open Floorplan, Recessed Lighting, Remodeled, Slider, Sunken
Basement Full, Interior Entry, Bulkhead, Sump Pump
Primary Bedroom Level First
Dining Room Flooring - Hardwood, Window(s) - Picture, Balcony / Deck, French Doors, Deck - Exterior, Exterior Access, Open Floorplan
Kitchen Skylight, Closet, Closet/Cabinets - Custom Built, Flooring - Hardwood, Dining Area, Countertops - Stone/Granite/Solid, Kitchen Island, Breakfast Bar / Nook, Cabinets - Upgraded, Recessed Lighting, Remodeled
Interior
Interior Features Closet, Closet/Cabinets - Custom Built, Recessed Lighting, Open Floor Plan, Wainscoting, Mud Room, Entry Hall
Heating Central, Oil, Electric
Cooling Central Air
Flooring Wood, Tile, Hardwood, Flooring - Hardwood
Fireplaces Number 1
Fireplaces Type Kitchen, Living Room
Appliance Range, Dishwasher, Microwave, Refrigerator
Laundry In Basement
Exterior
Exterior Feature Balcony / Deck, Professional Landscaping, Garden
Garage Spaces 2.0
Fence Fenced/Enclosed, Fenced
Community Features Public Transportation, Shopping, Pool, Tennis Court(s), Park, Walk/Jog Trails, Stable(s), Golf, Laundromat, Bike Path, Conservation Area, House of Worship, Marina, Public School, T-Station
Waterfront Description Beach Front, Beach Access, Bay, Harbor, Ocean
Total Parking Spaces 6
Garage Yes
Building
Lot Description Cleared, Level
Foundation Concrete Perimeter
Sewer Private Sewer
Water Public
Schools
Middle Schools Gates Middle
High Schools Scituate High
Read Less Info
Want to know what your home might be worth? Contact us for a FREE valuation!

Our team is ready to help you sell your home for the highest possible price ASAP
Bought with Laurajean McDonald • Coldwell Banker Residential Brokerage - Cohasset
GET MORE INFORMATION

Broker | License ID: 9511478
491 Maple Street, Suite 105, Danvers, MA, 01923, United States






