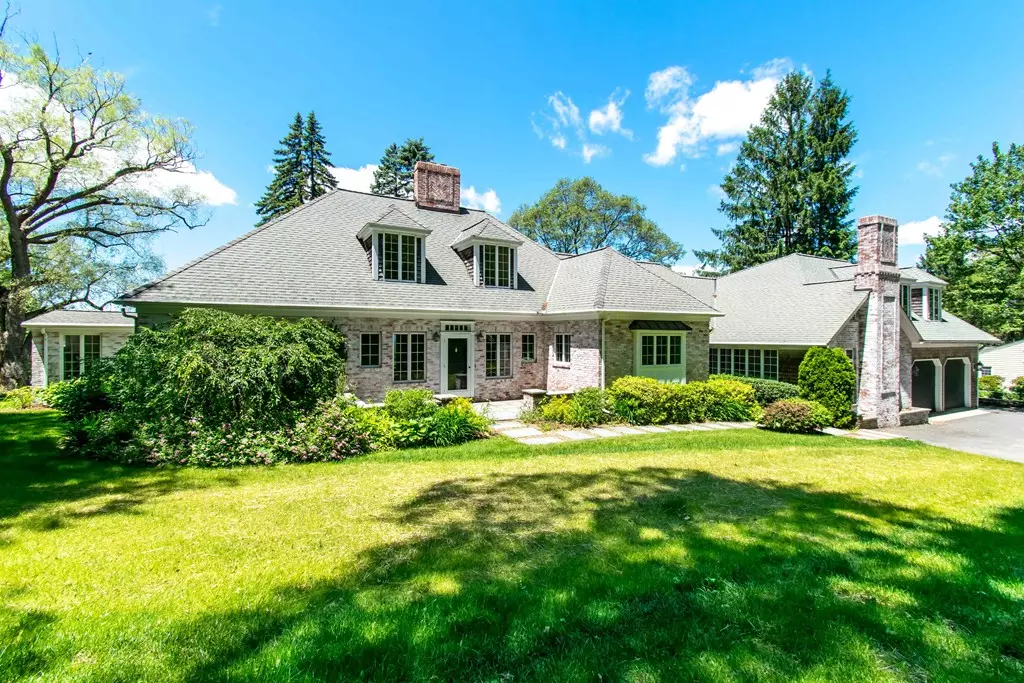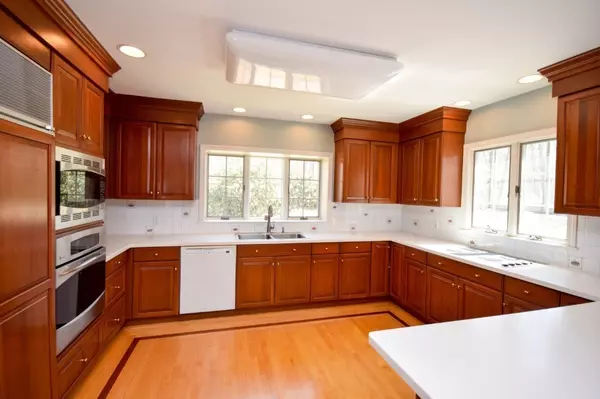$575,000
$699,000
17.7%For more information regarding the value of a property, please contact us for a free consultation.
5 Beds
4.5 Baths
5,237 SqFt
SOLD DATE : 09/20/2018
Key Details
Sold Price $575,000
Property Type Single Family Home
Sub Type Single Family Residence
Listing Status Sold
Purchase Type For Sale
Square Footage 5,237 sqft
Price per Sqft $109
MLS Listing ID 72308454
Sold Date 09/20/18
Style Cape
Bedrooms 5
Full Baths 4
Half Baths 1
Year Built 1945
Annual Tax Amount $13,568
Tax Year 2018
Lot Size 3.800 Acres
Acres 3.8
Property Description
Sweeping Views! A Captivating Mountain Retreat with privacy highlights breathtaking views from every rear window of this home. Watch the Sunset, 4th of July Fireworks, or just enjoy the scenic view of Pioneer Valley. This welcoming home highlights beautiful natural sunlight throughout, super functional floor plan with no detail overlooked is sure to impress! Inviting and spacious living rm w/ fireplace is situated at the center of home w/ stunning views. First floor features two story grand foyer, fantastic kitchen opening to formal dining rm, solarium w/ access to patio dining area, two bedrooms, two full baths, mudroom, home office, game rm w/ fireplace, and sunken master suite retreat. Home remodeled completely in 1992 and 1994 including second floor addition of two bedrooms, full bath, walk in attic and separate staircase leading to a massive bonus rm w/ half bath and deck area. Exceptionally gracious..A Must SEE to enjoy! Property sold "AS IS" condition as per seller. '
Location
State MA
County Hampden
Zoning R60
Direction Off Monson Rd.
Rooms
Family Room Closet/Cabinets - Custom Built, Flooring - Wall to Wall Carpet
Basement Partial, Crawl Space, Interior Entry, Sump Pump, Dirt Floor, Concrete
Dining Room Closet/Cabinets - Custom Built, Flooring - Hardwood, Window(s) - Picture
Kitchen Closet/Cabinets - Custom Built, Flooring - Hardwood, Window(s) - Picture, Dining Area, Pantry, Countertops - Stone/Granite/Solid, Countertops - Upgraded, Breakfast Bar / Nook, Cabinets - Upgraded, Recessed Lighting, Remodeled
Interior
Interior Features Closet/Cabinets - Custom Built, Recessed Lighting, Bathroom - Half, Closet, Bathroom - Full, Bathroom - With Tub & Shower, Bathroom, Game Room, Home Office, Bonus Room, Central Vacuum
Heating Forced Air, Baseboard, Oil, Fireplace
Cooling Central Air
Flooring Tile, Carpet, Hardwood, Flooring - Stone/Ceramic Tile, Flooring - Wall to Wall Carpet, Flooring - Hardwood
Fireplaces Number 2
Fireplaces Type Family Room, Living Room
Appliance Oven, Dishwasher, Microwave, Countertop Range, Refrigerator, Washer, Dryer, Tank Water Heaterless, Utility Connections for Electric Dryer
Laundry Flooring - Stone/Ceramic Tile, Electric Dryer Hookup, Washer Hookup, First Floor
Exterior
Exterior Feature Balcony / Deck, Stone Wall
Garage Spaces 2.0
Utilities Available for Electric Dryer, Washer Hookup
View Y/N Yes
View City View(s), Scenic View(s)
Roof Type Shingle, Rubber
Total Parking Spaces 5
Garage Yes
Building
Lot Description Wooded
Foundation Concrete Perimeter, Other
Sewer Private Sewer
Water Private
Schools
High Schools Minnechaug
Read Less Info
Want to know what your home might be worth? Contact us for a FREE valuation!

Our team is ready to help you sell your home for the highest possible price ASAP
Bought with The Gerber Group • Gallagher Real Estate
GET MORE INFORMATION

Broker | License ID: 9511478
491 Maple Street, Suite 105, Danvers, MA, 01923, United States






