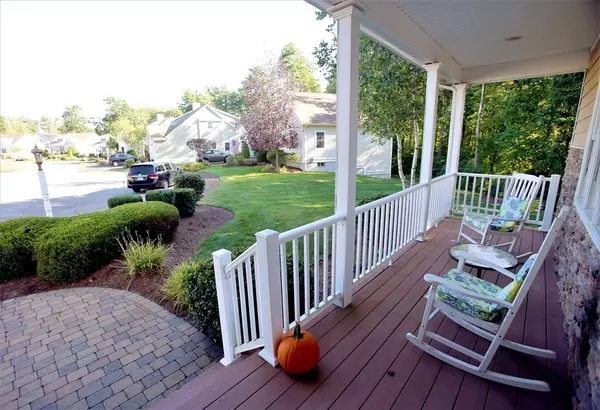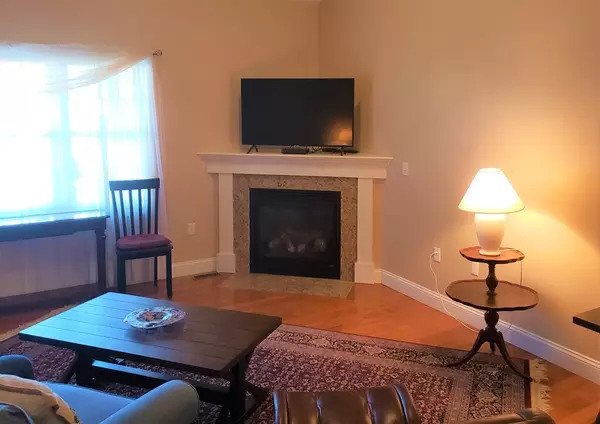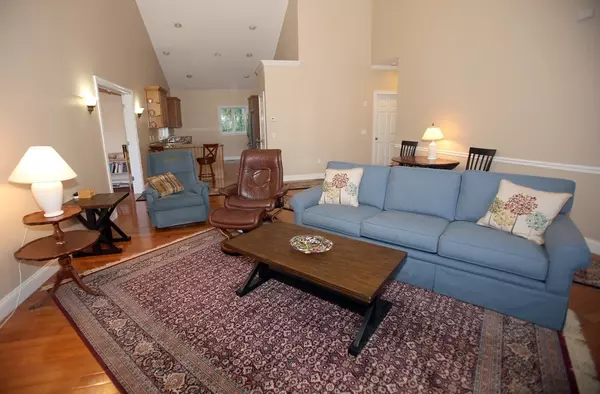$425,000
$419,900
1.2%For more information regarding the value of a property, please contact us for a free consultation.
2 Beds
2 Baths
1,502 SqFt
SOLD DATE : 10/31/2019
Key Details
Sold Price $425,000
Property Type Condo
Sub Type Condominium
Listing Status Sold
Purchase Type For Sale
Square Footage 1,502 sqft
Price per Sqft $282
MLS Listing ID 72564970
Sold Date 10/31/19
Bedrooms 2
Full Baths 2
HOA Fees $275/mo
HOA Y/N true
Year Built 2006
Annual Tax Amount $6,942
Tax Year 2019
Property Description
Classic New England style ranch on quiet cul-de-sac. Ease of one level living in beautifully landscaped 55+ residential community that is part of a condo association. Covered front porch for peaceful relaxation. Vaulted ceilings and open living/kitchen area is cozied up by focal gas fireplace. Large modern kitchen, stainless appliances, granite countertops and dining bar awaits the home chef and effortless entertaining. Bright and cheery sunroom opens to private upper deck in forested setting. Large master suite has luxurious private bath with whirlpool tub and separate shower. Plenty of closet and storage space throughout. Spacious and clean basement with walkout to yard and begs for refinishing into a multi use room to suit your recreational or living needs. MORE PHOTOS TO BE ADDED! FIRST SHOWINGS AT OPEN HOUSE THIS SUNDAY
Location
State MA
County Plymouth
Zoning RES SE
Direction Beech St to Industrial Way to Beechwood Ln to Driftwood Ln
Rooms
Primary Bedroom Level First
Kitchen Flooring - Hardwood, Countertops - Stone/Granite/Solid, Recessed Lighting, Stainless Steel Appliances
Interior
Heating Forced Air, Natural Gas
Cooling Central Air
Flooring Tile, Hardwood
Fireplaces Number 1
Fireplaces Type Living Room
Appliance Range, Dishwasher, Microwave, Refrigerator, Washer, Dryer, Gas Water Heater, Utility Connections for Gas Range, Utility Connections for Electric Dryer
Laundry Laundry Closet, Electric Dryer Hookup, Washer Hookup, First Floor, In Unit
Exterior
Exterior Feature Rain Gutters
Garage Spaces 1.0
Community Features Public Transportation, Shopping, Golf, House of Worship, Public School, T-Station, Adult Community
Utilities Available for Gas Range, for Electric Dryer
Roof Type Shingle
Total Parking Spaces 2
Garage Yes
Building
Story 1
Sewer Public Sewer
Water Public
Others
Senior Community true
Read Less Info
Want to know what your home might be worth? Contact us for a FREE valuation!

Our team is ready to help you sell your home for the highest possible price ASAP
Bought with William Stone • Keller Williams Realty
GET MORE INFORMATION

Broker | License ID: 9511478
491 Maple Street, Suite 105, Danvers, MA, 01923, United States






