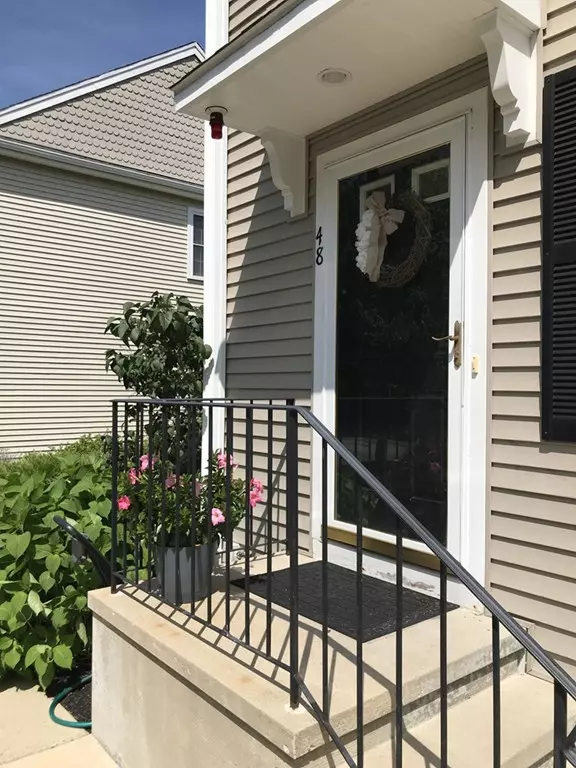$285,000
$279,900
1.8%For more information regarding the value of a property, please contact us for a free consultation.
2 Beds
1.5 Baths
1,020 SqFt
SOLD DATE : 08/30/2019
Key Details
Sold Price $285,000
Property Type Condo
Sub Type Condominium
Listing Status Sold
Purchase Type For Sale
Square Footage 1,020 sqft
Price per Sqft $279
MLS Listing ID 72530578
Sold Date 08/30/19
Bedrooms 2
Full Baths 1
Half Baths 1
HOA Fees $235/mo
HOA Y/N true
Year Built 2005
Annual Tax Amount $4,286
Tax Year 2019
Lot Size 8.760 Acres
Acres 8.76
Property Description
OPEN HOUSE FOR FRIDAY JULY 12 CANCELED. OFFER ACCEPTED. Bright, Spacious and Meticulously Maintained 2 Bedroom 1.5 Bath End Unit Townhouse in Desirable Boxberry Square. Gleaming Hardwood Floors in the Living Room, Hallways, Bedrooms and Stairs Leading to 2nd Floor. Tiled Eat-In Kitchen with Lots of Counter Space and Open Site Lines to Large, Sun-Filled Living Room. Open the Kitchen Door to Access your Private Patio Area Perfect for Outdoor Entertaining and Grilling. Look Out over the Beautifully Landscaped Courtyard with Lots of Open Green Space. The Second Level has 2 Spacious Bedrooms with Oversized Closets, Full Bathroom and Linen Closet. The Basement has been Partially Finished, Heated and Offers a Great Space for an Office, Work Out Room or Family Room. Basement also has a Separate Laundry Area and Ample Unfinished Storage Space. One Assigned Parking Space and Plenty of Guest Parking on the Professionally Maintained Grounds. Great Location Close to the Highway. Welcome Home!
Location
State MA
County Plymouth
Zoning BUSINE
Direction Rt 3 to Exit 14, 228 Toward Rockland, Rt on Reservoir Park Dr, Left on Weymouth St, Rt on Boxberry
Rooms
Primary Bedroom Level Second
Kitchen Closet, Flooring - Stone/Ceramic Tile, Dining Area, Exterior Access, Gas Stove, Lighting - Overhead
Interior
Interior Features Closet, Lighting - Overhead, Bonus Room, Internet Available - Unknown
Heating Forced Air, Electric Baseboard, Natural Gas
Cooling Central Air
Flooring Wood, Tile, Carpet, Flooring - Wall to Wall Carpet
Appliance Range, Dishwasher, Disposal, Microwave, Gas Water Heater, Utility Connections for Gas Range, Utility Connections for Electric Dryer
Laundry Electric Dryer Hookup, Washer Hookup, In Basement, In Unit
Exterior
Community Features Public Transportation, Shopping, Park, Walk/Jog Trails, Medical Facility, Laundromat, Highway Access, House of Worship, Public School
Utilities Available for Gas Range, for Electric Dryer
Roof Type Shingle
Total Parking Spaces 1
Garage No
Building
Story 3
Sewer Public Sewer
Water Public
Others
Pets Allowed Yes
Senior Community false
Read Less Info
Want to know what your home might be worth? Contact us for a FREE valuation!

Our team is ready to help you sell your home for the highest possible price ASAP
Bought with Michele Sullivan • RE/MAX Platinum
GET MORE INFORMATION

Broker | License ID: 9511478
491 Maple Street, Suite 105, Danvers, MA, 01923, United States






